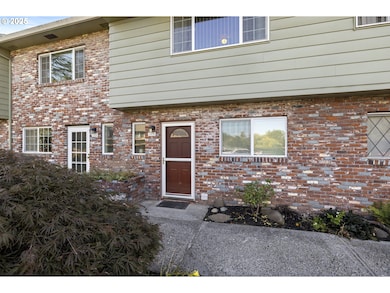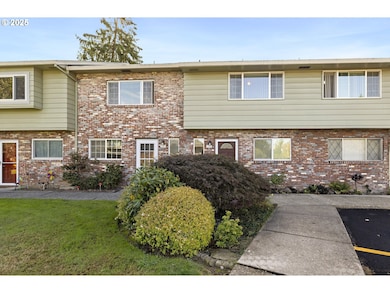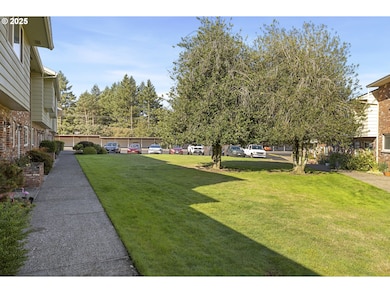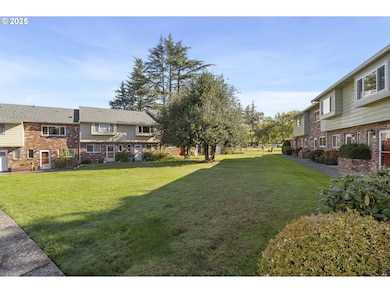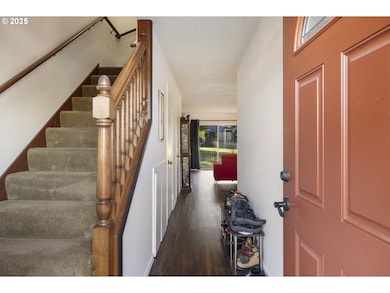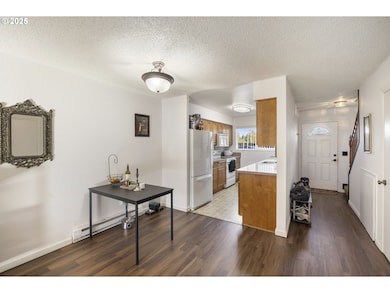Special financing options available! This spacious 3 bedroom + Bonus/4th bedroom condo offers room to spread out and all the conveniences of modern living right at your doorstep. You’ll appreciate the large bedrooms throughout, including a primary bedroom with a walk-in closet and a private balcony—a perfect spot to enjoy your morning coffee. The home features A/C, fresh paint, newer luxury vinyl plank flooring, newer dishwasher, guest bathroom downstairs, ample outdoor spaces, tons of storage, and all appliances included. A sunny outdoor patio downstairs offers additional storage, and plenty of room for relaxing or entertaining, while the community provides a pool, clubhouse, and greenspace to enjoy. The location is hard to beat—just minutes from Mt. Hood Community College, Trader Joe’s, Mcmenamins Edgefield, shopping, dining, and perfectly situated at the gateway to the Gorge for hiking, biking, and endless recreation. With plenty of space inside and out, this condo offers the lifestyle and setting you’ve been looking for at an amazing value. HOA fee includes pool, clubhouse, exterior maintenance, garbage, water, sewer and insurance. Community Rental Cap has not been met!


