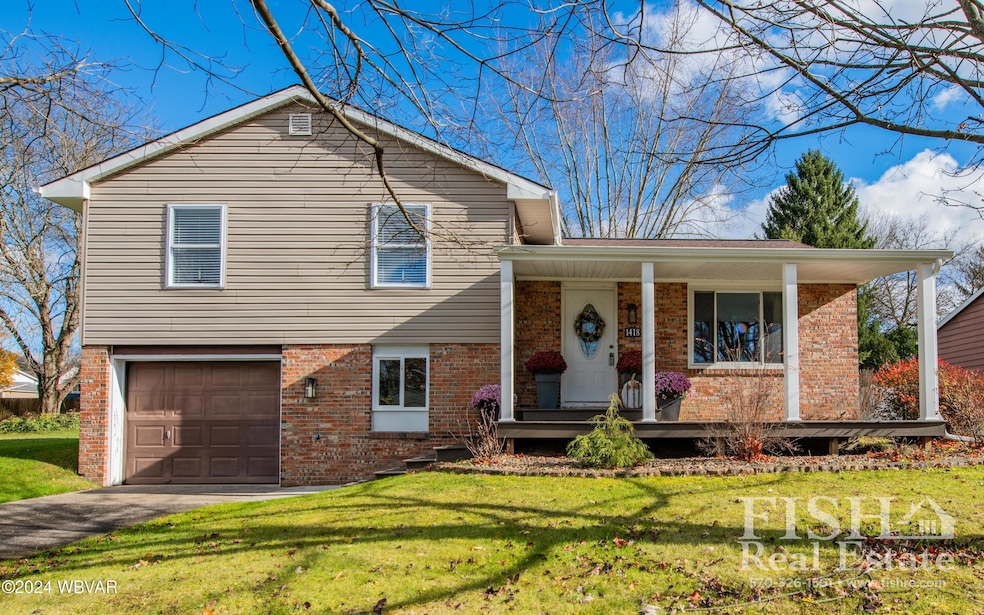
1418 Pebblewood Ln Williamsport, PA 17701
Kenmar NeighborhoodHighlights
- Deck
- Wood Flooring
- Cul-De-Sac
- Loyalsock Township Middle School Rated A-
- Thermal Windows
- Porch
About This Home
As of January 2025Don't miss out on this move-in ready, 3BR/1.5BA, split level Loyalsock home located near the end of a quiet cul-de-sac. The home has been entirely updated with beautiful hardwood floors on the main and upper levels and lighting fixtures throughout, a large kitchen/dining area with newer appliances, heating/air conditioning systems and water heater. The lower level offers a nice family room with half bath/laundry area. Relax on the welcoming front covered porch or nice sized deck overlooking the back yard. Both have been updated with Trex-type materials. There is also a convenient single car attached garage and storage shed. Move right in and priced at $284,900. Call, Text or E-Mail Jim Bennett at (570) 971-7070 or jbennett@fishre.com for Your Private Showing.
Last Agent to Sell the Property
FISH REAL ESTATE License #RS332775 Listed on: 11/28/2024

Home Details
Home Type
- Single Family
Est. Annual Taxes
- $2,305
Year Built
- Built in 1978
Lot Details
- 0.28 Acre Lot
- Cul-De-Sac
- Level Lot
Parking
- 1 Car Attached Garage
Home Design
- Split Level Home
- Block Foundation
- Frame Construction
- Shingle Roof
- Concrete Siding
- Vinyl Siding
Interior Spaces
- 1-Story Property
- Thermal Windows
- Combination Kitchen and Dining Room
- Pull Down Stairs to Attic
Kitchen
- Range
- Dishwasher
Flooring
- Wood
- Laminate
- Vinyl
Bedrooms and Bathrooms
- 3 Bedrooms
Laundry
- Dryer
- Washer
Home Security
- Carbon Monoxide Detectors
- Fire and Smoke Detector
Outdoor Features
- Deck
- Shed
- Porch
Utilities
- Central Air
- Heat Pump System
- Baseboard Heating
Listing and Financial Details
- Assessor Parcel Number 26-008-317
Ownership History
Purchase Details
Home Financials for this Owner
Home Financials are based on the most recent Mortgage that was taken out on this home.Purchase Details
Similar Homes in Williamsport, PA
Home Values in the Area
Average Home Value in this Area
Purchase History
| Date | Type | Sale Price | Title Company |
|---|---|---|---|
| Deed | $163,000 | None Available | |
| Quit Claim Deed | -- | -- |
Mortgage History
| Date | Status | Loan Amount | Loan Type |
|---|---|---|---|
| Open | $98,000 | Credit Line Revolving | |
| Closed | $40,000 | Credit Line Revolving | |
| Closed | $143,830 | New Conventional | |
| Previous Owner | $30,000 | Future Advance Clause Open End Mortgage |
Property History
| Date | Event | Price | Change | Sq Ft Price |
|---|---|---|---|---|
| 01/28/2025 01/28/25 | Sold | $275,000 | -3.5% | $198 / Sq Ft |
| 12/17/2024 12/17/24 | Pending | -- | -- | -- |
| 11/28/2024 11/28/24 | For Sale | $284,900 | +74.8% | $205 / Sq Ft |
| 07/18/2023 07/18/23 | Off Market | $163,000 | -- | -- |
| 12/02/2019 12/02/19 | Sold | $163,000 | -9.4% | $145 / Sq Ft |
| 10/03/2019 10/03/19 | Pending | -- | -- | -- |
| 09/26/2019 09/26/19 | For Sale | $179,900 | -- | $160 / Sq Ft |
Tax History Compared to Growth
Tax History
| Year | Tax Paid | Tax Assessment Tax Assessment Total Assessment is a certain percentage of the fair market value that is determined by local assessors to be the total taxable value of land and additions on the property. | Land | Improvement |
|---|---|---|---|---|
| 2025 | $230 | $103,110 | $27,110 | $76,000 |
| 2024 | $2,305 | $103,110 | $27,110 | $76,000 |
| 2023 | $2,305 | $103,110 | $27,110 | $76,000 |
| 2022 | $2,279 | $103,110 | $27,110 | $76,000 |
| 2021 | $2,234 | $103,110 | $27,110 | $76,000 |
| 2020 | $2,234 | $103,110 | $27,110 | $76,000 |
| 2019 | $2,234 | $103,110 | $27,110 | $76,000 |
| 2018 | $2,109 | $98,450 | $27,110 | $71,340 |
| 2017 | $2,030 | $98,450 | $27,110 | $71,340 |
| 2016 | $1,972 | $98,450 | $27,110 | $71,340 |
| 2015 | $1,972 | $98,450 | $27,110 | $71,340 |
Agents Affiliated with this Home
-
Jim Bennett
J
Seller's Agent in 2025
Jim Bennett
FISH REAL ESTATE
(570) 971-7070
9 in this area
112 Total Sales
-
Timothy Glunk
T
Buyer's Agent in 2025
Timothy Glunk
RE/MAX
(570) 220-7652
1 in this area
29 Total Sales
-
Patti Smay

Seller's Agent in 2019
Patti Smay
Century 21 Colonial Real Estate
(570) 916-3592
4 in this area
99 Total Sales
Map
Source: West Branch Valley Association of REALTORS®
MLS Number: WB-100519
APN: 26-008.0-0317.00-000
- 2625 Lincoln Dr
- 2675 Haas Ln
- 1510 Alvin Ave
- 1130 Canterbury Rd
- 989 Country Club Dr
- 2142 Reed St
- 2721 Orchard Ave
- 2875 Pine Ridge Rd
- 2857 Four Mile Dr
- 1205 Clayton Ave
- 1520 Northway Rd
- LOT #6 Warrensville Rd
- LOT #7 Warrensville Rd
- PARCEL 220 Warrensville Rd
- 333 Clayton Ave
- 332 Russell Ave
- 3012 Mountain Crescent
- 1711 E 3rd St
- 1601 Sheridan St
- 1995 Meadow Ln






