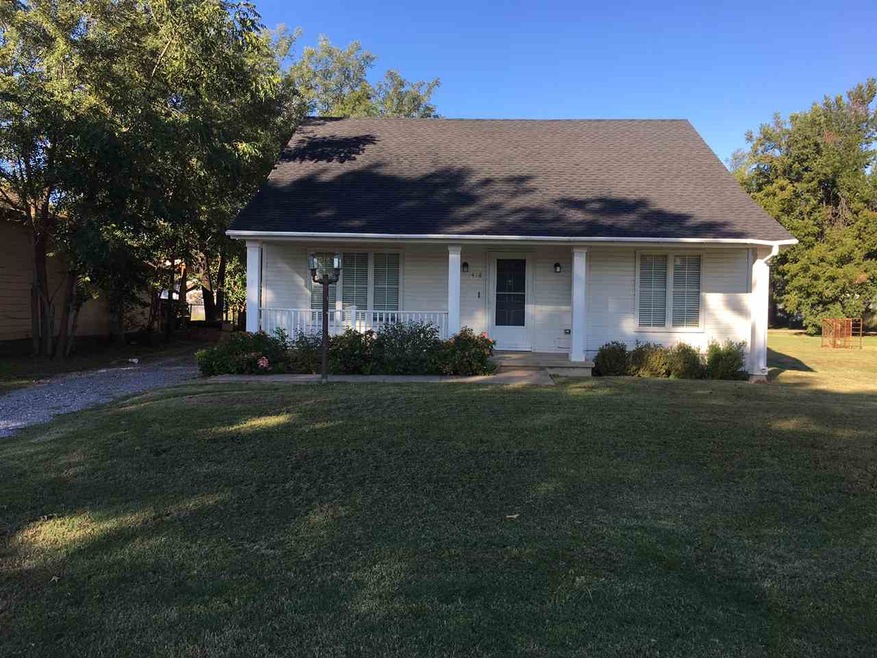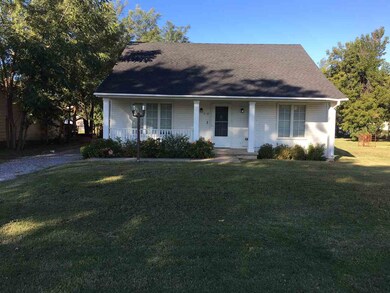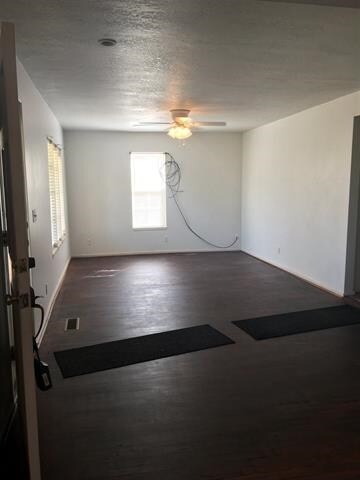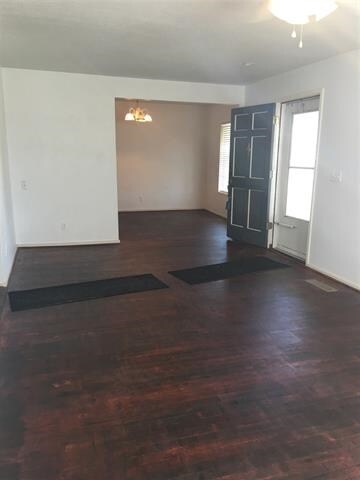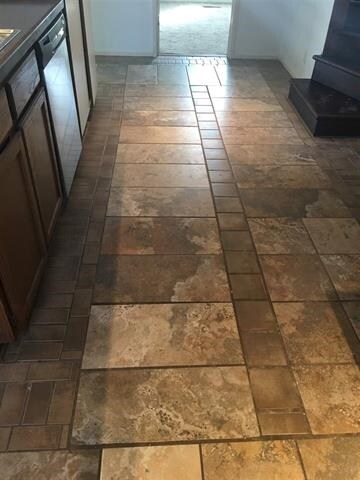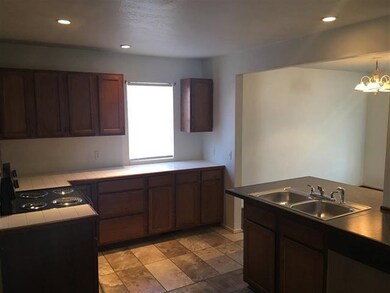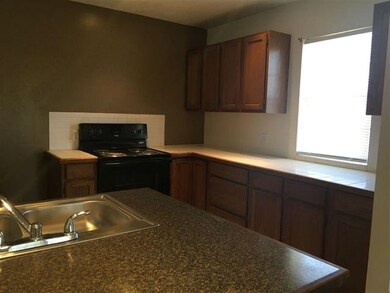
4
Beds
3
Baths
1,719
Sq Ft
1.5
Acres
Highlights
- Colonial Architecture
- Separate Formal Living Room
- Wheelchair Access
- Wood Flooring
- 2 Car Detached Garage
- Landscaped with Trees
About This Home
As of June 2019100% VA Loan @Gateway Mtg, 30 yrs 1719 total sq ft mol per Courthouse Records 1243 sq ft mol 1st floor 476 sq ft mol 2nd floor Concessions pd by Seller for Buyer $4,200 for Closing Costs & Pre-paids Great home with lots of room 4 bedroom 3 bath large yard new roof 2 months old new carpet, hard wood floors ready for a large family
Home Details
Home Type
- Single Family
Est. Annual Taxes
- $1,509
Lot Details
- East Facing Home
- Landscaped with Trees
Home Design
- Colonial Architecture
- Hip Roof Shape
- Composition Roof
- Vinyl Siding
Interior Spaces
- 2-Story Property
- Drapes & Rods
- Entryway
- Separate Formal Living Room
- Electric Oven or Range
Flooring
- Wood
- Ceramic Tile
Bedrooms and Bathrooms
- 4 Bedrooms
- 3 Full Bathrooms
Home Security
- Storm Doors
- Fire and Smoke Detector
Parking
- 2 Car Detached Garage
- Garage Door Opener
Accessible Home Design
- Wheelchair Access
Utilities
- Central Heating and Cooling System
- Cable TV Available
Ownership History
Date
Name
Owned For
Owner Type
Purchase Details
Listed on
Apr 22, 2019
Closed on
Jun 17, 2019
Sold by
Ritchie Wesley H and Ritchie Mary L
Bought by
Steelman Maria Rosa and Steelman Cory Allen
Seller's Agent
Jerry Buckminster
C-21 Homes Plus
Buyer's Agent
Courtney Colby-tucker
ReMax Premier
List Price
$119,900
Sold Price
$119,900
Current Estimated Value
Home Financials for this Owner
Home Financials are based on the most recent Mortgage that was taken out on this home.
Estimated Appreciation
$29,607
Avg. Annual Appreciation
3.31%
Original Mortgage
$122,477
Interest Rate
4%
Mortgage Type
VA
Purchase Details
Listed on
Oct 12, 2017
Closed on
Feb 14, 2018
Sold by
Morton Cara S
Bought by
Ritchie Wesley R and Ritchie Mary L
Seller's Agent
Keith Fowler
eXp Realty, LLC
Buyer's Agent
Jerry Buckminster
C-21 Homes Plus
List Price
$112,900
Sold Price
$105,000
Premium/Discount to List
-$7,900
-7%
Home Financials for this Owner
Home Financials are based on the most recent Mortgage that was taken out on this home.
Avg. Annual Appreciation
10.41%
Original Mortgage
$105,000
Interest Rate
3.95%
Mortgage Type
VA
Similar Homes in Enid, OK
Create a Home Valuation Report for This Property
The Home Valuation Report is an in-depth analysis detailing your home's value as well as a comparison with similar homes in the area
Home Values in the Area
Average Home Value in this Area
Purchase History
| Date | Type | Sale Price | Title Company |
|---|---|---|---|
| Quit Claim Deed | -- | None Available | |
| Warranty Deed | $120,000 | American Eagle Title Ins Co | |
| Warranty Deed | $105,000 | Apex Title And Closing Servi |
Source: Public Records
Mortgage History
| Date | Status | Loan Amount | Loan Type |
|---|---|---|---|
| Open | $124,658 | Balloon | |
| Closed | $122,477 | VA | |
| Closed | $122,477 | VA | |
| Previous Owner | $105,000 | VA |
Source: Public Records
Property History
| Date | Event | Price | Change | Sq Ft Price |
|---|---|---|---|---|
| 06/20/2019 06/20/19 | Sold | $119,900 | 0.0% | $62 / Sq Ft |
| 05/12/2019 05/12/19 | Pending | -- | -- | -- |
| 04/22/2019 04/22/19 | For Sale | $119,900 | +14.2% | $62 / Sq Ft |
| 02/15/2018 02/15/18 | Sold | $105,000 | -7.0% | $61 / Sq Ft |
| 01/16/2018 01/16/18 | Pending | -- | -- | -- |
| 10/12/2017 10/12/17 | For Sale | $112,900 | -- | $66 / Sq Ft |
Source: Northwest Oklahoma Association of REALTORS®
Tax History Compared to Growth
Tax History
| Year | Tax Paid | Tax Assessment Tax Assessment Total Assessment is a certain percentage of the fair market value that is determined by local assessors to be the total taxable value of land and additions on the property. | Land | Improvement |
|---|---|---|---|---|
| 2024 | $1,509 | $14,303 | $938 | $13,365 |
| 2023 | $1,437 | $13,622 | $938 | $12,684 |
| 2022 | $1,388 | $12,973 | $938 | $12,035 |
| 2021 | $1,398 | $13,147 | $938 | $12,209 |
| 2020 | $1,469 | $13,491 | $937 | $12,554 |
| 2019 | $1,338 | $12,858 | $937 | $11,921 |
| 2018 | $516 | $4,968 | $532 | $4,436 |
| 2017 | $489 | $4,732 | $502 | $4,230 |
| 2016 | $446 | $4,507 | $477 | $4,030 |
| 2015 | $420 | $4,292 | $506 | $3,786 |
| 2014 | $400 | $4,089 | $506 | $3,583 |
Source: Public Records
Agents Affiliated with this Home
-
J
Seller's Agent in 2019
Jerry Buckminster
C-21 Homes Plus
(580) 402-4901
30 Total Sales
-

Buyer's Agent in 2019
Courtney Colby-tucker
RE/MAX
(580) 747-1691
335 Total Sales
-

Seller's Agent in 2018
Keith Fowler
eXp Realty, LLC
(580) 278-9988
27 Total Sales
Map
Source: Northwest Oklahoma Association of REALTORS®
MLS Number: 20171532
APN: 1650-00-013-005-0-028-00
Nearby Homes
- 722 W Thompson Ave
- 125 W Wabash Ave
- 1102 Seneca Ave
- 1113 Seneca Ave
- 1106 Seneca Ave
- 226 E York Ave
- 1301 Indian Dr
- 473 E Iowa Ave
- 1305 Ritchie Ave
- 1306 W Rupe Ave
- 1309 W Wabash Ave
- 1322 W Rupe Ave
- 521 W Oklahoma Ave
- 475 E State Ave
- 710 W Oklahoma Ave
- 1509 Vinita Ave
- 1521 Pawnee St
- 421 S Tyler St
- 1108 Sawgrass Ln
- 1913 Pontiac Dr
