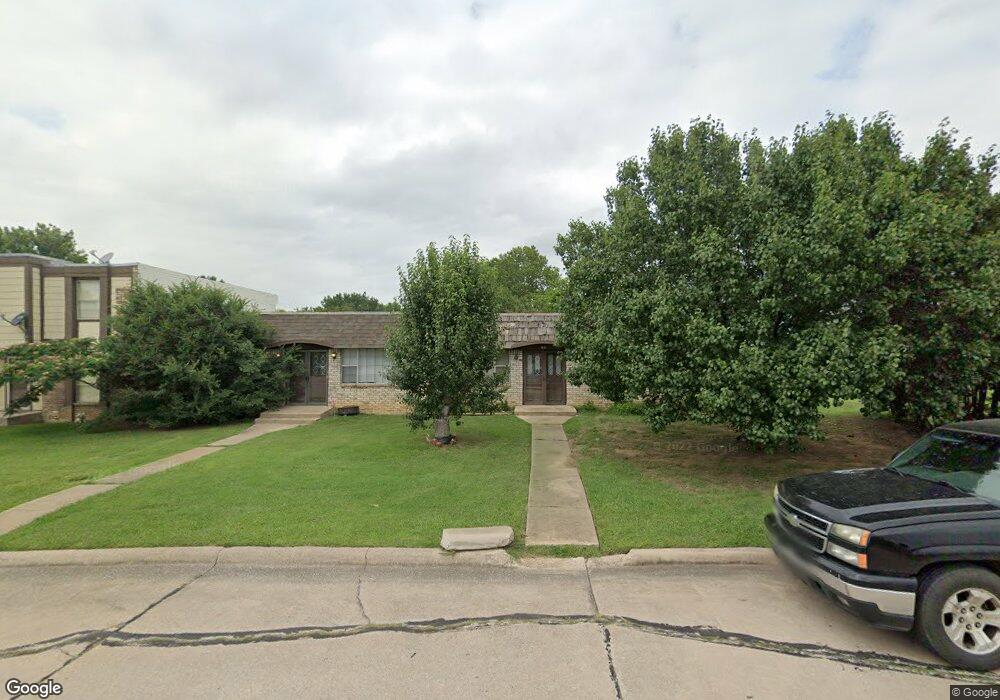
1418 Stoneridge Manor Ardmore, OK 73401
2
Beds
1
Bath
1,345
Sq Ft
3,360
Sq Ft Lot
Highlights
- Partially Wooded Lot
- Patio
- Outdoor Storage
- 1 Fireplace
- Zoned Heating and Cooling
- Carpet
About This Home
As of May 2015Great for retirement or single person. Please bring offers. Very motivated seller.
Home Details
Home Type
- Single Family
Est. Annual Taxes
- $1,202
Year Built
- Built in 1982
Lot Details
- 3,360 Sq Ft Lot
- Partially Wooded Lot
Home Design
- Brick Exterior Construction
- Slab Foundation
Interior Spaces
- 1,345 Sq Ft Home
- 1-Story Property
- 1 Fireplace
- Window Treatments
- Dryer
Kitchen
- Oven
- Range
- Dishwasher
- Disposal
Flooring
- Carpet
- Vinyl
Bedrooms and Bathrooms
- 2 Bedrooms
- 1 Full Bathroom
Outdoor Features
- Patio
- Outdoor Storage
Utilities
- Zoned Heating and Cooling
- Electric Water Heater
Community Details
- Stoneridge Subdivision
Ownership History
Date
Name
Owned For
Owner Type
Purchase Details
Listed on
Sep 5, 2014
Closed on
May 15, 2015
Sold by
Archer Kelly Dawn and Archer Dale
Bought by
Parker Taylor Veronica C
List Price
$99,500
Sold Price
$85,700
Premium/Discount to List
-$13,800
-13.87%
Current Estimated Value
Home Financials for this Owner
Home Financials are based on the most recent Mortgage that was taken out on this home.
Estimated Appreciation
$52,953
Avg. Annual Appreciation
5.12%
Original Mortgage
$84,147
Outstanding Balance
$65,515
Interest Rate
3.25%
Mortgage Type
FHA
Estimated Equity
$77,961
Purchase Details
Closed on
Jan 23, 2004
Sold by
Dannemiller Julia R
Bought by
Johnson M Ruth
Purchase Details
Closed on
Feb 13, 2002
Sold by
Helm Gerald R and Helm Thelma
Bought by
Dannemiller Julia R
Purchase Details
Closed on
May 24, 1999
Sold by
Cox Cameron L
Bought by
Helm Gerald R and Helm Thelma
Similar Homes in Ardmore, OK
Create a Home Valuation Report for This Property
The Home Valuation Report is an in-depth analysis detailing your home's value as well as a comparison with similar homes in the area
Home Values in the Area
Average Home Value in this Area
Purchase History
| Date | Type | Sale Price | Title Company |
|---|---|---|---|
| Warranty Deed | $86,000 | None Available | |
| Warranty Deed | $63,000 | -- | |
| Warranty Deed | $60,500 | -- | |
| Warranty Deed | $60,000 | -- |
Source: Public Records
Mortgage History
| Date | Status | Loan Amount | Loan Type |
|---|---|---|---|
| Open | $84,147 | FHA |
Source: Public Records
Property History
| Date | Event | Price | Change | Sq Ft Price |
|---|---|---|---|---|
| 05/15/2015 05/15/15 | Sold | $85,700 | -13.9% | $65 / Sq Ft |
| 09/05/2014 09/05/14 | Pending | -- | -- | -- |
| 09/05/2014 09/05/14 | For Sale | $99,500 | +168.9% | $75 / Sq Ft |
| 05/02/2014 05/02/14 | Sold | $37,000 | -50.7% | $28 / Sq Ft |
| 12/29/2013 12/29/13 | Pending | -- | -- | -- |
| 12/29/2013 12/29/13 | For Sale | $75,000 | -- | $56 / Sq Ft |
Source: MLS Technology
Tax History Compared to Growth
Tax History
| Year | Tax Paid | Tax Assessment Tax Assessment Total Assessment is a certain percentage of the fair market value that is determined by local assessors to be the total taxable value of land and additions on the property. | Land | Improvement |
|---|---|---|---|---|
| 2024 | $1,202 | $12,039 | $1,805 | $10,234 |
| 2023 | $1,202 | $11,466 | $1,786 | $9,680 |
| 2022 | $1,044 | $10,920 | $1,760 | $9,160 |
| 2021 | $1,049 | $10,400 | $1,727 | $8,673 |
| 2020 | $985 | $9,905 | $1,548 | $8,357 |
| 2019 | $995 | $10,246 | $1,548 | $8,698 |
| 2018 | $1,010 | $10,230 | $1,548 | $8,682 |
| 2017 | $921 | $10,078 | $1,548 | $8,530 |
| 2016 | $962 | $10,320 | $1,032 | $9,288 |
| 2015 | $341 | $4,440 | $239 | $4,201 |
| 2014 | $698 | $7,802 | $239 | $7,563 |
Source: Public Records
Map
Source: MLS Technology
MLS Number: 27500
APN: 1240-00-001-002-0-009-00
Nearby Homes
- 1614 Shenandoah Ridge
- 1620 Shenandoah Dr
- 0 Us Highway 77
- 1014 Maxwell St NW
- 1000 Circle Dr
- 1615 Wildewood Dr
- 1530 Persimmon Ln
- 1009 Davis St NW
- 1702 Knox Rd
- 912 Elm St
- 908 Ash St
- 1029 Northwest Blvd
- 1626 N Cedar Loop
- 1802 Kendall Dr
- 912 Maxwell St NW
- 1719 Knox Rd
- 1903 Robison St
- 2001 Robison St NW
- 1111 Prairie Valley Rd
- 809 Campbell St
