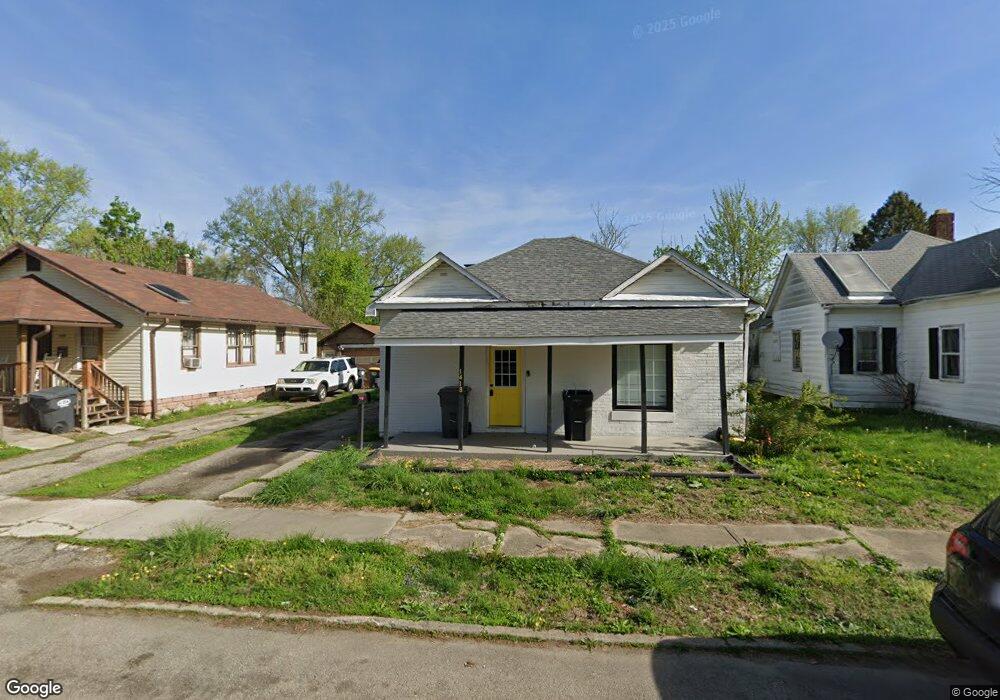1418 W 5th St Anderson, IN 46016
Estimated Value: $87,000 - $99,000
2
Beds
1
Bath
1,132
Sq Ft
$84/Sq Ft
Est. Value
About This Home
This home is located at 1418 W 5th St, Anderson, IN 46016 and is currently estimated at $94,657, approximately $83 per square foot. 1418 W 5th St is a home located in Madison County with nearby schools including Eastside Elementary School, Highland Middle School, and Anderson High School.
Ownership History
Date
Name
Owned For
Owner Type
Purchase Details
Closed on
Oct 6, 2023
Sold by
Ivy Aundray
Bought by
Goltz Daniel
Current Estimated Value
Purchase Details
Closed on
May 25, 2023
Sold by
Durham John
Bought by
Ivy Aundray
Purchase Details
Closed on
Sep 27, 2022
Sold by
Sampson Denver W
Bought by
Durham John M
Purchase Details
Closed on
Apr 14, 2014
Sold by
Madison County Auditor
Bought by
Sampson Denver W
Create a Home Valuation Report for This Property
The Home Valuation Report is an in-depth analysis detailing your home's value as well as a comparison with similar homes in the area
Home Values in the Area
Average Home Value in this Area
Purchase History
| Date | Buyer | Sale Price | Title Company |
|---|---|---|---|
| Goltz Daniel | -- | Chicago Title | |
| Ivy Aundray | $5,000 | None Listed On Document | |
| Durham John M | -- | -- | |
| Sampson Denver W | -- | -- |
Source: Public Records
Tax History Compared to Growth
Tax History
| Year | Tax Paid | Tax Assessment Tax Assessment Total Assessment is a certain percentage of the fair market value that is determined by local assessors to be the total taxable value of land and additions on the property. | Land | Improvement |
|---|---|---|---|---|
| 2024 | $651 | $29,300 | $6,900 | $22,400 |
| 2023 | $602 | $26,900 | $6,600 | $20,300 |
| 2022 | $285 | $26,800 | $6,300 | $20,500 |
| 2021 | $262 | $24,600 | $6,200 | $18,400 |
| 2020 | $251 | $23,500 | $5,900 | $17,600 |
| 2019 | $247 | $23,100 | $5,900 | $17,200 |
| 2018 | $488 | $21,500 | $5,900 | $15,600 |
| 2017 | $213 | $21,300 | $5,900 | $15,400 |
| 2016 | $457 | $21,300 | $5,900 | $15,400 |
| 2014 | $287 | $28,700 | $5,900 | $22,800 |
| 2013 | $287 | $28,700 | $5,900 | $22,800 |
Source: Public Records
Map
Nearby Homes
