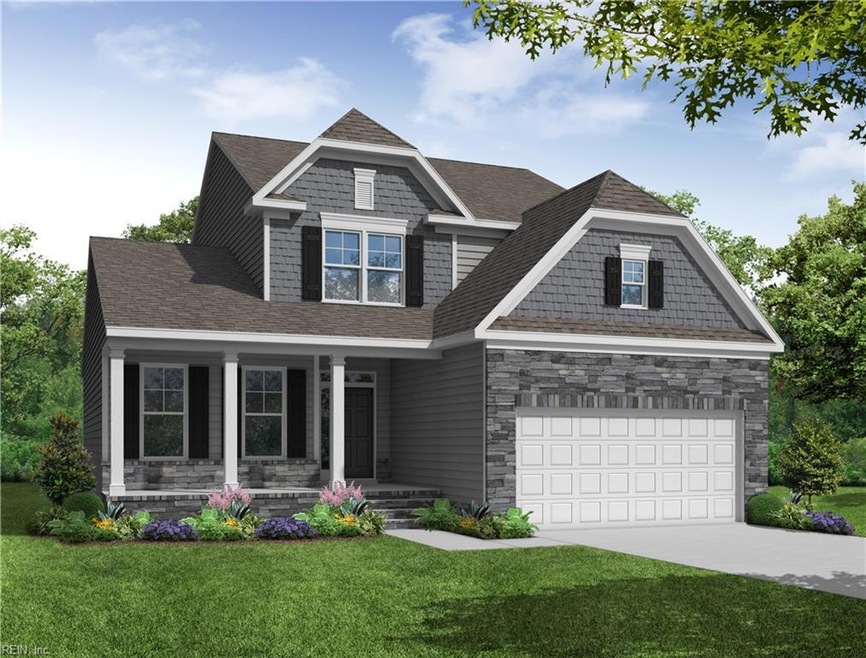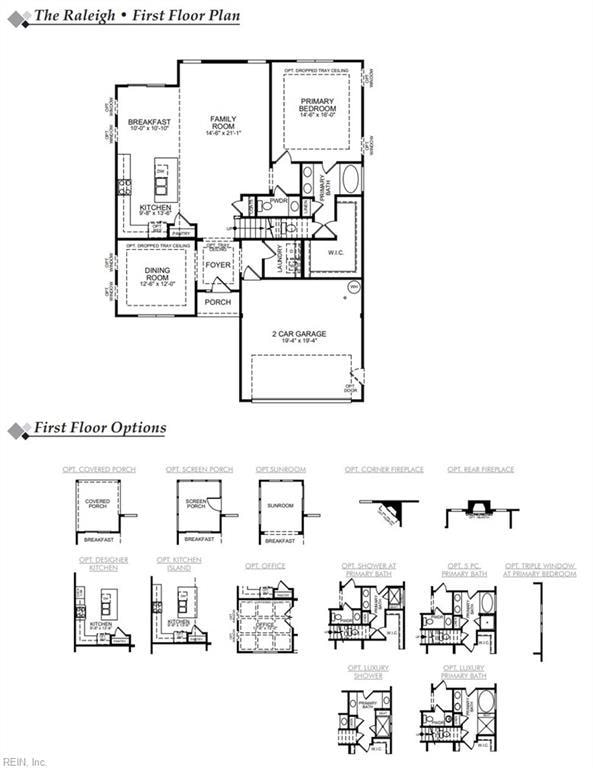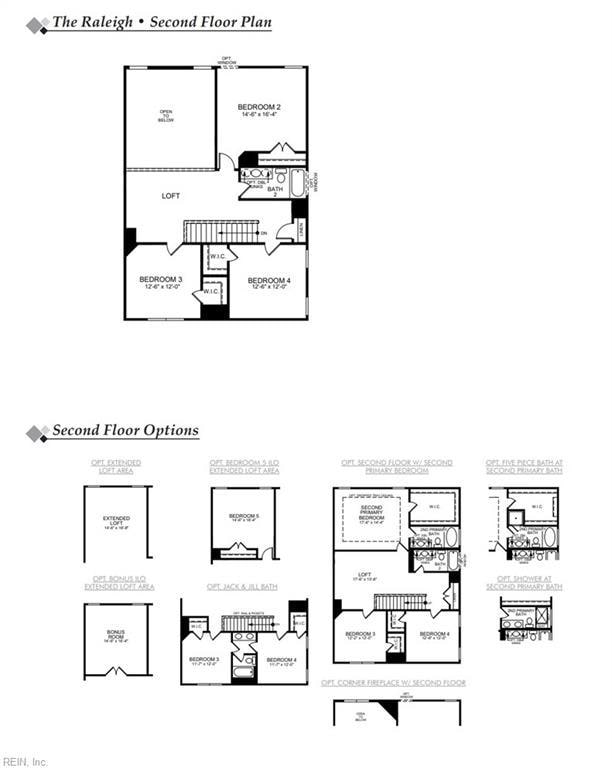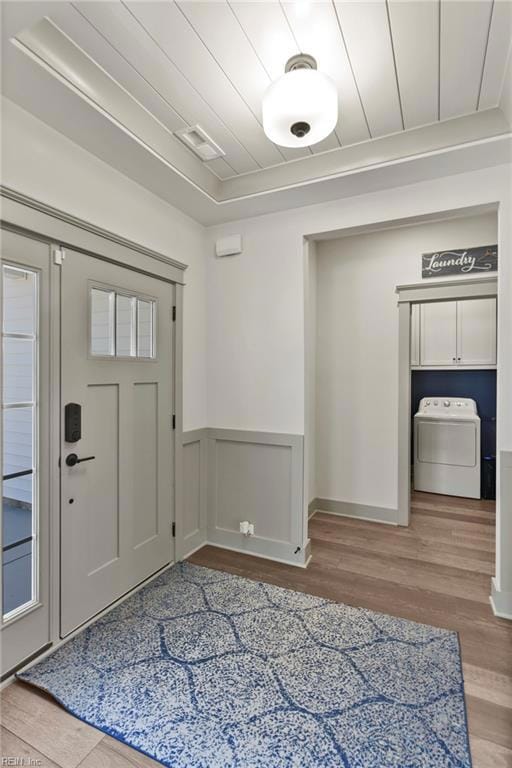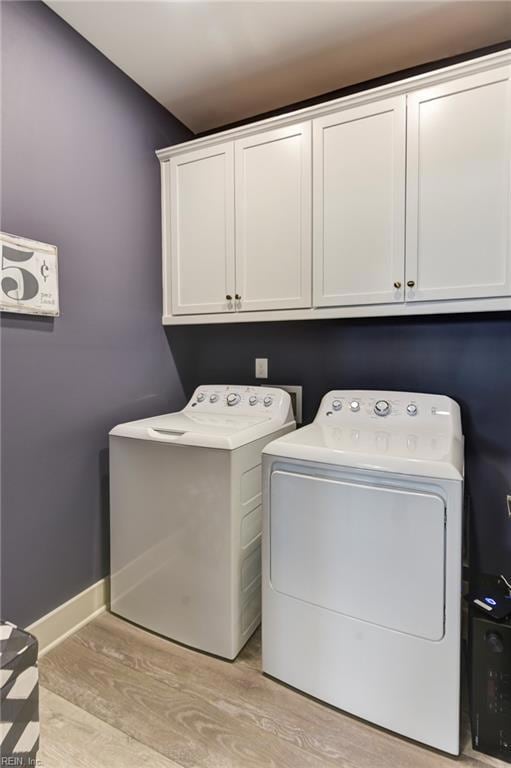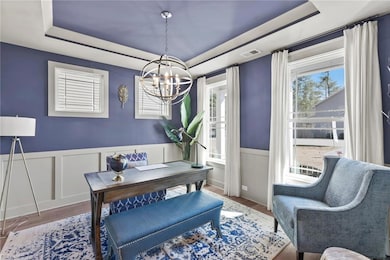1418 Wharf Hill Dr Smithfield, VA 23430
Estimated payment $3,668/month
4
Beds
3.5
Baths
2,449
Sq Ft
$254
Price per Sq Ft
Highlights
- New Construction
- Wooded Lot
- Main Floor Bedroom
- View of Trees or Woods
- Wood Flooring
- Loft
About This Home
The Raleigh is a two-story, four-bedroom, two-and-a-half-bath home with a first-floor primary bedroom, formal dining room, two-story family room, and a kitchen with an island and pantry. The second floor features an upstairs loft area, three additional bedrooms, and a full bath .Options to personalize this home include an expanded loft area, an enclosed bonus room, a second primary bedroom upstairs, a Jack and Jill bathroom, and a sunroom, screen porch, or covered porch.
Home Details
Home Type
- Single Family
Est. Annual Taxes
- $3,750
Year Built
- New Construction
HOA Fees
- $75 Monthly HOA Fees
Home Design
- Slab Foundation
- Asphalt Shingled Roof
- Vinyl Siding
Interior Spaces
- 2,449 Sq Ft Home
- 2-Story Property
- Ceiling Fan
- Loft
- Views of Woods
- Washer and Dryer Hookup
Kitchen
- Electric Range
- Microwave
- Dishwasher
Flooring
- Wood
- Carpet
- Laminate
- Ceramic Tile
- Vinyl
Bedrooms and Bathrooms
- 4 Bedrooms
- Main Floor Bedroom
- Walk-In Closet
- Dual Vanity Sinks in Primary Bathroom
Parking
- 2 Car Attached Garage
- Driveway
Schools
- Westside Elementary School
- Smithfield Middle School
- Smithfield High School
Utilities
- Forced Air Zoned Heating and Cooling System
- Heat Pump System
- Programmable Thermostat
- Electric Water Heater
- Cable TV Available
Additional Features
- Porch
- Wooded Lot
Community Details
- Mallory Pointe 062 Subdivision
Map
Create a Home Valuation Report for This Property
The Home Valuation Report is an in-depth analysis detailing your home's value as well as a comparison with similar homes in the area
Home Values in the Area
Average Home Value in this Area
Property History
| Date | Event | Price | List to Sale | Price per Sq Ft |
|---|---|---|---|---|
| 11/19/2025 11/19/25 | Pending | -- | -- | -- |
| 11/19/2025 11/19/25 | For Sale | $621,205 | -- | $254 / Sq Ft |
Source: Real Estate Information Network (REIN)
Source: Real Estate Information Network (REIN)
MLS Number: 10610828
Nearby Homes
- The Highland Plan at Mallory Pointe
- 1218 Wharf Hill Dr
- 1434 Wharf Hill
- Waverly Plan at Mallory Pointe
- Asheboro Plan at Mallory Pointe
- Drexel Plan at Mallory Pointe
- Colfax Plan at Mallory Pointe
- Cypress Plan at Mallory Pointe
- Davidson Plan at Mallory Pointe
- McDowell Plan at Mallory Pointe
- Caldwell Plan at Mallory Pointe
- Roanoke Plan at Mallory Pointe
- 661 Westminster Reach
- 200 Grandville Arch
- 12050 Greenbrier Ln
- 503 Lakeview Cove
- 603 Lakeview Cove
- 904 Lakeview Cove
- 928 Pocahontas Ct
- 210 Oxford Ave Unit 47-1
