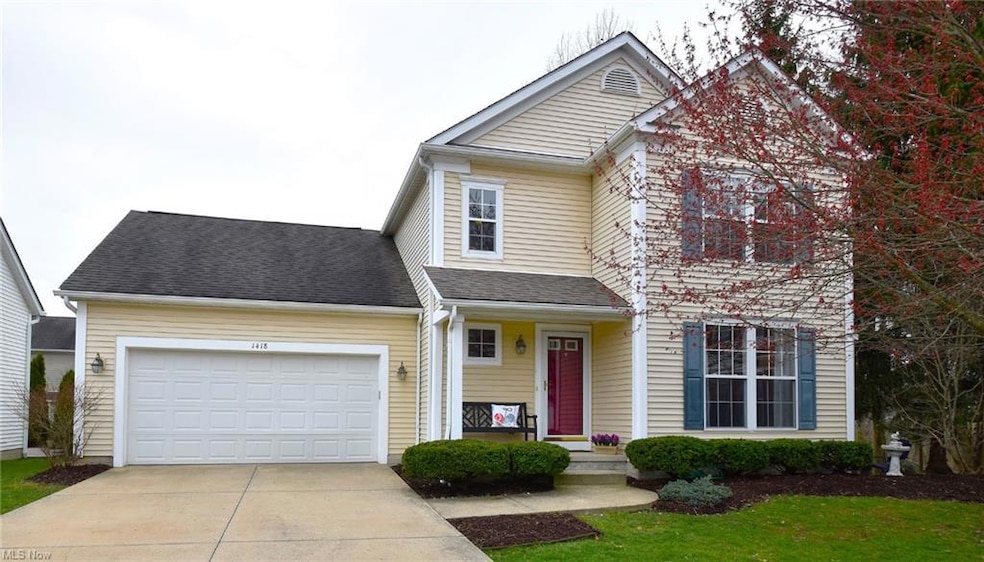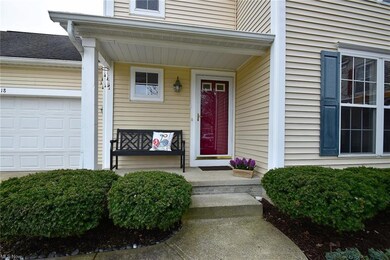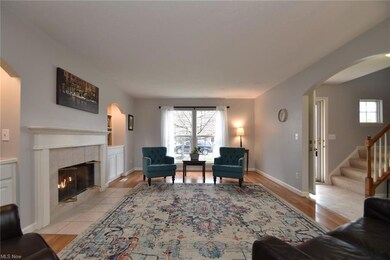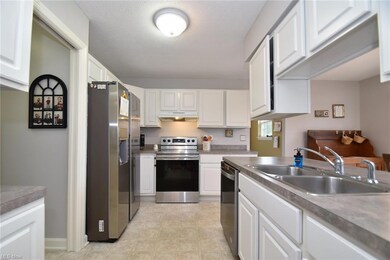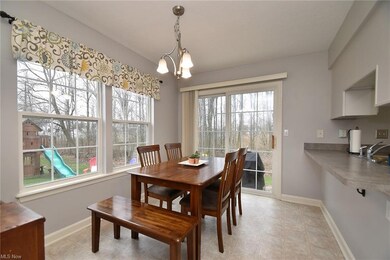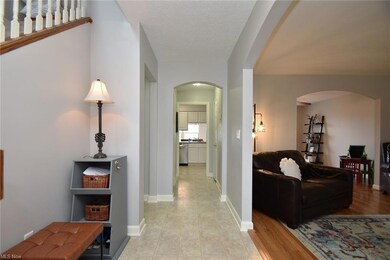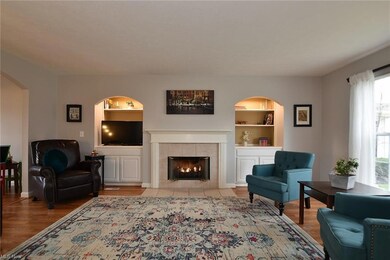
1418 Woodpath Ct Hudson, OH 44236
Highlights
- View of Trees or Woods
- Colonial Architecture
- Cul-De-Sac
- Lee Eaton Elementary School Rated A
- 1 Fireplace
- Porch
About This Home
As of May 2023Welcoming single family colonial in the Bradford Woods community park of Twinsburg School District. The lot is adjacent to a natural wooded area and is around the corner from the community playground. Convenient location between Cleveland and Akron with good access to local freeways. Bright living room with built-in shelving and cabinetry flank the gas fireplace. Dining room overlooking the backyard and woods. Eat-in kitchen with white cabinets and stainless appliances has a sunny seating area with sliders out to the patio. First floor laundry room and walk in pantry, just off kitchen. First floor guest bath and cute foyer. The second floor features a generous primary suite with private bath and walk in closet. There are two additional bedrooms and a cute hall bath with tub/shower. The basement offers great bonus space with tall ceilings and can easily be finished. The backyard and side yard are adjacent to wooded area. New furnace and A/C Fall 2022. All appliances included. Playset can stay.
Last Agent to Sell the Property
Howard Hanna License #2011002711 Listed on: 04/06/2023

Last Buyer's Agent
Berkshire Hathaway HomeServices Stouffer Realty License #2008002967

Home Details
Home Type
- Single Family
Est. Annual Taxes
- $4,750
Year Built
- Built in 2001
Lot Details
- 8,420 Sq Ft Lot
- Cul-De-Sac
- North Facing Home
HOA Fees
- $65 Monthly HOA Fees
Parking
- 2 Car Attached Garage
- Garage Door Opener
Home Design
- Colonial Architecture
- Asphalt Roof
- Vinyl Construction Material
Interior Spaces
- 1,710 Sq Ft Home
- 2-Story Property
- 1 Fireplace
- Views of Woods
- Fire and Smoke Detector
Kitchen
- Range
- Microwave
- Dishwasher
Bedrooms and Bathrooms
- 3 Bedrooms
Laundry
- Dryer
- Washer
Basement
- Basement Fills Entire Space Under The House
- Sump Pump
Outdoor Features
- Patio
- Porch
Utilities
- Forced Air Heating and Cooling System
- Heating System Uses Gas
Listing and Financial Details
- Assessor Parcel Number 6205262
Community Details
Overview
- Association fees include entrance maint., snow removal, trash removal
- Bradford Woods Sub Community
Recreation
- Community Playground
Ownership History
Purchase Details
Home Financials for this Owner
Home Financials are based on the most recent Mortgage that was taken out on this home.Purchase Details
Home Financials for this Owner
Home Financials are based on the most recent Mortgage that was taken out on this home.Purchase Details
Home Financials for this Owner
Home Financials are based on the most recent Mortgage that was taken out on this home.Purchase Details
Home Financials for this Owner
Home Financials are based on the most recent Mortgage that was taken out on this home.Similar Homes in Hudson, OH
Home Values in the Area
Average Home Value in this Area
Purchase History
| Date | Type | Sale Price | Title Company |
|---|---|---|---|
| Warranty Deed | $350,000 | None Listed On Document | |
| Warranty Deed | $212,000 | Barristers Of Ohio | |
| Survivorship Deed | $203,000 | None Available | |
| Fiduciary Deed | $204,000 | -- |
Mortgage History
| Date | Status | Loan Amount | Loan Type |
|---|---|---|---|
| Open | $280,000 | New Conventional | |
| Previous Owner | $51,000 | Credit Line Revolving | |
| Previous Owner | $212,000 | Adjustable Rate Mortgage/ARM | |
| Previous Owner | $121,800 | Adjustable Rate Mortgage/ARM | |
| Previous Owner | $149,500 | New Conventional | |
| Previous Owner | $155,400 | New Conventional | |
| Previous Owner | $163,200 | Purchase Money Mortgage | |
| Previous Owner | $198,037 | VA | |
| Closed | $10,200 | No Value Available |
Property History
| Date | Event | Price | Change | Sq Ft Price |
|---|---|---|---|---|
| 05/22/2023 05/22/23 | Sold | $350,000 | +13.3% | $205 / Sq Ft |
| 04/11/2023 04/11/23 | Pending | -- | -- | -- |
| 04/06/2023 04/06/23 | For Sale | $309,000 | +45.8% | $181 / Sq Ft |
| 06/29/2016 06/29/16 | Sold | $212,000 | -1.3% | $122 / Sq Ft |
| 06/29/2016 06/29/16 | Pending | -- | -- | -- |
| 05/13/2016 05/13/16 | For Sale | $214,900 | +5.9% | $123 / Sq Ft |
| 06/25/2013 06/25/13 | Sold | $203,000 | -2.4% | $117 / Sq Ft |
| 04/27/2013 04/27/13 | Pending | -- | -- | -- |
| 04/20/2013 04/20/13 | For Sale | $208,000 | -- | $119 / Sq Ft |
Tax History Compared to Growth
Tax History
| Year | Tax Paid | Tax Assessment Tax Assessment Total Assessment is a certain percentage of the fair market value that is determined by local assessors to be the total taxable value of land and additions on the property. | Land | Improvement |
|---|---|---|---|---|
| 2025 | $7,904 | $91,354 | $19,229 | $72,125 |
| 2024 | $5,292 | $91,354 | $19,229 | $72,125 |
| 2023 | $7,904 | $93,496 | $19,229 | $74,267 |
| 2022 | $4,750 | $73,619 | $15,141 | $58,478 |
| 2021 | $4,777 | $73,619 | $15,141 | $58,478 |
| 2020 | $4,825 | $73,620 | $15,140 | $58,480 |
| 2019 | $4,907 | $69,790 | $13,800 | $55,990 |
| 2018 | $4,828 | $69,790 | $13,800 | $55,990 |
| 2017 | $3,836 | $69,790 | $13,800 | $55,990 |
| 2016 | $3,986 | $62,800 | $13,800 | $49,000 |
| 2015 | $3,836 | $62,800 | $13,800 | $49,000 |
| 2014 | $3,829 | $62,800 | $13,800 | $49,000 |
| 2013 | $3,659 | $59,890 | $13,800 | $46,090 |
Agents Affiliated with this Home
-

Seller's Agent in 2023
Karen Nordstrom
Howard Hanna
(216) 513-4533
1 in this area
243 Total Sales
-

Buyer's Agent in 2023
Jennifer Filipczak-Turner
Berkshire Hathaway HomeServices Stouffer Realty
(330) 554-6507
2 in this area
137 Total Sales
-

Seller's Agent in 2016
Barbara Chan
Howard Hanna
(440) 349-0892
1 in this area
52 Total Sales
-
E
Seller's Agent in 2013
Esther Leach
Deleted Agent
-

Buyer's Agent in 2013
Dawn Maloney
RE/MAX
(330) 990-4236
2 in this area
141 Total Sales
Map
Source: MLS Now
MLS Number: 4448452
APN: 62-05262
- 1486 Park Ridge Ave
- VL Valley View Rd
- 7733 Timber Ave
- 1593 Stonington Dr
- 1053 Thistleridge Dr
- 8377 Valley View Rd
- 7488 Valley View Rd
- 7830 N Burton Ln Unit C8
- 813 Silverberry Ln
- 1440 E Hines Hill Rd
- 2061 Garden Ln
- 1453 Prospect Rd
- 2219 Fairway Blvd Unit 4E
- 2142 Kirtland Place
- 1556 W Prospect St
- 1497 Hunting Hollow Dr
- 1607 Hunting Hollow Dr
- 645 Brookwood Ct
- 342 Deep Creek Cir
- 7647 Herrick Park Dr
