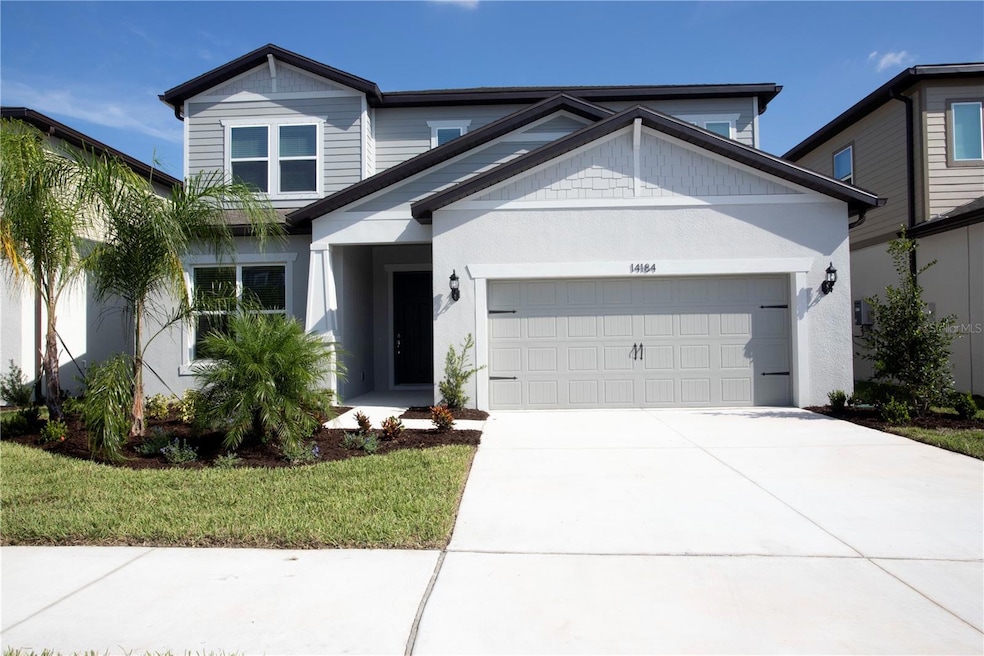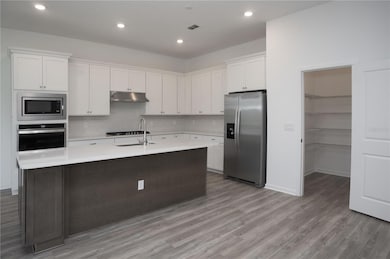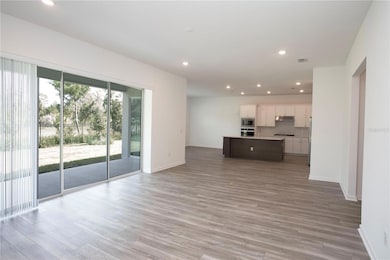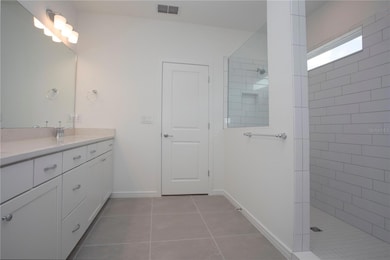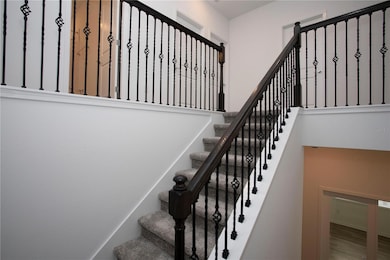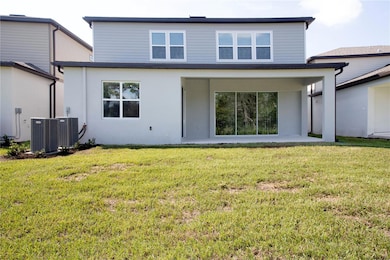14184 Hammock Crest Way Riverview, FL 33569
Estimated payment $3,941/month
Highlights
- Gated Community
- Open Floorplan
- Traditional Architecture
- Newsome High School Rated A
- Private Lot
- Loft
About This Home
BRAND NEW COMMUNITY OF HAMMOCK CREST! PRIVATE GATED NEIGHBORHOOD! FANCTASTIC SCHOOLS! NEWER CONSTRUCTION HOME TUCKED IN RIGHT BEHIND FISHHAWK WEST! GREAT LOCATION! COME SEE THIS BEAUTIFUL PULTE HOME THAT BOASTS OF 5 BEDROOMS 3.5 BATHS AND 2 CAR GARAGE W/DEN/OFFICE PLUS MASSIVE UPSTAIRS BONUS ROOM! THIS PROPERTY HAS "JUST OVER"3600 SQUARE FEET OF LIVING AREA! THIS PROPERTY HAS ALL QUARTZ COUNTERTOPS THRU-OUT THE GORGEOUS KITCHEN AND BATHROOMS! ALL STAINLESS-STEEL APPLIANCES IN KITCHEN WITH GAS RANGE! ONE SECONDARY BEDROOM HAS ITS ON PERSONAL/PRIVATE BATHROOM SO IT CAN BE USED AS AN EN-SUITE! THERE IS A LARGE COVERED BACK PORCH OVERLOOKING BACKYARD! YOU WILL WANT TO SEE THIS HOME AS SOON AS POSSIBLE SO PLEASE CALL YOUR AGENT TODAY TO SCHEDULE A PRIVATE SHOWING!
Listing Agent
FLORIDA EXECUTIVE REALTY Brokerage Phone: 813-327-7807 License #3278104 Listed on: 02/21/2025

Co-Listing Agent
FLORIDA EXECUTIVE REALTY Brokerage Phone: 813-327-7807 License #3394920
Home Details
Home Type
- Single Family
Est. Annual Taxes
- $9,868
Year Built
- Built in 2023
Lot Details
- 6,125 Sq Ft Lot
- South Facing Home
- Landscaped
- Private Lot
- Level Lot
- Irrigation Equipment
- Cleared Lot
- Property is zoned PD
HOA Fees
- $141 Monthly HOA Fees
Parking
- 2 Car Attached Garage
Home Design
- Traditional Architecture
- Florida Architecture
- Bi-Level Home
- Slab Foundation
- Shingle Roof
- Block Exterior
- HardiePlank Type
- Stucco
Interior Spaces
- 3,617 Sq Ft Home
- Open Floorplan
- High Ceiling
- Ceiling Fan
- Window Treatments
- Sliding Doors
- Family Room Off Kitchen
- Living Room
- Den
- Loft
- Bonus Room
- Inside Utility
Kitchen
- Eat-In Kitchen
- Dinette
- Range
- Microwave
- Dishwasher
- Stone Countertops
- Disposal
Flooring
- Carpet
- Concrete
- Luxury Vinyl Tile
Bedrooms and Bathrooms
- 5 Bedrooms
- Primary Bedroom Upstairs
- Walk-In Closet
Laundry
- Laundry Room
- Laundry on upper level
- Washer
Outdoor Features
- Covered Patio or Porch
Schools
- Pinecrest Elementary School
- Barrington Middle School
- Newsome High School
Utilities
- Central Heating and Cooling System
- Thermostat
- High Speed Internet
- Phone Available
- Cable TV Available
Listing and Financial Details
- Visit Down Payment Resource Website
- Tax Lot 7
- Assessor Parcel Number U-31-30-21-C5Y-000000-00007.0
Community Details
Overview
- Hammock Crest/ Home River Group Association, Phone Number (813) 600-5090
- Hammock Crest Subdivision
Recreation
- Community Playground
Additional Features
- Community Mailbox
- Gated Community
Map
Home Values in the Area
Average Home Value in this Area
Tax History
| Year | Tax Paid | Tax Assessment Tax Assessment Total Assessment is a certain percentage of the fair market value that is determined by local assessors to be the total taxable value of land and additions on the property. | Land | Improvement |
|---|---|---|---|---|
| 2024 | $9,868 | $510,100 | $127,407 | $382,693 |
| 2023 | $1,994 | $114,667 | $114,667 | $0 |
| 2022 | $107 | $6,125 | $6,125 | $0 |
Property History
| Date | Event | Price | List to Sale | Price per Sq Ft | Prior Sale |
|---|---|---|---|---|---|
| 11/12/2025 11/12/25 | Price Changed | $3,650 | -3.9% | $1 / Sq Ft | |
| 10/30/2025 10/30/25 | Price Changed | $3,800 | 0.0% | $1 / Sq Ft | |
| 10/30/2025 10/30/25 | Price Changed | $565,000 | 0.0% | $156 / Sq Ft | |
| 09/29/2025 09/29/25 | Price Changed | $3,900 | 0.0% | $1 / Sq Ft | |
| 09/29/2025 09/29/25 | Price Changed | $570,000 | 0.0% | $158 / Sq Ft | |
| 09/05/2025 09/05/25 | Price Changed | $4,000 | 0.0% | $1 / Sq Ft | |
| 08/14/2025 08/14/25 | Price Changed | $575,000 | -0.9% | $159 / Sq Ft | |
| 07/21/2025 07/21/25 | Price Changed | $580,000 | 0.0% | $160 / Sq Ft | |
| 07/08/2025 07/08/25 | Price Changed | $4,150 | 0.0% | $1 / Sq Ft | |
| 07/08/2025 07/08/25 | Price Changed | $585,000 | -0.8% | $162 / Sq Ft | |
| 06/23/2025 06/23/25 | Price Changed | $590,000 | 0.0% | $163 / Sq Ft | |
| 06/19/2025 06/19/25 | For Rent | $4,250 | 0.0% | -- | |
| 06/03/2025 06/03/25 | Price Changed | $595,000 | -0.8% | $165 / Sq Ft | |
| 05/08/2025 05/08/25 | Price Changed | $600,000 | -2.4% | $166 / Sq Ft | |
| 05/01/2025 05/01/25 | Price Changed | $615,000 | -1.6% | $170 / Sq Ft | |
| 04/17/2025 04/17/25 | Price Changed | $625,000 | -2.3% | $173 / Sq Ft | |
| 03/24/2025 03/24/25 | Price Changed | $640,000 | -1.5% | $177 / Sq Ft | |
| 02/21/2025 02/21/25 | For Sale | $650,000 | 0.0% | $180 / Sq Ft | |
| 02/22/2024 02/22/24 | Rented | $4,075 | +3.2% | -- | |
| 02/16/2024 02/16/24 | Under Contract | -- | -- | -- | |
| 02/03/2024 02/03/24 | Price Changed | $3,950 | -6.0% | $1 / Sq Ft | |
| 01/23/2024 01/23/24 | For Rent | $4,200 | 0.0% | -- | |
| 10/15/2023 10/15/23 | Rented | $4,200 | 0.0% | -- | |
| 10/09/2023 10/09/23 | Under Contract | -- | -- | -- | |
| 09/26/2023 09/26/23 | Price Changed | $4,200 | -1.2% | $1 / Sq Ft | |
| 09/14/2023 09/14/23 | For Rent | $4,250 | 0.0% | -- | |
| 09/13/2023 09/13/23 | Sold | $627,170 | 0.0% | $184 / Sq Ft | View Prior Sale |
| 09/13/2023 09/13/23 | For Sale | $627,170 | -- | $184 / Sq Ft | |
| 06/15/2023 06/15/23 | Pending | -- | -- | -- |
Purchase History
| Date | Type | Sale Price | Title Company |
|---|---|---|---|
| Special Warranty Deed | $627,200 | Pgp Title |
Mortgage History
| Date | Status | Loan Amount | Loan Type |
|---|---|---|---|
| Open | $287,170 | New Conventional |
Source: Stellar MLS
MLS Number: TB8351535
APN: U-31-30-21-C5Y-000000-00007.0
- 14180 Samoa Hill Ct
- 11449 Owasee Trails Place
- 6308 Knob Tree Dr
- 6230 Plover Meadow St
- 11802 Twilight Darner Place
- 6112 Plover Meadow St
- 11397 Osprey Preserve Place
- 13920 Hillcrest Dr
- 14826 Heronglen Dr
- 14240 Blue Dasher Dr
- 6035 Plover Meadow St
- 14256 Blue Dasher Dr
- 6008 Thrushwood Rd
- 6008 Watercolor Dr
- 13817 Sharp Hawk Dr
- 5903 Chert Hill Ln
- 6019 Watercolor Dr
- 14322 Parkside Ridge Way
- 14302 Rolling Dune Rd
- 6008 Shell Ridge Dr
- 14180 Samoa Hill Ct
- 14809 Heronglen Dr
- 13920 Hillcrest Dr
- 13906 Raulerson Rd
- 11305 Hawks Fern Dr
- 14302 Rolling Dune Rd
- 5917 Tealwater Place
- 15111 Shearcrest Dr
- 13921 Swallow Hill Dr
- 5948 Village Center Dr
- 5724 Shell Ridge Dr
- 5824 Village Center Dr
- 5717 Heronpark Place
- 13829 Gentle Woods Ave
- 14086 Kite Ln
- 5811 Colony Glen Rd
- 5955 Jaegerglen Dr
- 5803 Meadowpark Place
- 5861 Meadowpark Place
- 10714 Boyette Creek Blvd
