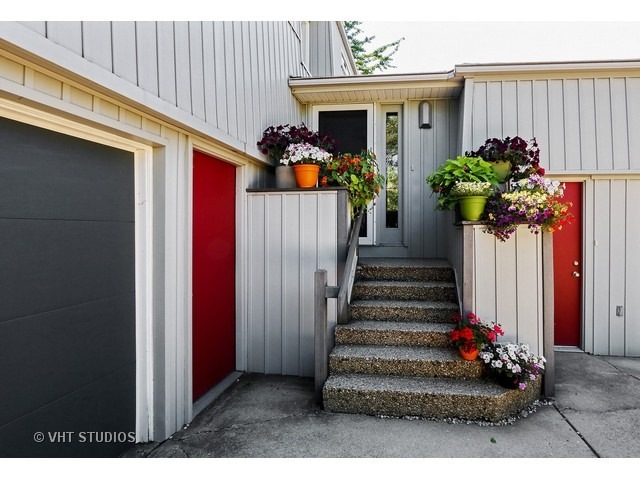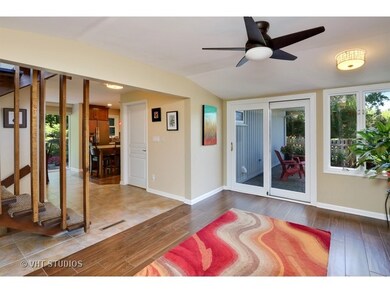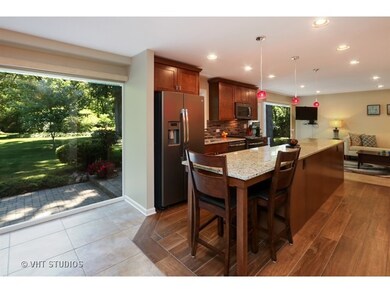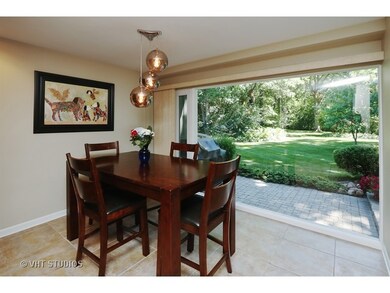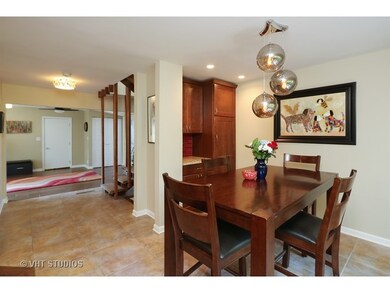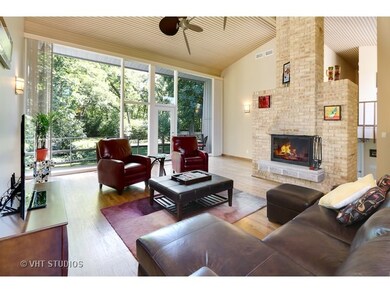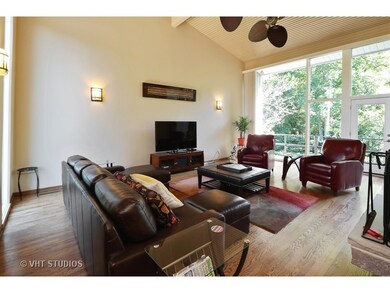
14185 W August Zupec Dr Wadsworth, IL 60083
Highlights
- Landscaped Professionally
- Wooded Lot
- Wood Flooring
- Warren Township High School Rated A
- Vaulted Ceiling
- Den
About This Home
As of August 2016Situated on 1.18 acres this newly renovated home offers an abundance of incredible views of secluded and lush grounds. Energy efficient passive solar design. Brand new kitchen with granite island and stainless appliances. New first floor laundry and powder room. This one of kind home has been lovingly cared for and thoughtfully updated. Gorgeous new high end fixtures and appointments through out. New windows and doors in kitchen, family room and bedrooms. New privacy fence surrounds entire back yard and separate side sitting area. Hardwood flooring. Open and airy the impressive living room features vaulted ceiling and free standing center brick fireplace and floor to ceiling windows. Two large balconies provide views of stunning and secluded back yard. Gurnee schools! 3 car garage! Green house! Feels like a resort vacation home yet close to shopping, 41 & 94. Must see to appreciate!
Last Agent to Sell the Property
Elizabeth Bushala
@properties Listed on: 07/06/2016
Home Details
Home Type
- Single Family
Est. Annual Taxes
- $9,652
Year Built
- 1965
Lot Details
- Fenced Yard
- Landscaped Professionally
- Wooded Lot
Parking
- Attached Garage
- Garage Is Owned
Home Design
- Vinyl Siding
Interior Spaces
- Primary Bathroom is a Full Bathroom
- Vaulted Ceiling
- Skylights
- Wood Burning Fireplace
- Entrance Foyer
- Den
- Lower Floor Utility Room
- Laundry on main level
- Wood Flooring
- Finished Basement
- Partial Basement
Kitchen
- Oven or Range
- Microwave
- Dishwasher
- Stainless Steel Appliances
- Kitchen Island
Eco-Friendly Details
- Solar Heating System
Utilities
- Central Air
- Heating System Uses Gas
- Well
- Private or Community Septic Tank
Ownership History
Purchase Details
Home Financials for this Owner
Home Financials are based on the most recent Mortgage that was taken out on this home.Purchase Details
Home Financials for this Owner
Home Financials are based on the most recent Mortgage that was taken out on this home.Purchase Details
Home Financials for this Owner
Home Financials are based on the most recent Mortgage that was taken out on this home.Purchase Details
Similar Homes in the area
Home Values in the Area
Average Home Value in this Area
Purchase History
| Date | Type | Sale Price | Title Company |
|---|---|---|---|
| Warranty Deed | $326,000 | First American Title Ins Co | |
| Warranty Deed | $262,000 | Fidelity National Title | |
| Warranty Deed | $230,000 | Mid America Title Company | |
| Warranty Deed | $245,000 | -- |
Mortgage History
| Date | Status | Loan Amount | Loan Type |
|---|---|---|---|
| Open | $195,600 | New Conventional | |
| Previous Owner | $209,600 | New Conventional | |
| Previous Owner | $109,000 | New Conventional | |
| Previous Owner | $231,000 | Unknown | |
| Previous Owner | $40,200 | Credit Line Revolving | |
| Previous Owner | $191,900 | Unknown | |
| Previous Owner | $200,000 | No Value Available |
Property History
| Date | Event | Price | Change | Sq Ft Price |
|---|---|---|---|---|
| 08/22/2016 08/22/16 | Sold | $326,000 | -0.9% | $148 / Sq Ft |
| 07/19/2016 07/19/16 | Pending | -- | -- | -- |
| 07/15/2016 07/15/16 | For Sale | $329,000 | 0.0% | $149 / Sq Ft |
| 07/11/2016 07/11/16 | Pending | -- | -- | -- |
| 07/06/2016 07/06/16 | For Sale | $329,000 | +25.6% | $149 / Sq Ft |
| 10/28/2014 10/28/14 | Sold | $262,000 | -6.4% | $119 / Sq Ft |
| 08/22/2014 08/22/14 | Pending | -- | -- | -- |
| 07/14/2014 07/14/14 | Price Changed | $279,900 | -6.7% | $127 / Sq Ft |
| 06/30/2014 06/30/14 | For Sale | $299,900 | -- | $136 / Sq Ft |
Tax History Compared to Growth
Tax History
| Year | Tax Paid | Tax Assessment Tax Assessment Total Assessment is a certain percentage of the fair market value that is determined by local assessors to be the total taxable value of land and additions on the property. | Land | Improvement |
|---|---|---|---|---|
| 2024 | $9,652 | $113,918 | $34,396 | $79,522 |
| 2023 | $9,292 | $105,996 | $32,065 | $73,931 |
| 2022 | $9,292 | $101,103 | $30,586 | $70,517 |
| 2021 | $8,272 | $95,167 | $29,222 | $65,945 |
| 2020 | $8,031 | $92,955 | $28,543 | $64,412 |
| 2019 | $7,771 | $89,268 | $27,411 | $61,857 |
| 2018 | $6,940 | $80,169 | $23,805 | $56,364 |
| 2017 | $6,892 | $78,681 | $23,363 | $55,318 |
| 2016 | $6,771 | $76,050 | $22,582 | $53,468 |
| 2015 | $6,546 | $71,820 | $21,326 | $50,494 |
| 2014 | $6,067 | $69,850 | $20,741 | $49,109 |
| 2012 | $6,241 | $71,015 | $21,087 | $49,928 |
Agents Affiliated with this Home
-
E
Seller's Agent in 2016
Elizabeth Bushala
@properties
-

Buyer's Agent in 2016
Renee O'Brien
Keller Williams North Shore West
(847) 687-1954
7 in this area
174 Total Sales
-

Buyer's Agent in 2014
John Steele
RE/MAX Plaza
(847) 894-0114
2 in this area
108 Total Sales
Map
Source: Midwest Real Estate Data (MRED)
MLS Number: MRD09278136
APN: 03-26-404-003
- 14552 W Concord Ct
- 14578 W Concord Ct
- 14067 W Pratum Terra Dr
- 14604 W Concord Ct
- 14627 W Concord Ct
- 39935 N Prairie View Dr
- 14682 W Concord Ct
- 14757 W Concord Ct
- 14760 W Concord Ct
- 14835 W Concord Ct
- 14786 W Concord Ct
- 14887 W Concord Ct
- 38695 N Shagbark Ln
- 13661 W Adams Rd
- 13551 W Adams Rd
- 14916 W Concord Ct
- 14930 W Wadsworth Rd
- 13530 W Adams Rd
- 39371 Crofton Ln
- 13388 W Wadsworth Rd
