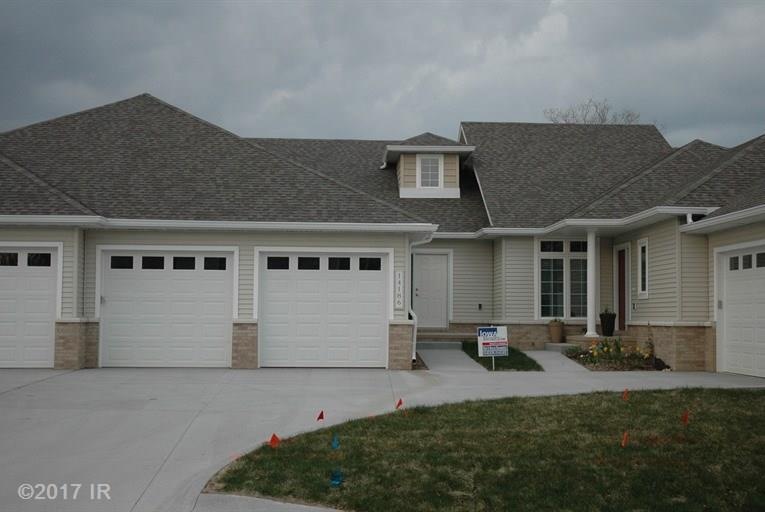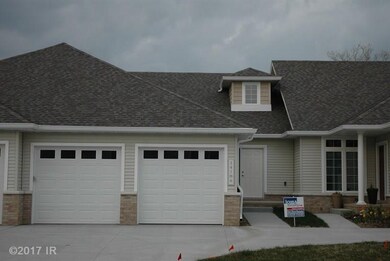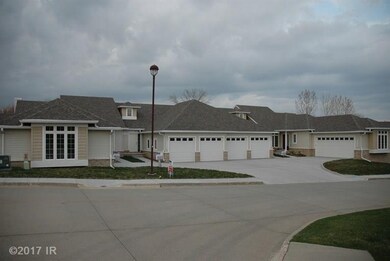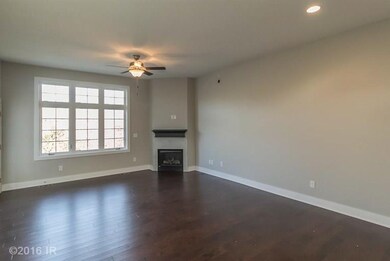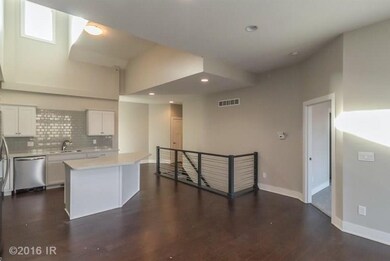
Highlights
- Ranch Style House
- 1 Fireplace
- Dining Area
- Westridge Elementary School Rated A-
- Forced Air Heating and Cooling System
About This Home
As of June 2021New construction by Capital Homes in Country Club. Walk-out ranch backing to woods. 1,220 SF on main floor, half bath, great room with 10' ceiling & gas fireplace, kitchen with white cabinets, granite counters, stainless steel appliances, wood floors, master bedroom with recessed ceiling & large walk-in closet, master bath with tile shower & two sinks, laundry room. Walk-out has 1,037 SF, 9' ceilings, 2nd bedroom, full bath with tub/shower combo, second family room, future exercise/theater room. Low maintenance composite deck. Has fire sprinkler system, as required by city. Home finished and ready to occupy. Two pets are allowed, no weight limit.
Townhouse Details
Home Type
- Townhome
Est. Annual Taxes
- $384
Year Built
- Built in 2016
HOA Fees
- $215 Monthly HOA Fees
Home Design
- Ranch Style House
- Frame Construction
- Asphalt Shingled Roof
Interior Spaces
- 1,220 Sq Ft Home
- 1 Fireplace
- Dining Area
- Finished Basement
- Walk-Out Basement
- Laundry on main level
Kitchen
- Stove
- Microwave
- Dishwasher
Bedrooms and Bathrooms
Parking
- 2 Car Attached Garage
- Driveway
Utilities
- Forced Air Heating and Cooling System
Community Details
- Conlin Properties Association, Phone Number (515) 246-0006
- Built by Capital Homes
Listing and Financial Details
- Assessor Parcel Number 29100718093000
Ownership History
Purchase Details
Purchase Details
Home Financials for this Owner
Home Financials are based on the most recent Mortgage that was taken out on this home.Purchase Details
Home Financials for this Owner
Home Financials are based on the most recent Mortgage that was taken out on this home.Purchase Details
Home Financials for this Owner
Home Financials are based on the most recent Mortgage that was taken out on this home.Purchase Details
Home Financials for this Owner
Home Financials are based on the most recent Mortgage that was taken out on this home.Similar Homes in the area
Home Values in the Area
Average Home Value in this Area
Purchase History
| Date | Type | Sale Price | Title Company |
|---|---|---|---|
| Quit Claim Deed | -- | None Listed On Document | |
| Warranty Deed | $326,000 | None Available | |
| Interfamily Deed Transfer | -- | None Available | |
| Warranty Deed | $295,000 | None Available | |
| Warranty Deed | $300,000 | None Available |
Mortgage History
| Date | Status | Loan Amount | Loan Type |
|---|---|---|---|
| Previous Owner | $240,000 | New Conventional | |
| Previous Owner | $236,000 | New Conventional | |
| Previous Owner | $200,000 | Adjustable Rate Mortgage/ARM | |
| Previous Owner | $788,000 | Construction |
Property History
| Date | Event | Price | Change | Sq Ft Price |
|---|---|---|---|---|
| 07/09/2025 07/09/25 | Pending | -- | -- | -- |
| 06/13/2025 06/13/25 | For Sale | $399,900 | +22.7% | $333 / Sq Ft |
| 06/25/2021 06/25/21 | Sold | $326,000 | +0.3% | $271 / Sq Ft |
| 06/22/2021 06/22/21 | Pending | -- | -- | -- |
| 04/07/2021 04/07/21 | For Sale | $325,000 | +10.2% | $271 / Sq Ft |
| 01/10/2020 01/10/20 | Sold | $295,000 | -4.8% | $246 / Sq Ft |
| 12/01/2019 12/01/19 | Pending | -- | -- | -- |
| 06/06/2019 06/06/19 | For Sale | $309,900 | +3.3% | $258 / Sq Ft |
| 08/17/2017 08/17/17 | Sold | $300,000 | +60.9% | $246 / Sq Ft |
| 08/16/2017 08/16/17 | Pending | -- | -- | -- |
| 12/23/2016 12/23/16 | Sold | $186,500 | -40.8% | -- |
| 08/04/2016 08/04/16 | For Sale | $315,000 | +57.5% | $258 / Sq Ft |
| 11/17/2015 11/17/15 | Pending | -- | -- | -- |
| 10/15/2015 10/15/15 | For Sale | $200,000 | -- | -- |
Tax History Compared to Growth
Tax History
| Year | Tax Paid | Tax Assessment Tax Assessment Total Assessment is a certain percentage of the fair market value that is determined by local assessors to be the total taxable value of land and additions on the property. | Land | Improvement |
|---|---|---|---|---|
| 2024 | $5,612 | $378,200 | $39,400 | $338,800 |
| 2023 | $5,914 | $378,200 | $39,400 | $338,800 |
| 2022 | $6,008 | $324,500 | $35,100 | $289,400 |
| 2021 | $5,960 | $324,500 | $35,100 | $289,400 |
| 2020 | $5,868 | $314,400 | $36,400 | $278,000 |
| 2019 | $5,938 | $314,400 | $36,400 | $278,000 |
| 2018 | $5,980 | $306,100 | $34,300 | $271,800 |
| 2017 | $392 | $306,100 | $34,300 | $271,800 |
| 2016 | $384 | $19,600 | $19,600 | $0 |
| 2015 | $384 | $19,600 | $19,600 | $0 |
| 2014 | $448 | $22,600 | $22,600 | $0 |
Agents Affiliated with this Home
-

Seller's Agent in 2025
Bryan York
RE/MAX
(515) 318-1869
4 in this area
246 Total Sales
-

Seller's Agent in 2021
AJ Anderson
LPT Realty, LLC
(515) 202-6173
11 in this area
238 Total Sales
-
C
Seller Co-Listing Agent in 2021
Connie Anderson
LPT Realty, LLC
(760) 579-2269
7 in this area
83 Total Sales
-
L
Buyer's Agent in 2021
Laura Oswald
Iowa Realty Waukee
-

Seller's Agent in 2020
Dennis Tonnemacher
RE/MAX
(515) 480-7901
4 in this area
123 Total Sales
-

Seller's Agent in 2017
Rick Wanamaker
Iowa Realty Mills Crossing
(515) 771-2412
38 in this area
283 Total Sales
Map
Source: Des Moines Area Association of REALTORS®
MLS Number: 523123
APN: 291-00718093000
- 14100 Pinnacle Pointe Dr Unit 202
- 1400 NW 141st St Unit T300
- 14246 Elmcrest Ct
- 14091 Willow Dr
- 14092 Lake Pointe Dr
- 13598 Village Ct
- 13953 Lake Shore Dr
- 14638 Woodcrest Dr
- 1720 Cedarwood Cir
- 2151 NW 138th St
- 2212 NW 139th St
- 2095 NW 144th St
- 2230 NW 138th St
- 14049 Summit Dr
- Hickman Rd & 142nd St
- 2216 NW 136th St
- 12960 Clark St
- 17865 Valleyview Dr
- 2190 NW 147th St
- 17763 Valleyview Dr
