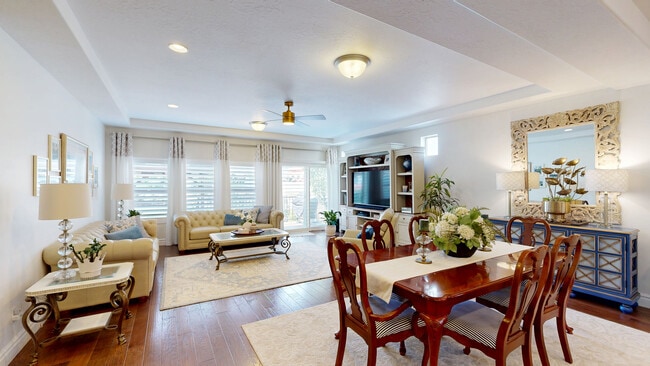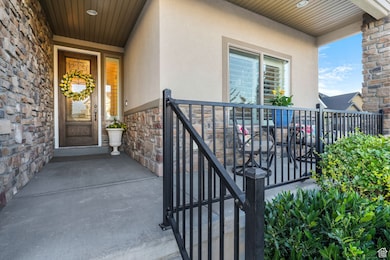
14186 S Wembley Cir Herriman, UT 84096
Estimated payment $4,641/month
Highlights
- Solar Power System
- Mountain View
- Main Floor Primary Bedroom
- Mature Trees
- Wood Flooring
- 5-minute walk to Sentinel Ridge Park
About This Home
Welcome to 14186 S Wembley Cir, a beautifully designed home that blends elegant finishes with functional living. Just minutes from Mountain View Village, this two-story home offers main-level living, thoughtful design, and high-end upgrades throughout. The gourmet kitchen features a massive island and top-tier finishes, perfect for hosting and daily living. The spacious primary suite is a true retreat, complete with a sitting area, spa-like bathroom, heated marble floors, and a huge Euro glass shower. Step outside into a professionally landscaped backyard that feels like your own private park, featuring a BBQ deck, covered patio, and room to relax or entertain. The basement includes a large family room with space to finish two additional bedrooms if desired-making this home ideal for growing families or multigenerational living. Includes a state of the art fully paid off solar system as well. Don't miss the chance to own this turn-key stunner in a peaceful cul-de-sac with easy access to shopping, dining, and entertainment. Schedule your private tour today!
Home Details
Home Type
- Single Family
Est. Annual Taxes
- $4,336
Year Built
- Built in 2016
Lot Details
- 9,148 Sq Ft Lot
- Cul-De-Sac
- Property is Fully Fenced
- Landscaped
- Mature Trees
- Property is zoned Single-Family, 1210
HOA Fees
- $15 Monthly HOA Fees
Parking
- 2 Car Attached Garage
- 3 Open Parking Spaces
Home Design
- Stone Siding
- Stucco
Interior Spaces
- 4,508 Sq Ft Home
- 3-Story Property
- Ceiling Fan
- Plantation Shutters
- Sliding Doors
- Mountain Views
- Basement Fills Entire Space Under The House
Kitchen
- Gas Range
- Microwave
Flooring
- Wood
- Carpet
- Tile
Bedrooms and Bathrooms
- 4 Bedrooms | 2 Main Level Bedrooms
- Primary Bedroom on Main
- Walk-In Closet
- 4 Full Bathrooms
Eco-Friendly Details
- Solar Power System
- Solar owned by a third party
- Sprinkler System
Outdoor Features
- Covered Patio or Porch
- Gazebo
- Storage Shed
Schools
- Ridge View Elementary School
- South Hills Middle School
Utilities
- Forced Air Heating and Cooling System
- Natural Gas Connected
Listing and Financial Details
- Exclusions: Dryer, Refrigerator, Washer
- Assessor Parcel Number 33-06-451-005
Community Details
Overview
- Rosecrest Communities Association, Phone Number (801) 316-3215
- Park Subdivision
Recreation
- Community Playground
- Snow Removal
3D Interior and Exterior Tours
Floorplans
Map
Home Values in the Area
Average Home Value in this Area
Tax History
| Year | Tax Paid | Tax Assessment Tax Assessment Total Assessment is a certain percentage of the fair market value that is determined by local assessors to be the total taxable value of land and additions on the property. | Land | Improvement |
|---|---|---|---|---|
| 2025 | $4,337 | $766,400 | $201,600 | $564,800 |
| 2024 | $4,337 | $711,300 | $190,000 | $521,300 |
| 2023 | $4,337 | $679,500 | $186,200 | $493,300 |
| 2022 | $4,470 | $691,700 | $182,600 | $509,100 |
| 2021 | $3,926 | $533,400 | $149,000 | $384,400 |
| 2020 | $3,604 | $461,500 | $134,500 | $327,000 |
| 2019 | $3,636 | $457,800 | $69,200 | $388,600 |
| 2018 | $3,446 | $427,200 | $64,600 | $362,600 |
| 2017 | $1,357 | $166,400 | $64,600 | $101,800 |
| 2016 | -- | $0 | $0 | $0 |
Property History
| Date | Event | Price | List to Sale | Price per Sq Ft |
|---|---|---|---|---|
| 08/19/2025 08/19/25 | Pending | -- | -- | -- |
| 07/30/2025 07/30/25 | For Sale | $814,900 | -- | $181 / Sq Ft |
Purchase History
| Date | Type | Sale Price | Title Company |
|---|---|---|---|
| Special Warranty Deed | -- | -- | |
| Special Warranty Deed | -- | Cottonwood Title |
Mortgage History
| Date | Status | Loan Amount | Loan Type |
|---|---|---|---|
| Previous Owner | $362,400 | New Conventional |
About the Listing Agent
JEFF's Other Listings
Source: UtahRealEstate.com
MLS Number: 2101941
APN: 33-06-451-005-0000
- 4574 W Voight Ln Unit C203
- 13537 S Commodus Dr Unit F304
- 13527 S Hanley Ln Unit M304
- 13547 S Hanley Ln Unit N303
- 13547 S Hanley Ln Unit N101
- 14274 S Autumn Path Ln
- 14313 S Meadow Rose Dr
- 4411 W Meadow Path Ln
- 14357 S Sherwell Ct
- 14226 S Bella Vea Dr
- 4201 W Paladin Way
- Type B Inner Townhome Plan at Mountain Ridge - Townhomes
- Type D Townhome Plan at Mountain Ridge - Townhomes
- Type C Inner Townhome Plan at Mountain Ridge - Townhomes
- Type C Outer Townhome Plan at Mountain Ridge - Townhomes
- Type B Outer Townhome Plan at Mountain Ridge - Townhomes
- 14383 S Firgrove Way Unit L-18
- 14394 S Oakfield Way
- 4162 W Gate Keeper Dr Unit 705
- 14391 S Oakfield Way





