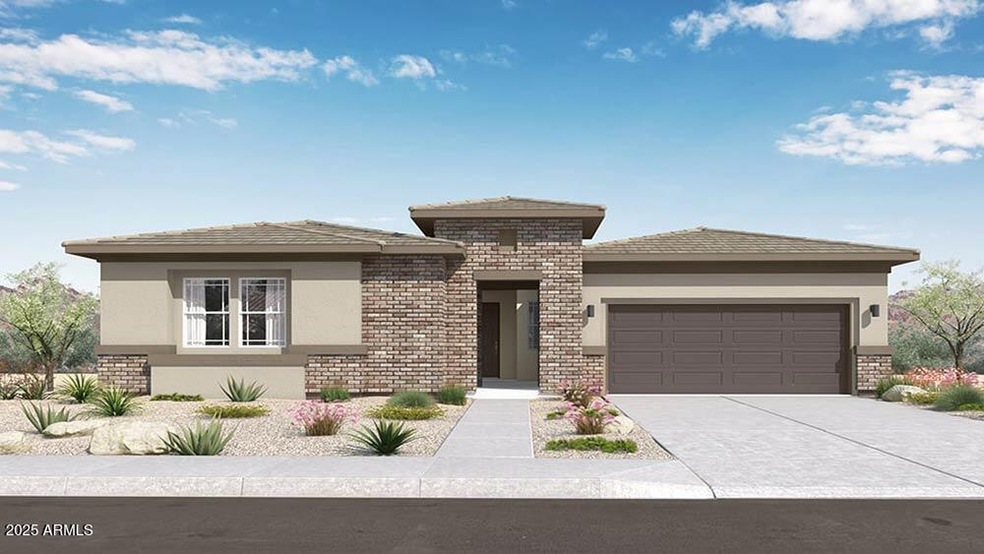
14187 W Soft Wind Cir Sun City West, AZ 85387
Estimated payment $3,745/month
Highlights
- Mountain View
- Covered Patio or Porch
- Cul-De-Sac
- Willow Canyon High School Rated A-
- 3 Car Direct Access Garage
- Dual Vanity Sinks in Primary Bathroom
About This Home
New Construction - August Completion! Built by America's Most Trusted Homebuilder. Welcome to the 50RM4 at 14187 W Soft Wind Circle in Ravenna at Rancho Mercado! This beautiful open-concept home features a kitchen with center island and quartz countertops, overlooking the dining and gathering rooms, plus a covered patio. The primary suite offers a spa-like bathroom and two walk-in closets. Three bedrooms, two baths, and a flex space complete the layout. Enjoy the master-planned community with scenic trails, a playground, sports courts, and a dog park—perfect for active living and outdoor fun. Additional Highlights Include: Flex room in place of bedroom, walk-in closet at primary suite, and garage service door. MLS#6885921
Home Details
Home Type
- Single Family
Est. Annual Taxes
- $3,200
Year Built
- Built in 2025
Lot Details
- 7,245 Sq Ft Lot
- Desert faces the front of the property
- Cul-De-Sac
- Block Wall Fence
HOA Fees
- $85 Monthly HOA Fees
Parking
- 3 Car Direct Access Garage
- Tandem Garage
- Garage Door Opener
Home Design
- Wood Frame Construction
- Cellulose Insulation
- Tile Roof
- Low Volatile Organic Compounds (VOC) Products or Finishes
- Stone Exterior Construction
- Stucco
Interior Spaces
- 2,812 Sq Ft Home
- 1-Story Property
- Mountain Views
- Washer and Dryer Hookup
Kitchen
- Gas Cooktop
- Built-In Microwave
- Kitchen Island
Flooring
- Carpet
- Tile
Bedrooms and Bathrooms
- 4 Bedrooms
- Primary Bathroom is a Full Bathroom
- 3 Bathrooms
- Dual Vanity Sinks in Primary Bathroom
- Bathtub With Separate Shower Stall
Schools
- Asante Preparatory Academy Elementary And Middle School
- Willow Canyon High School
Utilities
- Ducts Professionally Air-Sealed
- Central Air
- Heating System Uses Natural Gas
Additional Features
- No or Low VOC Paint or Finish
- Covered Patio or Porch
Listing and Financial Details
- Tax Lot 1280
- Assessor Parcel Number 503-70-107
Community Details
Overview
- Association fees include ground maintenance
- City Property Association, Phone Number (602) 437-4777
- Built by Taylor Morrison
- Rancho Mercado Parcel A5 Subdivision
Recreation
- Community Playground
- Bike Trail
Map
Home Values in the Area
Average Home Value in this Area
Tax History
| Year | Tax Paid | Tax Assessment Tax Assessment Total Assessment is a certain percentage of the fair market value that is determined by local assessors to be the total taxable value of land and additions on the property. | Land | Improvement |
|---|---|---|---|---|
| 2025 | $98 | $998 | $998 | -- |
| 2024 | $106 | $950 | $950 | -- |
| 2023 | $106 | $2,760 | $2,760 | $0 |
| 2022 | $98 | $2,595 | $2,595 | $0 |
| 2021 | $92 | $1,440 | $1,440 | $0 |
Property History
| Date | Event | Price | Change | Sq Ft Price |
|---|---|---|---|---|
| 08/06/2025 08/06/25 | Sold | $639,356 | 0.0% | $227 / Sq Ft |
| 08/01/2025 08/01/25 | Off Market | $639,356 | -- | -- |
| 07/30/2025 07/30/25 | For Sale | $639,356 | -- | $227 / Sq Ft |
Purchase History
| Date | Type | Sale Price | Title Company |
|---|---|---|---|
| Special Warranty Deed | $22,172,464 | First American Title |
Similar Homes in Sun City West, AZ
Source: Arizona Regional Multiple Listing Service (ARMLS)
MLS Number: 6885921
APN: 503-70-107
- 24441 N 142nd Dr
- 14186 W Sand Hills Rd
- 14189 W Sand Hills Rd
- 14274 W Sand Hills Rd
- 13941 W Tierra Grande
- 14315 W Calle Lejos
- 45RM3 Plan at Rancho Mercado - Almeria
- 35R2 Plan at Rancho Mercado - Rio Vista
- 45RM2 Plan at Rancho Mercado - Almeria
- 45RM6 Plan at Rancho Mercado - Almeria
- 35R1 Plan at Rancho Mercado - Rio Vista
- 45RM1 Plan at Rancho Mercado - Almeria
- 35R4 Plan at Rancho Mercado - Rio Vista
- 45RM4 Plan at Rancho Mercado - Almeria
- 45RM5 Plan at Rancho Mercado - Almeria
- 35R3 Plan at Rancho Mercado - Rio Vista
- 14328 W Calle Lejos
- 14346 W Soft Wind Dr
- 14188 W Artemisa Ave
- 14380 W Sand Hills Rd






