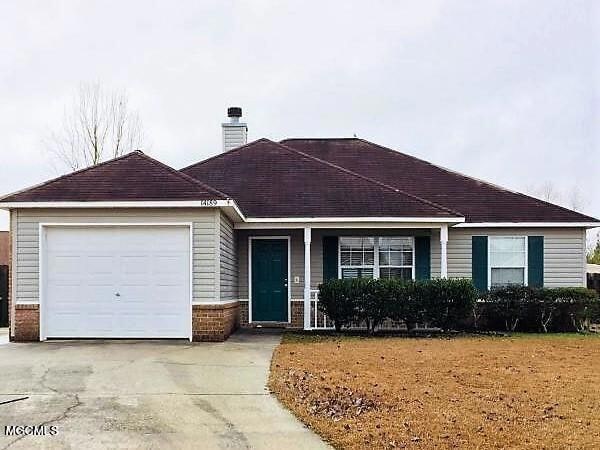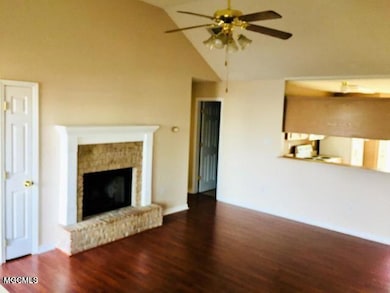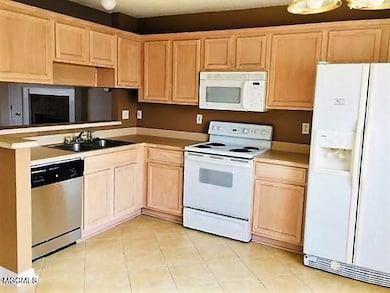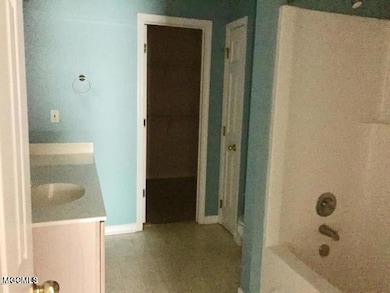14189 Pecan Ct Gulfport, MS 39503
Orange Grove NeighborhoodHighlights
- No HOA
- 1-Story Property
- 1 Car Garage
- Patio
- Central Heating and Cooling System
- Carpet
About This Home
Charming 3 bed/2 bath home with split floor plan in Country Hills. Large yard with storage shed. Schedule your private showing today, before this one is gone! This home is occupied until 12-1-25. We require 24 hr. notice for all showings. Small pets under 15lbs allowed with prior approval and a nonrefundable pet fee.
Listing Agent
Property Management Division of Busch Realty Group, LLC License #S53782 Listed on: 10/28/2025
Co-Listing Agent
Cari Reamer
Property Management Division of Busch Realty Group, LLC License #S61579
Home Details
Home Type
- Single Family
Est. Annual Taxes
- $1,830
Year Built
- Built in 2001
Parking
- 1 Car Garage
- Driveway
Home Design
- Brick Exterior Construction
- Slab Foundation
- Shingle Roof
- Siding
Interior Spaces
- 1,214 Sq Ft Home
- 1-Story Property
Kitchen
- Oven
- Range
- Microwave
- Dishwasher
Flooring
- Carpet
- Laminate
Bedrooms and Bathrooms
- 3 Bedrooms
- 2 Full Bathrooms
Utilities
- Central Heating and Cooling System
- Heat Pump System
Additional Features
- Patio
- 8,712 Sq Ft Lot
Listing and Financial Details
- 12 Month Lease Term
- Assessor Parcel Number 0807p-01-044.061
Community Details
Overview
- No Home Owners Association
- Country Hills Subdivision
Pet Policy
- Call for details about the types of pets allowed
Map
Source: MLS United
MLS Number: 4129968
APN: 0807P-01-044.061
- 14160 Cypress Ct
- 13061 Jordan Place
- 13288 Roxbury Place
- 14277 Mosswood Dr
- 13551 Brayton Blvd
- 13523 Brayton Blvd
- 13360 Greenwich Cove
- 13029 Windcrest Ln
- 13342 E Carriage Cir
- 13570 Brayton Blvd
- 13576 Brayton Blvd
- 14016 Lori Place
- 14071 Duckworth Rd
- 0 Oneal Rd Unit 4127403
- 10545 W Landon Green Cir
- 0 O'Neal Rd Unit 4127405
- 13614 Huntington Cir
- 0 Williams Rd
- 0 Mays Rd
- 14131 Lucky Mays Rd
- 13028 Jordan Place
- 12450 Three Rivers Rd
- 13070 Tracewood Dr Unit B
- 13727 Fox Hill Dr
- 13430 Windsong Dr
- 14078 Gladys St
- 13385 Windsong Dr
- 15235 O'Neal Rd
- 13227 Willow Oak Cir
- 1415 Alphabet Rd
- 101 S Kern Dr
- 11200 Three Rivers Rd
- 18155 Big Leaf Dr
- 11395 New Orleans Ave
- 14799 Audubon Lake Blvd
- 13281 Kelly St
- 11350 New Orleans Ave
- 154 Ben Dr
- 15349 Lakeview Ct
- 14003 Waterford Cove







