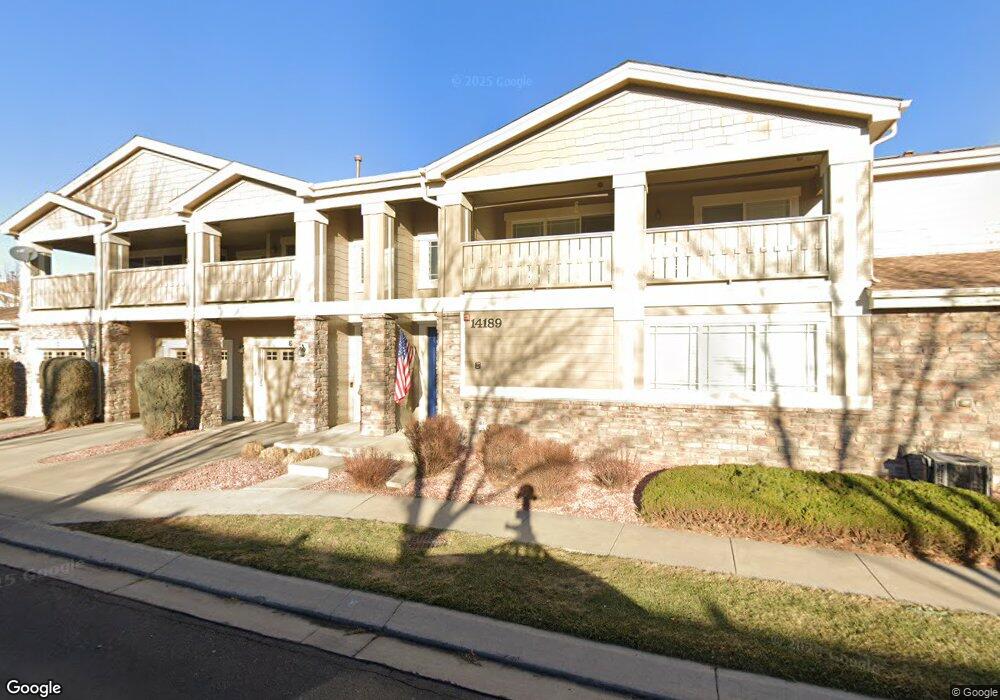14189 Sun Blaze Loop Unit G Broomfield, CO 80023
Broadlands NeighborhoodEstimated Value: $468,000 - $540,000
2
Beds
2
Baths
1,713
Sq Ft
$294/Sq Ft
Est. Value
About This Home
This home is located at 14189 Sun Blaze Loop Unit G, Broomfield, CO 80023 and is currently estimated at $503,683, approximately $294 per square foot. 14189 Sun Blaze Loop Unit G is a home located in Broomfield County with nearby schools including Meridian Elementary School, Westlake Middle School, and Legacy High School.
Ownership History
Date
Name
Owned For
Owner Type
Purchase Details
Closed on
Nov 10, 2011
Sold by
Newman Nolan D and Newman Sandra L
Bought by
Thomas Mark A and Thomas Patricia J
Current Estimated Value
Purchase Details
Closed on
Jun 14, 2005
Sold by
Metro Development Vii Llc
Bought by
Newman Nolan D and Newman Sandra L
Home Financials for this Owner
Home Financials are based on the most recent Mortgage that was taken out on this home.
Original Mortgage
$75,000
Interest Rate
5.78%
Mortgage Type
Fannie Mae Freddie Mac
Create a Home Valuation Report for This Property
The Home Valuation Report is an in-depth analysis detailing your home's value as well as a comparison with similar homes in the area
Home Values in the Area
Average Home Value in this Area
Purchase History
| Date | Buyer | Sale Price | Title Company |
|---|---|---|---|
| Thomas Mark A | $215,000 | Guardian Title | |
| Newman Nolan D | $241,185 | Land Title Guarantee Company |
Source: Public Records
Mortgage History
| Date | Status | Borrower | Loan Amount |
|---|---|---|---|
| Previous Owner | Newman Nolan D | $75,000 |
Source: Public Records
Tax History Compared to Growth
Tax History
| Year | Tax Paid | Tax Assessment Tax Assessment Total Assessment is a certain percentage of the fair market value that is determined by local assessors to be the total taxable value of land and additions on the property. | Land | Improvement |
|---|---|---|---|---|
| 2025 | $3,460 | $31,480 | -- | $31,480 |
| 2024 | $3,460 | $29,990 | -- | $29,990 |
| 2023 | $3,431 | $34,930 | -- | $34,930 |
| 2022 | $3,377 | $27,480 | $0 | $27,480 |
| 2021 | $3,481 | $28,270 | $0 | $28,270 |
| 2020 | $3,256 | $26,140 | $0 | $26,140 |
| 2019 | $3,258 | $26,320 | $0 | $26,320 |
| 2018 | $3,234 | $25,160 | $0 | $25,160 |
| 2017 | $2,970 | $27,810 | $0 | $27,810 |
| 2016 | $2,482 | $20,540 | $0 | $20,540 |
| 2015 | $2,482 | $16,580 | $0 | $16,580 |
| 2014 | $2,084 | $16,580 | $0 | $16,580 |
Source: Public Records
Map
Nearby Homes
- 14189 Sun Blaze Loop Unit F
- 13872 Legend Way Unit 101
- 3545 Molly Cir Unit 3545
- 13895 Sandtrap Cir
- 4405 Fairway Ln
- 3860 Broadlands Ln
- 13755 Troon Ct
- 13689 Boulder Point Unit 102
- 13676 Rock Point Unit 101
- 4534 Fairway Ln
- 4540 Elizabeth Ln
- 3751 W 136th Ave Unit C4
- 3751 W 136th Ave
- 3751 W 136th Ave Unit 1
- 3751 W 136th Ave Unit E4
- 3420 Boulder Cir Unit 201
- 13648 Plaster Point Unit 102
- 3220 Boulder Cir Unit 103
- 4725 Spyglass Dr
- 14214 Lakeview Ln
- 14189 Sun Blaze Loop Unit H
- 14189 Sun Blaze Loop Unit B
- 14189 Sun Blaze Loop Unit A
- 14189 Sun Blaze Loop Unit C
- 14189 Sun Blaze Loop Unit E
- 14189 Sun Blaze Loop Unit D
- 14189 Sun Blaze Loop Unit BA
- 14189 Sun Blaze Loop Unit BG
- 14189 Sun Blaze Loop
- 14100 Sun Blaze Loop Unit G
- 14100 Sun Blaze Loop Unit C
- 14100 Sun Blaze Loop Unit F
- 14100 Sun Blaze Loop Unit D
- 14100 Sun Blaze Loop Unit B
- 14100 Sun Blaze Loop Unit E
- 14100 Sun Blaze Loop Unit H
- 14100 Sun Blaze Loop Unit A
- 14100 Sun Blaze Loop
- 14133 Sun Blaze Loop Unit E
- 14133 Sun Blaze Loop Unit H
