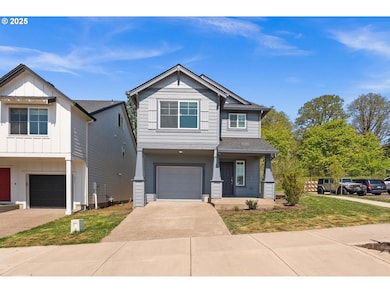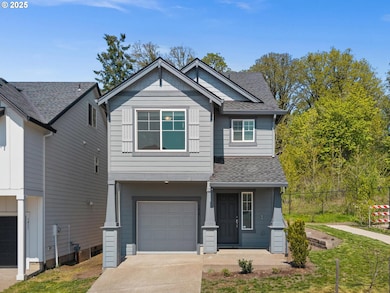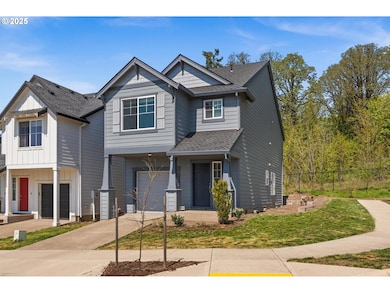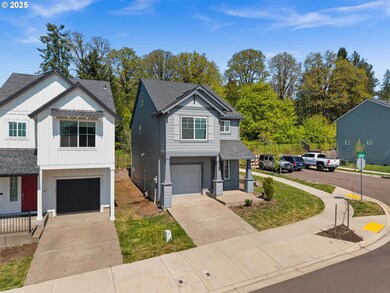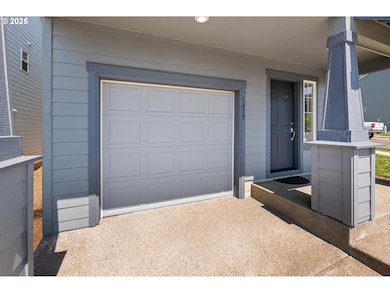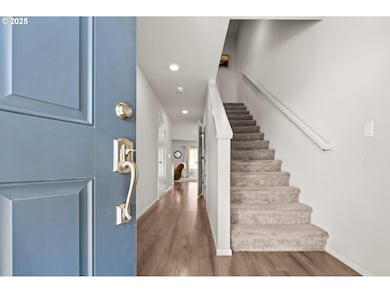1419 19th Ave Forest Grove, OR 97116
Estimated payment $2,785/month
Highlights
- Mountain View
- Vaulted Ceiling
- 1 Car Attached Garage
- Contemporary Architecture
- Corner Lot
- Natural Light
About This Home
Purchased as new construction in 2022, this home is in really great condition. A sunny, corner lot location in the scenic Gales Creek Terrace neighborhood. This popular Great Room plan also has an upstairs bonus room. Main floor living room and island kitchen with eating area, gas fireplace and sliding door to the nifty backyard with hardscape wall and nook area. You can wake up to views of the Coast Range Mountains from the large window in the primary bedroom. Vaulted suite with private bath and walk in closet. The 3rd floor bonus room provides additional private living space in this home. Scenic community walking paths & parks, and an easy walk to town, bus line and Pacific University; just in time for downtown Forest Grove Farmer's Market! Forced air heating with AC and Tankless Hot Water heating system. All Appliances, Flat Screen TVs and Furniture can be included. Neighborhood HOA is only $38 per month for maintaining common areas and management.
Listing Agent
MORE Realty Brokerage Phone: 503-998-8616 License #920300209 Listed on: 04/24/2025

Home Details
Home Type
- Single Family
Est. Annual Taxes
- $4,465
Year Built
- Built in 2021
Lot Details
- 2,613 Sq Ft Lot
- Corner Lot
- Level Lot
- Sprinkler System
HOA Fees
- $38 Monthly HOA Fees
Parking
- 1 Car Attached Garage
- Driveway
- On-Street Parking
Property Views
- Mountain
- Territorial
Home Design
- Contemporary Architecture
- Composition Roof
- Lap Siding
- Cement Siding
- Concrete Perimeter Foundation
Interior Spaces
- 1,640 Sq Ft Home
- 3-Story Property
- Vaulted Ceiling
- Ceiling Fan
- Gas Fireplace
- Natural Light
- Double Pane Windows
- Vinyl Clad Windows
- Family Room
- Living Room
- Dining Room
- Crawl Space
Kitchen
- Free-Standing Gas Range
- Microwave
- Plumbed For Ice Maker
- Dishwasher
- Kitchen Island
- Disposal
Flooring
- Wall to Wall Carpet
- Laminate
Bedrooms and Bathrooms
- 3 Bedrooms
Laundry
- Laundry Room
- Washer and Dryer
Schools
- Joseph Gale Elementary School
- Neil Armstrong Middle School
- Forest Grove High School
Utilities
- Forced Air Heating and Cooling System
- Heating System Uses Gas
- High Speed Internet
Additional Features
- Accessibility Features
- Patio
Listing and Financial Details
- Assessor Parcel Number R2214782
Community Details
Overview
- Rolling Rock Community Association, Phone Number (503) 330-2405
- On-Site Maintenance
Security
- Resident Manager or Management On Site
Map
Home Values in the Area
Average Home Value in this Area
Tax History
| Year | Tax Paid | Tax Assessment Tax Assessment Total Assessment is a certain percentage of the fair market value that is determined by local assessors to be the total taxable value of land and additions on the property. | Land | Improvement |
|---|---|---|---|---|
| 2026 | $4,345 | $243,970 | -- | -- |
| 2025 | $4,345 | $236,870 | -- | -- |
| 2024 | $4,192 | $229,980 | -- | -- |
| 2023 | $4,192 | $105,770 | $0 | $0 |
| 2022 | $1,736 | $105,770 | $0 | $0 |
| 2021 | $1,145 | $66,600 | $0 | $0 |
| 2020 | $467 | $26,890 | $0 | $0 |
Property History
| Date | Event | Price | List to Sale | Price per Sq Ft |
|---|---|---|---|---|
| 10/22/2025 10/22/25 | Price Changed | $449,900 | -1.9% | $274 / Sq Ft |
| 06/24/2025 06/24/25 | Price Changed | $458,500 | -2.1% | $280 / Sq Ft |
| 06/11/2025 06/11/25 | Price Changed | $468,500 | -0.1% | $286 / Sq Ft |
| 04/24/2025 04/24/25 | For Sale | $469,000 | -- | $286 / Sq Ft |
Purchase History
| Date | Type | Sale Price | Title Company |
|---|---|---|---|
| Bargain Sale Deed | $443,350 | First American Title |
Mortgage History
| Date | Status | Loan Amount | Loan Type |
|---|---|---|---|
| Open | $421,182 | New Conventional |
Source: Regional Multiple Listing Service (RMLS)
MLS Number: 601740348
APN: R2214782
- 1837 Pacific Ave
- 1642 Ash St
- 2701 Main St
- 2715 Main St Unit 4
- 2434 15th Ave
- 1903 Hawthorne St Unit A
- 2229 Hawthorne St Unit D
- 2812 25th Place
- 1900 Poplar St
- 1921 Fir Rd Unit 34
- 3802 Pacific Ave
- 1045 S Jasper St Unit a
- 133 N 29th Ave
- 151 N 29th Ave Unit C
- 357 S 1st Ave
- 110 SE Washington St
- 160 SE Washington St
- 224 NE Jefferson St Unit 224 A
- 12852 NW Jarvis Place
- 300 NE Autumn Rose Way

