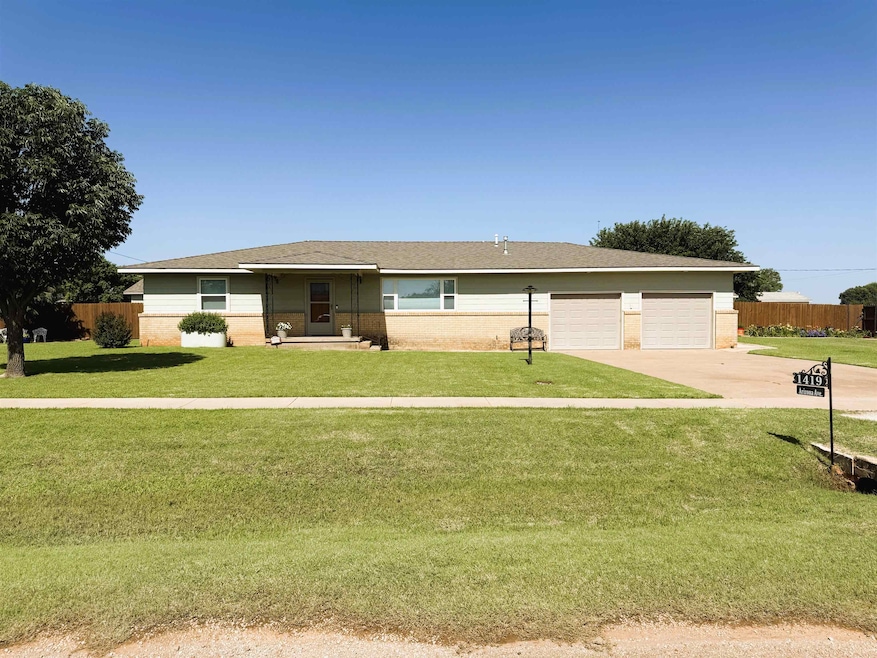
Estimated payment $1,017/month
Total Views
1,406
2
Beds
2
Baths
1,600
Sq Ft
$112
Price per Sq Ft
Highlights
- Traditional Architecture
- Wood Flooring
- Bonus Room
- Timberlake High School Rated 9+
- Separate Formal Living Room
- Covered Patio or Porch
About This Home
REDUCED....An amazing home. with More storage than you have dreamed of. the Kitchen refrigerator stays the stainless steel refrigerator is reserved. Windows were replaced a few years ago. All natural Hard wood floors throughout. Huge bedrooms with tons of storages. The TWO SHOPS in the back yard are every one's dreams. a place for crafts or whatever. too many extras to mention. THIS IS A MUST-SEE HOME. Seller will need time to move RESERVED ITEMS Sauna is reserved and stainless steel refrig in utility is reserved
Home Details
Home Type
- Single Family
Est. Annual Taxes
- $487
Lot Details
- East Facing Home
- Wood Fence
- Landscaped with Trees
Home Design
- Traditional Architecture
- Wood Frame Construction
- Composition Roof
Interior Spaces
- 1,600 Sq Ft Home
- 1-Story Property
- Ceiling Fan
- Entryway
- Family Room
- Separate Formal Living Room
- Combination Kitchen and Dining Room
- Bonus Room
- Workshop
Kitchen
- Butlers Pantry
- Electric Oven or Range
Flooring
- Wood
- Ceramic Tile
Bedrooms and Bathrooms
- 2 Bedrooms
- 2 Full Bathrooms
Home Security
- Storm Windows
- Storm Doors
Parking
- 2 Car Attached Garage
- Oversized Parking
- Workshop in Garage
- Garage Door Opener
Outdoor Features
- Covered Patio or Porch
- Storage Shed
- Outbuilding
- Storm Cellar or Shelter
Utilities
- Central Heating and Cooling System
Community Details
- Original Town Of Nash Subdivision
Listing and Financial Details
- Homestead Exemption
Map
Create a Home Valuation Report for This Property
The Home Valuation Report is an in-depth analysis detailing your home's value as well as a comparison with similar homes in the area
Home Values in the Area
Average Home Value in this Area
Tax History
| Year | Tax Paid | Tax Assessment Tax Assessment Total Assessment is a certain percentage of the fair market value that is determined by local assessors to be the total taxable value of land and additions on the property. | Land | Improvement |
|---|---|---|---|---|
| 2024 | $487 | $7,540 | $403 | $7,137 |
| 2023 | $495 | $7,320 | $403 | $6,917 |
| 2022 | $448 | $7,107 | $403 | $6,704 |
| 2021 | $388 | $6,900 | $403 | $6,497 |
| 2020 | $420 | $6,900 | $403 | $6,497 |
| 2019 | $427 | $6,908 | $403 | $6,505 |
| 2018 | $474 | $7,445 | $403 | $7,042 |
| 2017 | $399 | $6,395 | $403 | $5,992 |
| 2016 | $388 | $6,209 | $403 | $5,806 |
| 2015 | $305 | $6,028 | $403 | $5,625 |
| 2014 | $294 | $5,852 | $403 | $5,449 |
Source: Public Records
Property History
| Date | Event | Price | Change | Sq Ft Price |
|---|---|---|---|---|
| 08/12/2025 08/12/25 | Price Changed | $179,000 | -9.6% | $112 / Sq Ft |
| 08/08/2025 08/08/25 | Price Changed | $198,000 | -0.5% | $124 / Sq Ft |
| 06/17/2025 06/17/25 | For Sale | $199,000 | -- | $124 / Sq Ft |
Source: Northwest Oklahoma Association of REALTORS®
Purchase History
| Date | Type | Sale Price | Title Company |
|---|---|---|---|
| Warranty Deed | $45,000 | -- |
Source: Public Records
Mortgage History
| Date | Status | Loan Amount | Loan Type |
|---|---|---|---|
| Open | $160,000 | Construction |
Source: Public Records
Similar Homes in Nash, OK
Source: Northwest Oklahoma Association of REALTORS®
MLS Number: 20250817
APN: 0012-00-050-023-0-000-00
Nearby Homes
- 2503 Willow Spring Dr
- 6102 W Chestnut Ave
- 5506 W Chestnut Ave
- 2501 Hunters Hill Dr
- 1410 W Willow Rd
- 810 Caribou Cir
- 5309 Grizzly Ln
- 302 E Cornell Ave
- 408 N Oakwood Rd
- 2225 Fountain Lake Ave
- 4101 S La Mesa Dr
- 212 W Birch Ave
- 4810 Spring Ridge Rd
- 907 W Oklahoma Ave
- 831 E Oklahoma Ave
- 1401 Hite Blvd
- 4121 S Van Buren St






