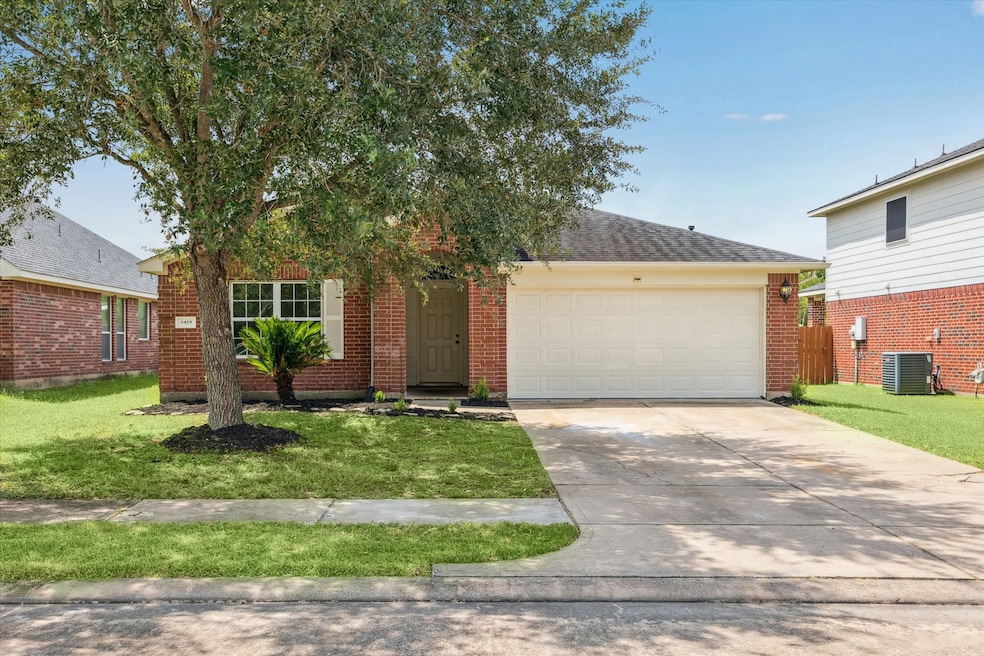
1419 Chandler Park Ln Fresno, TX 77545
Teal Run NeighborhoodEstimated payment $2,063/month
Highlights
- Community Pool
- Family Room Off Kitchen
- Soaking Tub
- Home Office
- 2 Car Attached Garage
- Double Vanity
About This Home
Spacious 4-bedroom home in the sought-after Andover Farms community! The popular floorplan includes double doors on the front room, ideal as a home office or fourth bedroom. The open-concept living and dining area is filled with natural light, offering a warm, inviting space for daily living or entertaining. The generous primary suite features a walk-in closet and en-suite bath, while the secondary bedrooms provide flexibility for family, guests, or workspace. Previously used as a rental, the seller may not have daily property details, but this home is an excellent opportunity for investors or buyers looking to personalize. Conveniently located near Highway 6, shopping, and dining, with strong rental potential and long-term value. Note: Room sizes and square footage are approximate. Buyer and agent must verify all details prior to offer. Property sold as-is.
Home Details
Home Type
- Single Family
Est. Annual Taxes
- $5,429
Year Built
- Built in 2006
Lot Details
- 6,325 Sq Ft Lot
- Back Yard Fenced
HOA Fees
- $58 Monthly HOA Fees
Parking
- 2 Car Attached Garage
- Garage Door Opener
Home Design
- Brick Exterior Construction
- Slab Foundation
- Composition Roof
Interior Spaces
- 1,908 Sq Ft Home
- 1-Story Property
- Ceiling Fan
- Window Treatments
- Entrance Foyer
- Family Room Off Kitchen
- Living Room
- Combination Kitchen and Dining Room
- Home Office
- Washer and Gas Dryer Hookup
Kitchen
- Breakfast Bar
- Electric Oven
- Electric Range
- Microwave
- Dishwasher
- Disposal
Flooring
- Carpet
- Tile
Bedrooms and Bathrooms
- 4 Bedrooms
- 2 Full Bathrooms
- Double Vanity
- Soaking Tub
- Bathtub with Shower
- Separate Shower
Eco-Friendly Details
- Energy-Efficient Windows with Low Emissivity
- Energy-Efficient Thermostat
Schools
- Burton Elementary School
- Lake Olympia Middle School
- Hightower High School
Utilities
- Central Heating and Cooling System
- Heating System Uses Gas
- Programmable Thermostat
- Water Softener is Owned
Community Details
Overview
- Andover Farms Community Associati Association, Phone Number (713) 329-7100
- Built by Ryland Homes
- Andover Farms Subdivision
Recreation
- Community Pool
Map
Home Values in the Area
Average Home Value in this Area
Tax History
| Year | Tax Paid | Tax Assessment Tax Assessment Total Assessment is a certain percentage of the fair market value that is determined by local assessors to be the total taxable value of land and additions on the property. | Land | Improvement |
|---|---|---|---|---|
| 2024 | $5,429 | $262,400 | $45,045 | $217,355 |
| 2023 | $5,429 | $277,025 | $34,650 | $242,375 |
| 2022 | $5,722 | $243,920 | $34,650 | $209,270 |
| 2021 | $4,804 | $193,490 | $34,650 | $158,840 |
| 2020 | $4,802 | $186,590 | $34,650 | $151,940 |
| 2019 | $4,621 | $172,170 | $31,500 | $140,670 |
| 2018 | $4,501 | $166,140 | $31,500 | $134,640 |
| 2017 | $4,518 | $161,120 | $31,500 | $129,620 |
| 2016 | $4,235 | $156,630 | $31,500 | $125,130 |
| 2015 | $2,593 | $141,990 | $31,500 | $110,490 |
| 2014 | $1,909 | $104,030 | $31,500 | $72,530 |
Property History
| Date | Event | Price | Change | Sq Ft Price |
|---|---|---|---|---|
| 08/20/2025 08/20/25 | For Sale | $285,000 | -- | $149 / Sq Ft |
Purchase History
| Date | Type | Sale Price | Title Company |
|---|---|---|---|
| Vendors Lien | -- | Ryland Title Company | |
| Deed | -- | -- |
Mortgage History
| Date | Status | Loan Amount | Loan Type |
|---|---|---|---|
| Open | $145,789 | FHA |
Similar Homes in Fresno, TX
Source: Houston Association of REALTORS®
MLS Number: 13910562
APN: 1131-03-002-0100-907
- 1410 Hunter Green Ln
- 4615 Pleasant Trail
- 5007 Rosevine Way
- 4415 Hardwood Glen Dr
- 5006 Cherry Cove Dr
- 5014 Balcolm Dr
- 5006 Balcolm Dr
- 5010 Balcolm Dr
- 5018 Balcolm Dr
- 5022 Balcolm Dr
- 4511 Hunter Green Ct
- 5030 Balcolm Dr
- 921 Davis
- 4915 Oakwood Dr
- 4919 Oakwood Dr
- 4927 Oakwood Dr
- 4914 Oakwood Dr
- 4918 Oakwood Dr
- 4922 Oakwood Dr
- EASTON Plan at Post Oak Pointe
- 4723 Richmond Knoll Ln
- 4602 Serenity Trail
- 1518 Hunter Green Ln
- 1307 Windom Court Way
- 5034 Balcolm Dr
- 5035 Natchez Trace
- 4710 Montclair Hill Ln
- 903 Cove Crest Trail
- 1010 Hannah Falls Ln
- 1631 Solana Dr
- 1614 Glacier Blue Dr
- 4990 Edgewood Dr
- 4043 Hawthorne Glen Ct
- 1103 Redwood Meadow Ln
- 4035 Hawthorn Glen Ct
- 4007 Teal Vista Ct
- 4022 Teal Run Pl Ct
- 11727 Highway 6
- 5995734586 A
- 5964252641 A






