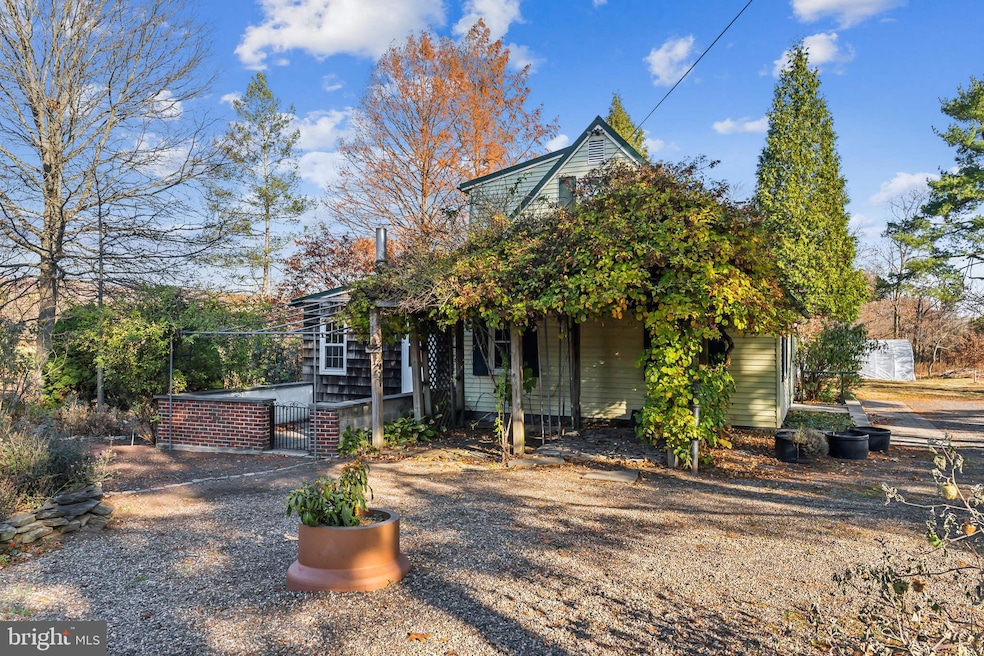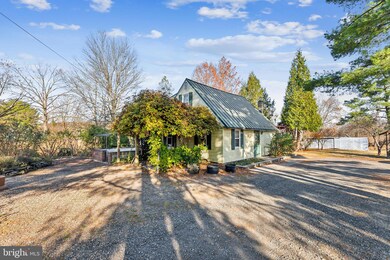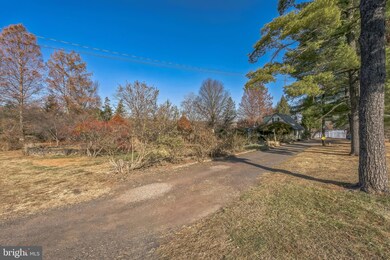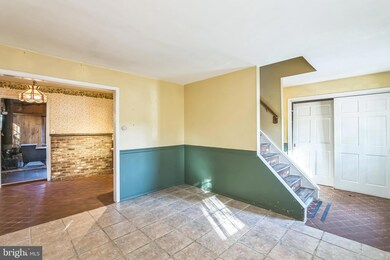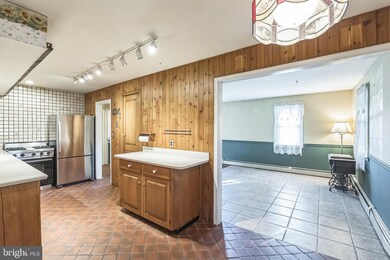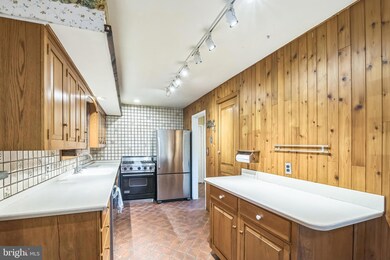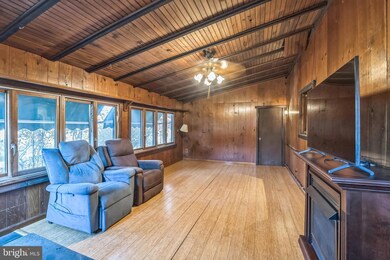
1419 Durham Rd New Hope, PA 18938
Buckingham NeighborhoodHighlights
- 1.77 Acre Lot
- Wood Burning Stove
- Cottage
- Buckingham Elementary School Rated A-
- No HOA
- Ceiling Fan
About This Home
As of December 2024Discover the potential of this custom-built 2-bedroom, 1-bath cottage, set on nearly two serene acres. A gardener's dream, the property boasts raised garden beds, greenhouses, and expansive outdoor living spaces. Inside, knotty pine walls lend a warm, timeless ambiance, complemented by abundant closet space throughout. While this well-loved home is a fixer-upper, it includes practical features like a Viking stove and stainless steel refrigerator. Several outbuildings, including a distinctive caboose, present endless opportunities for creativity and storage. Set back from the road, this property offers boundless potential for those ready to make it their own. Embrace the chance to restore and personalize this hidden gem! Appreciate convenient access to Philadelphia, Princeton, and NYC, all while enjoying the unique charms of Bucks County living. Indulge in the local restaurants, shopping, and recreational activities in Buckingham and its neighboring communities. All of this plus the highly rated Central Bucks School District.
Last Agent to Sell the Property
BHHS Fox & Roach -Yardley/Newtown License #RS292434 Listed on: 11/21/2024

Home Details
Home Type
- Single Family
Est. Annual Taxes
- $4,362
Year Built
- Built in 1978
Lot Details
- 1.77 Acre Lot
- Property is zoned AG
Parking
- Driveway
Home Design
- Cottage
- Frame Construction
Interior Spaces
- 1,430 Sq Ft Home
- Property has 1.5 Levels
- Ceiling Fan
- Wood Burning Stove
Bedrooms and Bathrooms
- 2 Bedrooms
- 1 Full Bathroom
Utilities
- Window Unit Cooling System
- Electric Baseboard Heater
- Well
- Electric Water Heater
- On Site Septic
Community Details
- No Home Owners Association
Listing and Financial Details
- Tax Lot 165-001
- Assessor Parcel Number 06-018-165-001
Ownership History
Purchase Details
Home Financials for this Owner
Home Financials are based on the most recent Mortgage that was taken out on this home.Purchase Details
Purchase Details
Similar Homes in New Hope, PA
Home Values in the Area
Average Home Value in this Area
Purchase History
| Date | Type | Sale Price | Title Company |
|---|---|---|---|
| Deed | $432,000 | None Listed On Document | |
| Deed | $432,000 | None Listed On Document | |
| Deed | -- | None Listed On Document | |
| Deed | $21,000 | -- |
Mortgage History
| Date | Status | Loan Amount | Loan Type |
|---|---|---|---|
| Previous Owner | $25,000 | Credit Line Revolving |
Property History
| Date | Event | Price | Change | Sq Ft Price |
|---|---|---|---|---|
| 05/13/2025 05/13/25 | For Sale | $529,000 | +21.6% | $370 / Sq Ft |
| 12/18/2024 12/18/24 | Sold | $435,000 | +2.4% | $304 / Sq Ft |
| 11/26/2024 11/26/24 | Pending | -- | -- | -- |
| 11/21/2024 11/21/24 | For Sale | $425,000 | -- | $297 / Sq Ft |
Tax History Compared to Growth
Tax History
| Year | Tax Paid | Tax Assessment Tax Assessment Total Assessment is a certain percentage of the fair market value that is determined by local assessors to be the total taxable value of land and additions on the property. | Land | Improvement |
|---|---|---|---|---|
| 2024 | $4,233 | $26,000 | $8,800 | $17,200 |
| 2023 | $4,090 | $26,000 | $8,800 | $17,200 |
| 2022 | $4,041 | $26,000 | $8,800 | $17,200 |
| 2021 | $3,992 | $26,000 | $8,800 | $17,200 |
| 2020 | $3,992 | $26,000 | $8,800 | $17,200 |
| 2019 | $3,966 | $26,000 | $8,800 | $17,200 |
| 2018 | $3,966 | $26,000 | $8,800 | $17,200 |
| 2017 | $3,934 | $26,000 | $8,800 | $17,200 |
| 2016 | $3,973 | $26,000 | $8,800 | $17,200 |
| 2015 | -- | $26,000 | $8,800 | $17,200 |
| 2014 | -- | $26,000 | $8,800 | $17,200 |
Agents Affiliated with this Home
-

Seller's Agent in 2025
Adam Finestone
Compass RE
(215) 850-0933
1 in this area
70 Total Sales
-

Seller Co-Listing Agent in 2025
Warren Miller
Compass RE
(267) 664-1388
86 Total Sales
-

Seller's Agent in 2024
Mary Dwyer
BHHS Fox & Roach
(215) 313-8386
4 in this area
271 Total Sales
-

Seller Co-Listing Agent in 2024
Amie Easterly
BHHS Fox & Roach
(267) 980-9126
1 in this area
16 Total Sales
Map
Source: Bright MLS
MLS Number: PABU2083790
APN: 06-018-165-001
- 38 Elder Ct
- 19 Lilac Ct
- 125 Fern Ct
- 490 Goldenrod Crossing W
- 529 Honeysuckle Ct
- 538 Haventree Ct
- 212 Dove Ct
- 213 Dove Ct
- 4599 New Hope Rd
- 629 Sassafrass Ct
- 344 Countryside Cir
- 303 Blackberry Cir
- 4482 Lower Mountain Rd
- 4697 Smith Rd
- 1908 Durham Rd
- 1581 Holicong Rd
- 1701 Holicong Rd
- 1221 Creek Rd
- 1715 Holicong Rd
- 5087 Lower Mountain Rd
