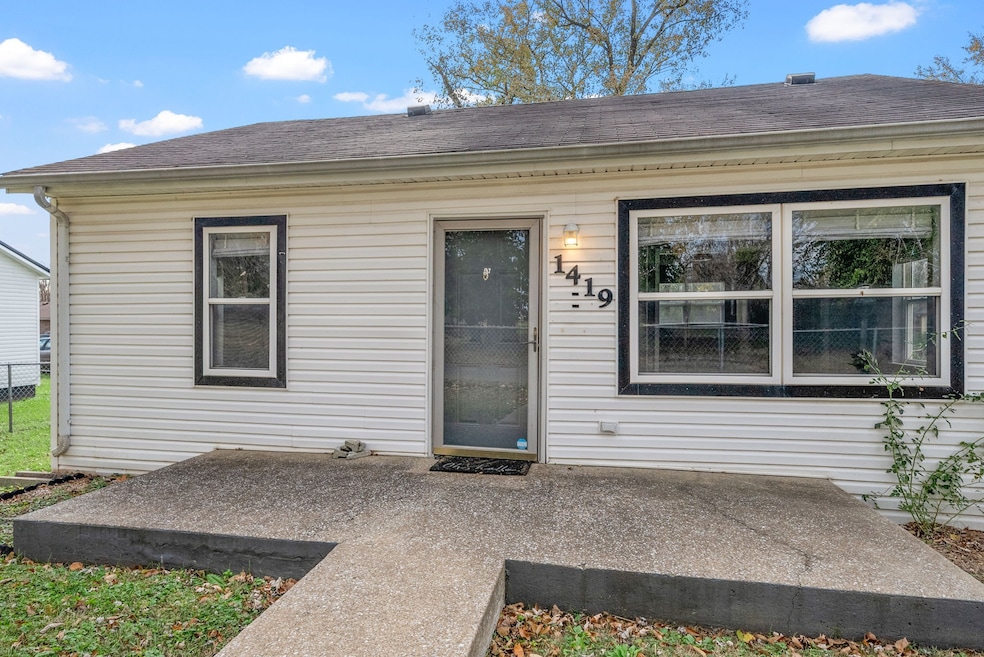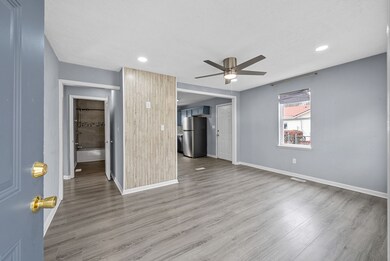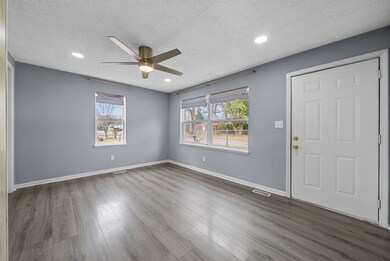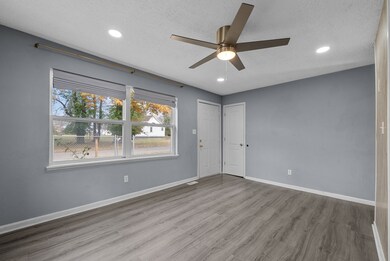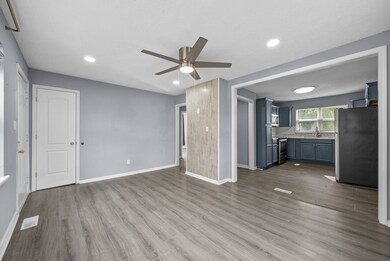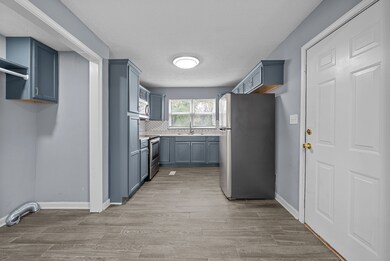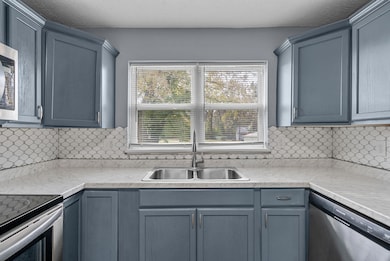1419 Durrett Ave Hopkinsville, KY 42240
Highlights
- No HOA
- Tile Flooring
- Ceiling Fan
- Patio
- Central Heating and Cooling System
- Property is Fully Fenced
About This Home
Welcome to this charming 2-bedroom, 1-bathroom home located in the heart of Hopkinsville, KY. Step inside to find beautiful tile floors that are perfect for everyday living. The home also features ceiling fans in each room, ensuring a comfortable environment all year round. The convenience of washer/dryer connections means laundry day is a breeze.
Listing Agent
Berkshire Hathaway HomeServices PenFed Realty Brokerage Phone: 9315038000 License #329525 Listed on: 11/17/2025

Co-Listing Agent
Berkshire Hathaway HomeServices PenFed Realty Brokerage Phone: 9315038000 License #336951
Home Details
Home Type
- Single Family
Est. Annual Taxes
- $687
Year Built
- Built in 1980
Parking
- On-Street Parking
Home Design
- Vinyl Siding
Interior Spaces
- 728 Sq Ft Home
- Property has 1 Level
- Ceiling Fan
- Crawl Space
- Fire and Smoke Detector
- Washer and Electric Dryer Hookup
Kitchen
- Oven or Range
- Microwave
- Dishwasher
Flooring
- Laminate
- Tile
Bedrooms and Bathrooms
- 2 Main Level Bedrooms
- 1 Full Bathroom
Schools
- Martin Luther King Jr. Elementary School
- Christian County Alternative Middle School
- Christian County High School
Additional Features
- Patio
- Property is Fully Fenced
- Central Heating and Cooling System
Listing and Financial Details
- Property Available on 10/8/25
- Assessor Parcel Number 228-00 09 020.00
Community Details
Overview
- No Home Owners Association
Pet Policy
- No Pets Allowed
Map
Source: Realtracs
MLS Number: 3047033
APN: 228-00-09-020.00
- 848 E 21st St
- 1805 Woodmill Rd
- 850 E 21st St
- 310 Elton Dr
- 405 Sunnyvale Ln
- 1718 Clarence Dr
- 1710 Clarence Dr
- 1723 Calvin Dr
- 1720 Calvin Dr
- 1615 Mohawk Trail
- 2204 S Virginia St
- 2007 S Virginia St
- 923 E 9th St
- 152 Alumni Ave
- 1506 S Clay St
- 1500 S Clay St
- 3107 Circle Dr
- 317 E 16th St
- 1111 S Campbell St
- 2008 S Main St
- 2505 Nelson Dr
- 100 Laurel Cove Dr Unit 8
- 100 Laurel Cove Dr Unit 14
- 100 Laurel Cove Dr Unit 2
- 100 Laurel Cove Dr Unit 15
- 100 Laurel Cove Dr Unit 22
- 102 Laurel Cove Dr Unit 26
- 102 Laurel Cove Dr
- 102 Laurel Cove Dr Unit 62
- 102 Laurel Cove Dr Unit 55
- 102 Laurel Cove Dr Unit 60
- 102 Laurel Cove Dr Unit 47
- 102 Laurel Cove Dr Unit 46
- 400 Sylvan Terrace
- 1405 Shawnee Dr
- 2722 Lindsey Dr
- 100 Croft St
- 2008 S Main St Unit 4
- 1050 Denzil Dr
- 1631 S Main St
