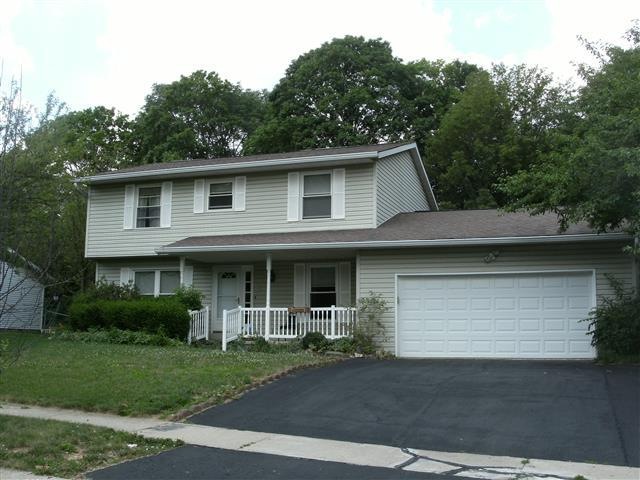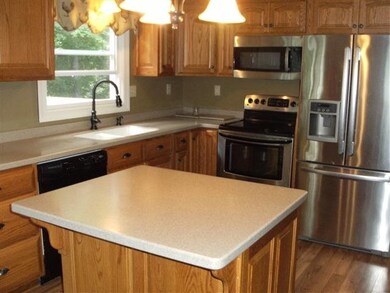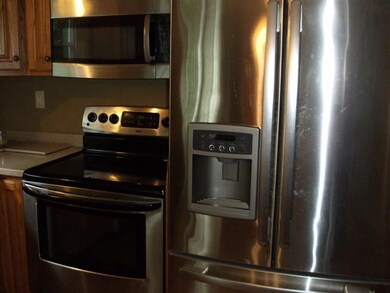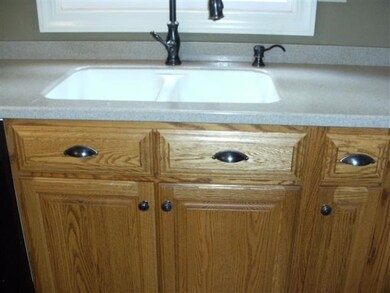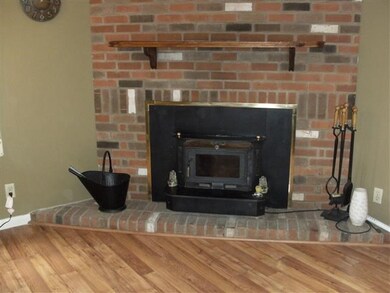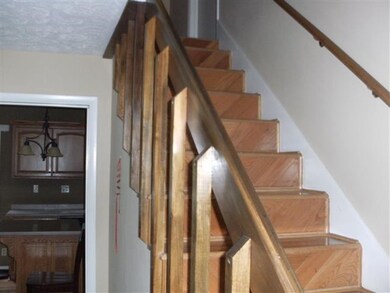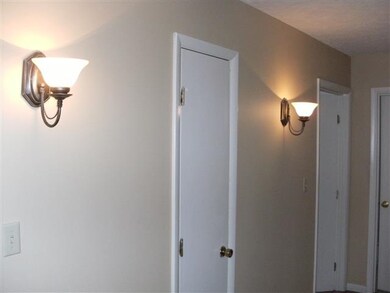
1419 E Browning Ln Bloomington, IN 47401
Highlights
- Partially Wooded Lot
- Solid Surface Countertops
- Eat-In Kitchen
- Childs Elementary School Rated A
- 2 Car Attached Garage
- 5-minute walk to The Dog Field
About This Home
As of July 2015Just about everything in this 4 B.R. - 2.5 Bath two story in Sherwood Oaks in new! Totally remodeled kitchen with solid oak cabinets, stainless appliances, solid surface counters and wood laminate floors. 2.5 Newly made over baths. All new windows. Fireplace in family room off kitchen has wood burning insert for a cozy setting. New 23 x 14 "Trex" deck overlooks large, completely fenced wooded backyard. This near "perfect" home is in the Childs, Jackson Creek, BHS-South School district
Home Details
Home Type
- Single Family
Est. Annual Taxes
- $1,497
Year Built
- Built in 1994
Lot Details
- 6,098 Sq Ft Lot
- Lot Dimensions are 80 x 183
- Chain Link Fence
- Landscaped
- Level Lot
- Irregular Lot
- Partially Wooded Lot
Parking
- 2 Car Attached Garage
Home Design
- Wood Siding
Interior Spaces
- 2-Story Property
- Wood Burning Fireplace
- Self Contained Fireplace Unit Or Insert
- Insulated Windows
- Pull Down Stairs to Attic
Kitchen
- Eat-In Kitchen
- Breakfast Bar
- Electric Oven or Range
- Solid Surface Countertops
- Disposal
Bedrooms and Bathrooms
- 4 Bedrooms
Basement
- Block Basement Construction
- Crawl Space
Location
- Suburban Location
Utilities
- Forced Air Heating and Cooling System
- Heating System Uses Gas
- Cable TV Available
Listing and Financial Details
- Assessor Parcel Number 53-08-15-206-027.000-009
Ownership History
Purchase Details
Home Financials for this Owner
Home Financials are based on the most recent Mortgage that was taken out on this home.Purchase Details
Home Financials for this Owner
Home Financials are based on the most recent Mortgage that was taken out on this home.Purchase Details
Home Financials for this Owner
Home Financials are based on the most recent Mortgage that was taken out on this home.Similar Homes in Bloomington, IN
Home Values in the Area
Average Home Value in this Area
Purchase History
| Date | Type | Sale Price | Title Company |
|---|---|---|---|
| Deed | $201,200 | -- | |
| Warranty Deed | -- | None Available | |
| Warranty Deed | -- | None Available |
Mortgage History
| Date | Status | Loan Amount | Loan Type |
|---|---|---|---|
| Open | $192,422 | VA | |
| Closed | $204,772 | VA | |
| Previous Owner | $145,900 | New Conventional | |
| Previous Owner | $119,000 | New Conventional | |
| Previous Owner | $30,000 | Credit Line Revolving |
Property History
| Date | Event | Price | Change | Sq Ft Price |
|---|---|---|---|---|
| 07/21/2025 07/21/25 | For Sale | $370,000 | +83.9% | $214 / Sq Ft |
| 07/22/2015 07/22/15 | Sold | $201,150 | +0.6% | $116 / Sq Ft |
| 07/14/2015 07/14/15 | Pending | -- | -- | -- |
| 05/23/2015 05/23/15 | For Sale | $199,900 | +9.6% | $116 / Sq Ft |
| 07/24/2013 07/24/13 | Sold | $182,400 | +1.4% | $106 / Sq Ft |
| 06/27/2013 06/27/13 | Pending | -- | -- | -- |
| 06/19/2013 06/19/13 | For Sale | $179,900 | +5.8% | $104 / Sq Ft |
| 07/27/2012 07/27/12 | Sold | $170,000 | -2.8% | $98 / Sq Ft |
| 05/31/2012 05/31/12 | Pending | -- | -- | -- |
| 04/19/2012 04/19/12 | For Sale | $174,900 | -- | $101 / Sq Ft |
Tax History Compared to Growth
Tax History
| Year | Tax Paid | Tax Assessment Tax Assessment Total Assessment is a certain percentage of the fair market value that is determined by local assessors to be the total taxable value of land and additions on the property. | Land | Improvement |
|---|---|---|---|---|
| 2024 | $3,844 | $356,600 | $115,000 | $241,600 |
| 2023 | $3,940 | $366,500 | $115,000 | $251,500 |
| 2022 | $3,431 | $317,700 | $97,400 | $220,300 |
| 2021 | $2,899 | $277,800 | $88,300 | $189,500 |
| 2020 | $2,935 | $280,300 | $88,300 | $192,000 |
| 2019 | $2,613 | $249,400 | $45,700 | $203,700 |
| 2018 | $2,340 | $224,400 | $41,600 | $182,800 |
| 2017 | $2,164 | $211,300 | $41,600 | $169,700 |
| 2016 | $1,788 | $186,100 | $33,300 | $152,800 |
| 2014 | $1,703 | $179,400 | $33,300 | $146,100 |
Agents Affiliated with this Home
-

Seller's Agent in 2025
Sally Baird
Sterling Real Estate
(812) 345-0927
147 Total Sales
-
B
Seller's Agent in 2012
B.J. Blankenfeld
Berkshire Hathaway HomeServices Indiana Realty-Bloomington
-
J
Buyer's Agent in 2012
Jim Sprague
RE/MAX
Map
Source: Indiana Regional MLS
MLS Number: 201307316
APN: 53-08-15-206-027.000-009
- 1423 E Bradshire St
- 1519 E Bradshire St
- 1417 E Clairmont Place
- 1709 E Durham Dr
- 1509 E Elliston Dr
- 1324 E Allendale Dr
- 722 E Moss Creek Dr
- 723 E Moss Creek Dr
- 1222 E Tremont Way
- 2344 E Linden Hill Dr
- 1920 E Wexley Rd
- 618 E Moss Creek Ct
- 1131 E Carnaby St
- 3516 S Ashwood Dr
- 1817 E Cheyanne Ln
- 2823 S Stratford Dr
- 500 E Moss Creek Dr
- 2208 E Autumn Dr
- 510 E Moss Creek Dr
- 2261 S Olde Mill Dr
