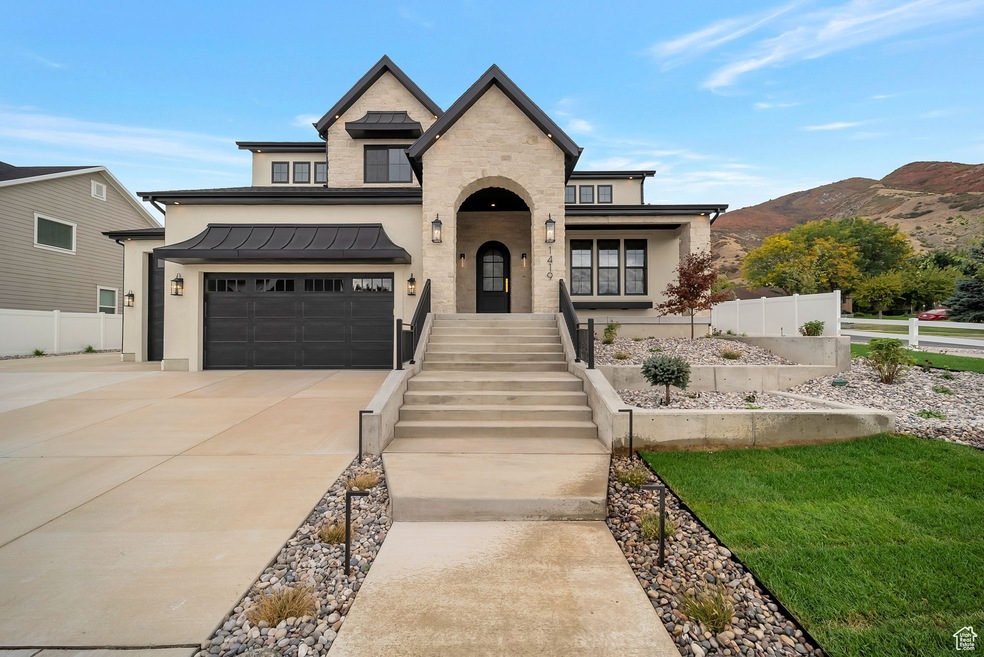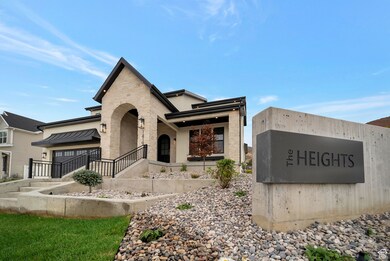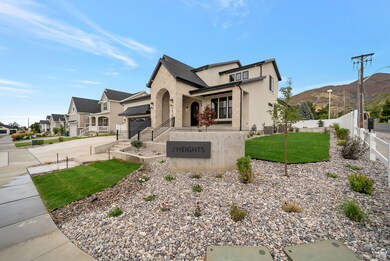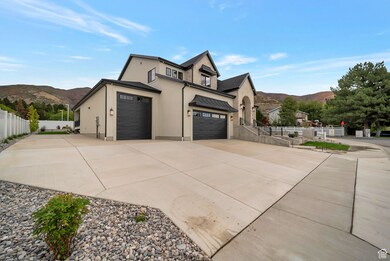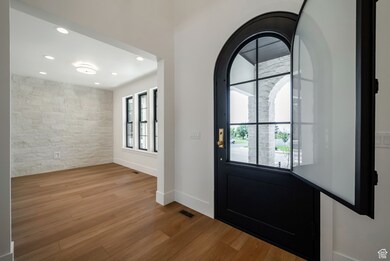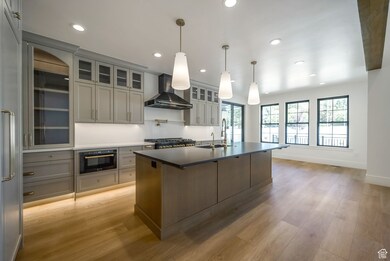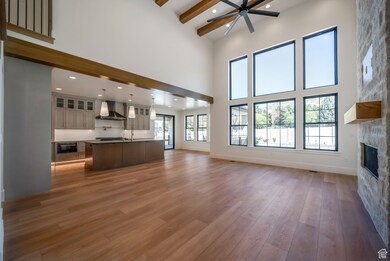1419 E Heights Way Unit 15 Fruit Heights, UT 84037
Estimated payment $10,120/month
Highlights
- RV or Boat Parking
- Mountain View
- 1 Fireplace
- Fairfield Junior High School Rated A
- Secluded Lot
- Great Room
About This Home
Exquisite Contemporary European Custom Home. Ready to occupy September 8, 2025! If quality of construction matters to you, this home is a perfect choice. Built with advanced framing techniques, ZIP system exterior, Advantech Floors, Andersen Composite windows, Vision Maker Iron Front Door, BIBS Insulation, covered TimberTech deck, custom rift white oak cabinets, quartz counter tops, fine sand stucco, natural thin-cut stone, amazing appliances, reverse osmosis water filtration system, tankless water heater, Fully Finished Landscaping and much much more. Call for all of the details.
Listing Agent
Todd Johnson
Total Home Real Estate, LLC License #5503331 Listed on: 09/12/2025
Co-Listing Agent
Jeff Ross
Total Home Real Estate, LLC License #5455545
Home Details
Home Type
- Single Family
Est. Annual Taxes
- $3,466
Year Built
- Built in 2025
Lot Details
- 0.26 Acre Lot
- Lot Dimensions are 90.0x127.0x90.0
- Cul-De-Sac
- Partially Fenced Property
- Landscaped
- Secluded Lot
- Corner Lot
- Terraced Lot
- Property is zoned Single-Family
HOA Fees
- $62 Monthly HOA Fees
Parking
- 4 Car Attached Garage
- 7 Open Parking Spaces
- RV or Boat Parking
Home Design
- Stone Siding
- Asphalt
- Stucco
Interior Spaces
- 5,159 Sq Ft Home
- 3-Story Property
- Wet Bar
- Ceiling Fan
- 1 Fireplace
- Double Pane Windows
- Sliding Doors
- Entrance Foyer
- Great Room
- Den
- Mountain Views
- Basement Fills Entire Space Under The House
- Fire and Smoke Detector
- Electric Dryer Hookup
Kitchen
- Double Oven
- Gas Range
- Free-Standing Range
- Range Hood
- Microwave
- Freezer
- Disposal
- Instant Hot Water
Flooring
- Carpet
- Tile
Bedrooms and Bathrooms
- 6 Bedrooms | 1 Main Level Bedroom
- Walk-In Closet
- Bathtub With Separate Shower Stall
Schools
- Morgan Elementary School
- Fairfield Middle School
- Davis High School
Utilities
- Forced Air Heating and Cooling System
- Natural Gas Connected
Additional Features
- Reclaimed Water Irrigation System
- Open Patio
Community Details
- Dan Cawley Association
- The Heights Subdivision
Listing and Financial Details
- Assessor Parcel Number 07-347-0015
Map
Home Values in the Area
Average Home Value in this Area
Tax History
| Year | Tax Paid | Tax Assessment Tax Assessment Total Assessment is a certain percentage of the fair market value that is determined by local assessors to be the total taxable value of land and additions on the property. | Land | Improvement |
|---|---|---|---|---|
| 2025 | $3,466 | $350,542 | $192,543 | $157,999 |
| 2024 | $3,495 | $196,976 | $196,976 | $0 |
| 2023 | $2,324 | $130,552 | $130,552 | $0 |
| 2022 | $2,369 | $240,202 | $240,202 | $0 |
| 2021 | $2,305 | $194,230 | $194,230 | $0 |
Property History
| Date | Event | Price | List to Sale | Price per Sq Ft |
|---|---|---|---|---|
| 10/02/2025 10/02/25 | Pending | -- | -- | -- |
| 09/12/2025 09/12/25 | For Sale | $1,849,900 | -- | $359 / Sq Ft |
Purchase History
| Date | Type | Sale Price | Title Company |
|---|---|---|---|
| Warranty Deed | -- | Stewart Title | |
| Warranty Deed | -- | First American Title | |
| Warranty Deed | -- | Cottonwood Title In |
Mortgage History
| Date | Status | Loan Amount | Loan Type |
|---|---|---|---|
| Open | $844,900 | New Conventional |
Source: UtahRealEstate.com
MLS Number: 2111354
APN: 07-347-0015
- 1543 Mirabella Way Unit 21
- 1220 E 1015 S
- 938 S Bristol Rd E Unit 50
- 2076 Summerwood Dr
- 570 S 1800 E
- 1351 E 400 S
- 362 Glen Cir
- 1766 View Ct
- 960 E Par Three Cir
- 1727 Eastoaks Dr
- 830 E 1250 S
- 740 Bing Ct
- 1175 W 1875 N
- 1228 E Bella Vista Dr
- 1469 E Carrie Dr
- 947 E Green Rd
- 1241 S 700 E
- 1372 Sweetwater Ln
- 557 E Warm Springs Dr
- 673 S Main St
