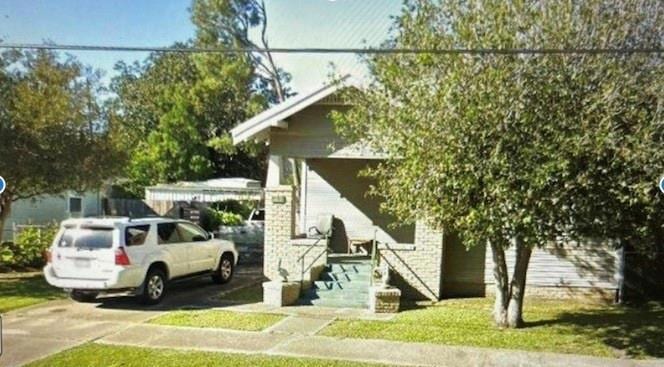
1419 Jefferson St Gretna, LA 70053
Highlights
- Craftsman Architecture
- Covered Patio or Porch
- Oversized Lot
- Gretna No. 2 Academy for Advanced Studies Rated A
- Separate Outdoor Workshop
- Central Heating and Cooling System
About This Home
As of July 2025Flippers and/or investors - this is for you!!!! Super bones on this cottage style home with 2 bedrooms with 2 closets each and 1 bath plus it features 9 1/2 ' ceilings. Hardwood floors in the den/living area plus under some carpet. It is located in Historic McDonoghville Gretna. Great for a rental property. Location is awesome because you could be anywhere in less than 10 minutes....downtown, French Quarter, CBD, Warehouse District, anywhere on the west bank plus walking distance from Gretna Fest and delicious restaurants!!! This home sits on a large 64 x 127 lot and has so much potential to be stunning again. It has a large garage with electric door PLUS a huge work shed that's 20 x 24. Enjoy relaxing on this lovely front porch or on the huge back patio. It feels like living in the country but only minutes from anywhere. Succession property so allow 48 hours on offers please.
Last Agent to Sell the Property
Sissy Wood Realtors, LLC License #NOM:995695960 Listed on: 03/14/2025
Home Details
Home Type
- Single Family
Est. Annual Taxes
- $55
Year Built
- Built in 1990
Lot Details
- Lot Dimensions are 64 x 127
- Wood Fence
- Chain Link Fence
- Oversized Lot
- Property is in average condition
Home Design
- Craftsman Architecture
- Raised Foundation
- Shingle Roof
- Metal Roof
- Wood Siding
Interior Spaces
- 1,456 Sq Ft Home
- 1-Story Property
- Ceiling Fan
- Window Screens
Kitchen
- Oven or Range
- Dishwasher
Bedrooms and Bathrooms
- 2 Bedrooms
- 1 Full Bathroom
Laundry
- Dryer
- Washer
Parking
- 3 Car Garage
- Garage Door Opener
- Off-Street Parking
Outdoor Features
- Covered Patio or Porch
- Separate Outdoor Workshop
- Shed
Location
- Outside City Limits
Utilities
- Central Heating and Cooling System
- Internet Available
Community Details
- Mcdonoghville Subdivision
Listing and Financial Details
- Assessor Parcel Number unk
Ownership History
Purchase Details
Home Financials for this Owner
Home Financials are based on the most recent Mortgage that was taken out on this home.Similar Homes in Gretna, LA
Home Values in the Area
Average Home Value in this Area
Purchase History
| Date | Type | Sale Price | Title Company |
|---|---|---|---|
| Bargain Sale Deed | $192,500 | Crescent Title |
Property History
| Date | Event | Price | Change | Sq Ft Price |
|---|---|---|---|---|
| 07/11/2025 07/11/25 | Sold | -- | -- | -- |
| 07/11/2025 07/11/25 | Sold | -- | -- | -- |
| 05/17/2025 05/17/25 | Price Changed | $229,000 | 0.0% | $157 / Sq Ft |
| 05/16/2025 05/16/25 | Price Changed | $229,000 | -8.0% | $157 / Sq Ft |
| 04/11/2025 04/11/25 | Price Changed | $249,000 | 0.0% | $171 / Sq Ft |
| 04/10/2025 04/10/25 | Price Changed | $249,000 | -7.4% | $171 / Sq Ft |
| 03/14/2025 03/14/25 | For Sale | $269,000 | 0.0% | $185 / Sq Ft |
| 03/14/2025 03/14/25 | For Sale | $269,000 | -- | $185 / Sq Ft |
Tax History Compared to Growth
Tax History
| Year | Tax Paid | Tax Assessment Tax Assessment Total Assessment is a certain percentage of the fair market value that is determined by local assessors to be the total taxable value of land and additions on the property. | Land | Improvement |
|---|---|---|---|---|
| 2024 | $55 | $8,960 | $3,240 | $5,720 |
| 2023 | $660 | $8,960 | $3,240 | $5,720 |
| 2022 | $1,281 | $8,960 | $3,240 | $5,720 |
| 2021 | $1,218 | $8,960 | $3,240 | $5,720 |
| 2020 | $1,210 | $8,960 | $3,240 | $5,720 |
| 2019 | $1,229 | $8,960 | $3,240 | $5,720 |
| 2018 | $100 | $8,960 | $3,240 | $5,720 |
| 2017 | $1,043 | $8,960 | $3,240 | $5,720 |
| 2016 | $1,025 | $8,960 | $3,240 | $5,720 |
| 2015 | $94 | $8,960 | $3,240 | $5,720 |
| 2014 | $94 | $8,960 | $3,240 | $5,720 |
Agents Affiliated with this Home
-
Ingrid Garvey

Seller's Agent in 2025
Ingrid Garvey
Sissy Wood Realtors, LLC
(504) 884-7777
2 in this area
44 Total Sales
-
Matthew Salathe
M
Buyer's Agent in 2025
Matthew Salathe
Latter & Blum
7 in this area
36 Total Sales
Map
Source: Gulf South Real Estate Information Network
MLS Number: 2491115
APN: 0100004124






