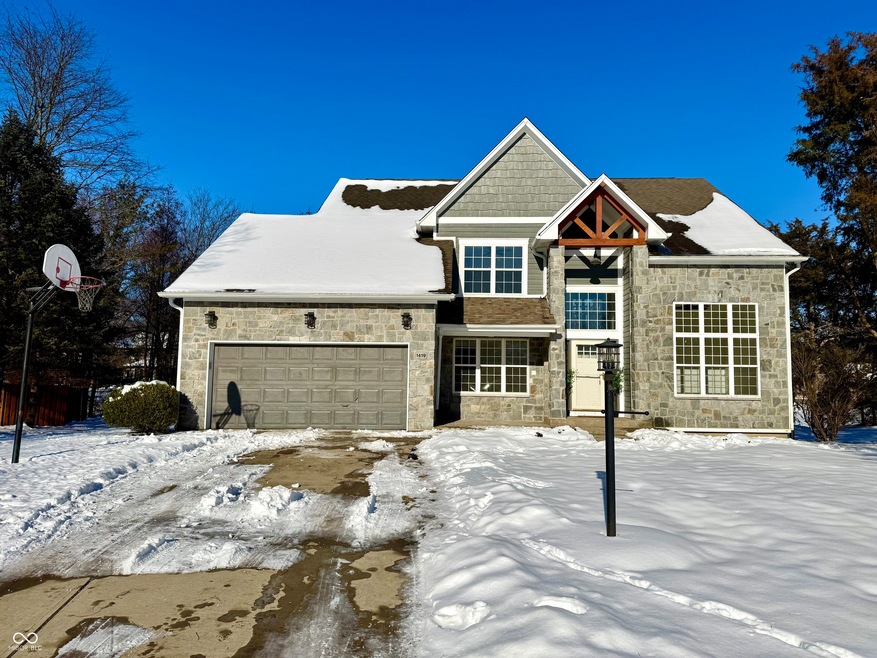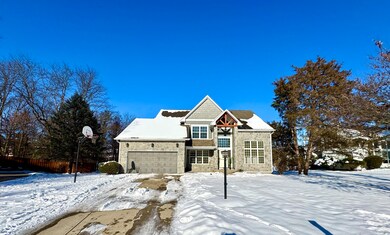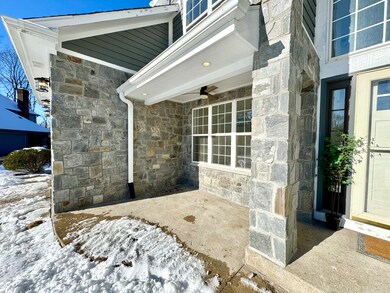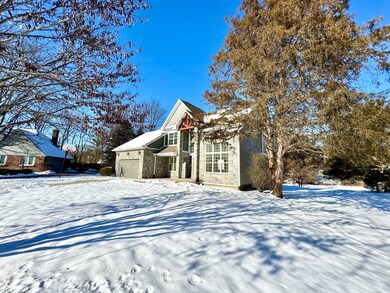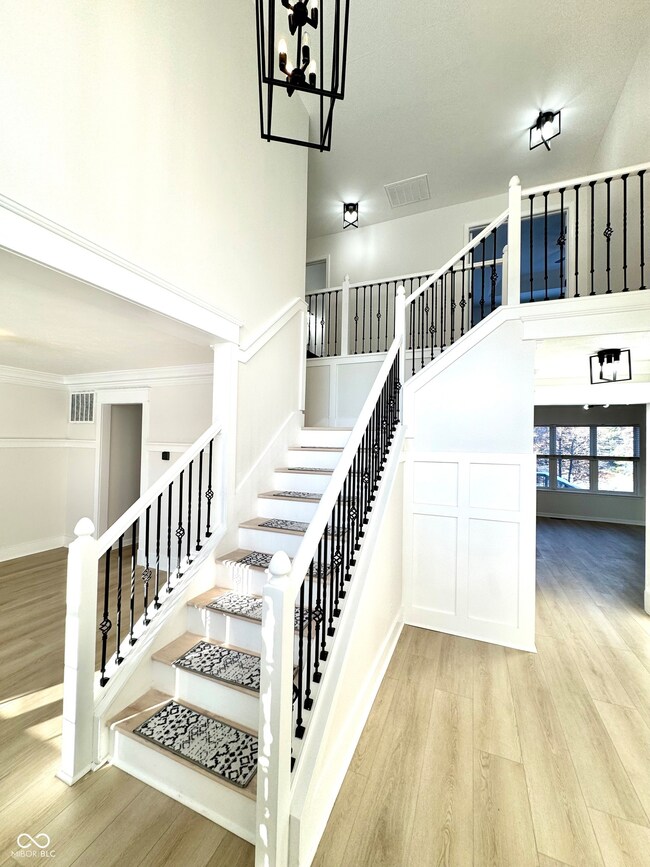
1419 Jeffrey Ct W Carmel, IN 46032
West Carmel NeighborhoodHighlights
- Home fronts a pond
- Pond View
- Traditional Architecture
- Carmel Elementary School Rated A
- Fireplace in Kitchen
- No HOA
About This Home
As of February 2025Welcome home to this beautifully updated 5-bedroom, 4-bathroom home in Carmel that offers the perfect blend of modern design, comfort, and convenience. Located just 2 minutes from Clay Terrace and 4 houses from the Monon Trail entrance, this home is ideally situated for both tranquility and easy access to shopping, dining, and outdoor recreation. The main level features a stunning office with soaring windows and tall ceilings, providing a bright and inspiring space for work or creativity. The updated kitchen boasts a large island, new granite countertops, and a double-sided fireplace that seamlessly connects the kitchen to the spacious living room, creating an inviting atmosphere for both relaxation and entertaining. The living room offers beautiful views of the serene pond in the backyard, which can be further enjoyed from the expansive deck - perfect for outdoor gatherings or unwinding in the fresh air. The primary suite also overlooks the pond, offering a peaceful retreat. The primary bath is a true highlight, with an all-marble design and high-end finishes, creating a spa-like experience for your every day use. The fully finished basement is an entertainer's dream, with tall ceilings, a spacious bedroom, a full bathroom, and generous living areas ready for your next gathering. Whether hosting friends or enjoying family time, this space offers limitless potential. With its ideal location, exceptional finishes, and beautiful pond view with access, this home provides a rare opportunity to live in comfort and style. Don't miss your chance to call this stunning property yours! HOA Free***
Last Agent to Sell the Property
RE/MAX Advanced Realty Brokerage Email: scottchain@indyhomepros.com License #RB21000691 Listed on: 01/16/2025

Co-Listed By
Megan Mullen
Dropped Members Brokerage Email: scottchain@indyhomepros.com License #RB24001369
Last Buyer's Agent
RE/MAX Advanced Realty Brokerage Email: scottchain@indyhomepros.com License #RB21000691 Listed on: 01/16/2025

Home Details
Home Type
- Single Family
Est. Annual Taxes
- $3,696
Year Built
- Built in 1993
Lot Details
- 0.34 Acre Lot
- Home fronts a pond
- Cul-De-Sac
Parking
- 2 Car Attached Garage
Home Design
- Traditional Architecture
- Brick Exterior Construction
- Concrete Perimeter Foundation
Interior Spaces
- 2-Story Property
- Family Room with Fireplace
- Family or Dining Combination
- Pond Views
- Attic Access Panel
- Finished Basement
Kitchen
- Electric Oven
- Electric Cooktop
- Microwave
- Dishwasher
- Disposal
- Fireplace in Kitchen
Flooring
- Carpet
- Vinyl Plank
Bedrooms and Bathrooms
- 5 Bedrooms
Laundry
- Dryer
- Washer
Utilities
- Heat Pump System
- Gas Water Heater
Community Details
- No Home Owners Association
- Cedar Lake Subdivision
Listing and Financial Details
- Legal Lot and Block 25 / 2
- Assessor Parcel Number 290924106007000018
- Seller Concessions Not Offered
Ownership History
Purchase Details
Home Financials for this Owner
Home Financials are based on the most recent Mortgage that was taken out on this home.Purchase Details
Purchase Details
Home Financials for this Owner
Home Financials are based on the most recent Mortgage that was taken out on this home.Purchase Details
Home Financials for this Owner
Home Financials are based on the most recent Mortgage that was taken out on this home.Purchase Details
Home Financials for this Owner
Home Financials are based on the most recent Mortgage that was taken out on this home.Purchase Details
Purchase Details
Home Financials for this Owner
Home Financials are based on the most recent Mortgage that was taken out on this home.Similar Homes in Carmel, IN
Home Values in the Area
Average Home Value in this Area
Purchase History
| Date | Type | Sale Price | Title Company |
|---|---|---|---|
| Warranty Deed | $599,000 | Trademark Title Services | |
| Sheriffs Deed | $410,500 | None Listed On Document | |
| Sheriffs Deed | $410,500 | None Listed On Document | |
| Quit Claim Deed | -- | -- | |
| Interfamily Deed Transfer | -- | Indiana Title Services | |
| Quit Claim Deed | $190,000 | None Available | |
| Corporate Deed | -- | None Available | |
| Sheriffs Deed | $221,842 | None Available | |
| Warranty Deed | -- | -- |
Mortgage History
| Date | Status | Loan Amount | Loan Type |
|---|---|---|---|
| Open | $149,000 | New Conventional | |
| Previous Owner | $305,250 | FHA | |
| Previous Owner | $235,000 | New Conventional | |
| Previous Owner | $235,000 | New Conventional | |
| Previous Owner | $248,000 | New Conventional | |
| Previous Owner | $36,000 | Unknown | |
| Previous Owner | $190,272 | FHA | |
| Previous Owner | $186,303 | FHA | |
| Previous Owner | $197,670 | VA |
Property History
| Date | Event | Price | Change | Sq Ft Price |
|---|---|---|---|---|
| 02/08/2025 02/08/25 | Sold | $599,000 | -7.7% | $157 / Sq Ft |
| 01/17/2025 01/17/25 | Pending | -- | -- | -- |
| 01/16/2025 01/16/25 | For Sale | $649,000 | -- | $171 / Sq Ft |
Tax History Compared to Growth
Tax History
| Year | Tax Paid | Tax Assessment Tax Assessment Total Assessment is a certain percentage of the fair market value that is determined by local assessors to be the total taxable value of land and additions on the property. | Land | Improvement |
|---|---|---|---|---|
| 2024 | $3,651 | $343,100 | $87,600 | $255,500 |
| 2023 | $3,696 | $349,800 | $87,600 | $262,200 |
| 2022 | $3,395 | $298,500 | $87,600 | $210,900 |
| 2021 | $3,166 | $280,600 | $87,600 | $193,000 |
| 2020 | $3,184 | $282,200 | $89,200 | $193,000 |
| 2019 | $3,154 | $280,000 | $58,000 | $222,000 |
| 2018 | $2,946 | $267,700 | $58,000 | $209,700 |
| 2017 | $2,710 | $254,000 | $58,000 | $196,000 |
| 2016 | $2,585 | $242,600 | $58,000 | $184,600 |
| 2014 | $2,048 | $210,600 | $40,700 | $169,900 |
| 2013 | $2,048 | $205,000 | $40,700 | $164,300 |
Agents Affiliated with this Home
-

Seller's Agent in 2025
Scott Chain
RE/MAX Advanced Realty
(765) 669-0314
3 in this area
322 Total Sales
-
M
Seller Co-Listing Agent in 2025
Megan Mullen
Dropped Members
Map
Source: MIBOR Broker Listing Cooperative®
MLS Number: 22018148
APN: 29-09-24-106-007.000-018
- 516 Kent Ln
- 210 John St
- 757 Winter Way
- 723 Bennett Rd
- 13800 Boiler Place
- 13803 Tender Dr
- 835 Nevelle Ln
- 340 E Village Dr
- 619 Lockerbie Place
- 13845 Nansemond Dr
- 13864 Adios Pass
- 1452 E Greyhound Pass
- 473 Mariposa Trail
- 457 Mariposa Trail
- 830 Freeland Way
- 15203 Shoreway Ct E
- 73 11th St NW
- 1035 2nd Ave NW
- 13550 Kensington Place
- 14304 Adios Pass
