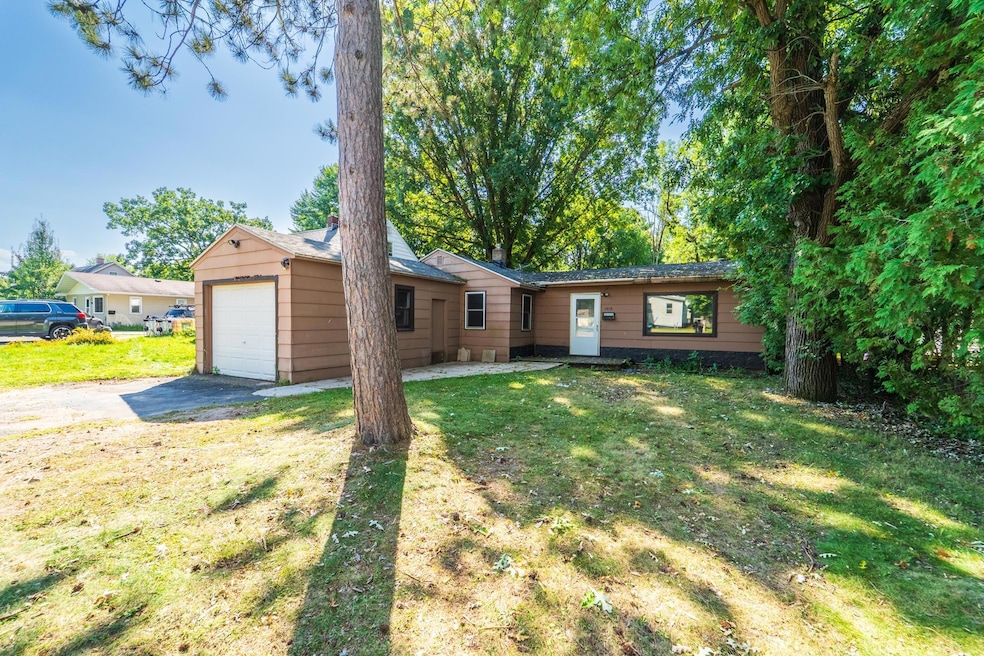
1419 Lake St Wausau, WI 54401
Southwest Jones NeighborhoodEstimated payment $1,108/month
Highlights
- Ranch Style House
- Lower Floor Utility Room
- Forced Air Heating System
- Wood Flooring
- 1 Car Attached Garage
- Ceiling Fan
About This Home
Calling investors or first time home buyers who aren't afraid of putting in some sweat equity! Check out this 3 bed, 1 bath little ranch house near Thomas St. and Rib Mountain Drive. Your living room comes with freshly paint and knotty pine accents. Spacious kitchen with many cupboards and cabinets comes with all appliances. Your first main level bedroom has new flooring, trim, sheet rock, 2 closets and laminate flooring. Your other bedrooms come with ample closet space, carpet and/or hardwood flooring. Your full bath provides updated cosmetics along with new light fixtures and ceiling fan. The basement has been well kept, painted and sealed and provides multiple storage spaces. Window A/C units, washer/dryer, chest freezer/fridge in basement will also remain with the property. Outside you'll find a manageable fenced in lot with garden shed. Schedule your private showing today!
Listing Agent
eXp Realty, LLC Brokerage Email: jacob.mizgalski@exprealty.com License #87857-94 Listed on: 09/01/2025

Co-Listing Agent
eXp Realty, LLC Brokerage Email: jacob.mizgalski@exprealty.com License #59156 - 90
Home Details
Home Type
- Single Family
Est. Annual Taxes
- $3,564
Year Built
- Built in 1950
Parking
- 1 Car Attached Garage
Home Design
- Ranch Style House
- Shingle Roof
- Wood Siding
Interior Spaces
- 1,289 Sq Ft Home
- Ceiling Fan
- Lower Floor Utility Room
- Unfinished Basement
Kitchen
- Gas Oven or Range
- Range Hood
- Microwave
- Freezer
Flooring
- Wood
- Carpet
- Laminate
Bedrooms and Bathrooms
- 3 Bedrooms
- 1 Full Bathroom
Laundry
- Laundry on lower level
- Dryer
- Washer
Utilities
- Forced Air Heating System
- Natural Gas Water Heater
- Public Septic
Additional Features
- Storage Shed
- 7,405 Sq Ft Lot
Listing and Financial Details
- Assessor Parcel Number 291-2907-344-0312
Map
Home Values in the Area
Average Home Value in this Area
Tax History
| Year | Tax Paid | Tax Assessment Tax Assessment Total Assessment is a certain percentage of the fair market value that is determined by local assessors to be the total taxable value of land and additions on the property. | Land | Improvement |
|---|---|---|---|---|
| 2024 | $3,182 | $119,200 | $20,800 | $98,400 |
| 2023 | $2,452 | $80,400 | $16,200 | $64,200 |
| 2022 | $2,400 | $80,400 | $16,200 | $64,200 |
| 2021 | $2,128 | $80,400 | $16,200 | $64,200 |
| 2020 | $2,308 | $80,400 | $16,200 | $64,200 |
| 2019 | $1,670 | $72,700 | $12,400 | $60,300 |
| 2018 | $1,855 | $72,700 | $12,400 | $60,300 |
| 2017 | $1,375 | $61,700 | $12,400 | $49,300 |
| 2016 | $1,448 | $61,700 | $12,400 | $49,300 |
| 2015 | $1,503 | $61,700 | $12,400 | $49,300 |
| 2014 | $1,569 | $67,400 | $16,200 | $51,200 |
Property History
| Date | Event | Price | Change | Sq Ft Price |
|---|---|---|---|---|
| 09/01/2025 09/01/25 | For Sale | $150,000 | +97.4% | $116 / Sq Ft |
| 07/14/2017 07/14/17 | Sold | $76,000 | -1.2% | $59 / Sq Ft |
| 05/25/2017 05/25/17 | Pending | -- | -- | -- |
| 05/17/2017 05/17/17 | For Sale | $76,933 | -- | $60 / Sq Ft |
Purchase History
| Date | Type | Sale Price | Title Company |
|---|---|---|---|
| Warranty Deed | $76,000 | None Available |
Mortgage History
| Date | Status | Loan Amount | Loan Type |
|---|---|---|---|
| Open | $73,463 | FHA |
Similar Homes in Wausau, WI
Source: Central Wisconsin Multiple Listing Service
MLS Number: 22504155
APN: 291-2907-344-0312
- 1601 Chellis St Unit 1607,1611Chellis,142
- 1410 Madison St
- 917 S 21st Place
- 905 S 12th Ave
- 2117 Sherman St
- 1222 S 5th Ave
- 1131 S 5th Ave
- 1126 S 4th Ave
- 1010 S 5th Ave
- 915 S 6th Ave
- 640 S 6th Ave
- 1621 Cleveland Ave
- 151664 Robin Ln
- 150609 Lavender Ln
- 702 S 1st Ave
- 227308 Shrike Ave
- 152508 Oriole Ln
- 212 S 5th Ave
- 113 N 11th Ave
- 119 S 5th Ave
- 2201 Rosecrans St
- 1001 S 4th Ave
- 227502 Harrier Ave
- 216 E Thomas St
- 240 Adrian St
- 1401 Elm St
- 904 Hillcrest Ave
- 1520 Elm St
- 400 River Dr
- 500 Grand Ave
- 1010 Grand Ave
- 215 3rd St
- 311 N 3rd Ave Unit Both units available
- 221 Scott St
- 4111 Stewart Ave
- 407 Grant St Unit 1
- 16 Fulton St
- 227305 Boulder Ridge Cir
- 115 E Ross Ave
- 1500 N 1st St






