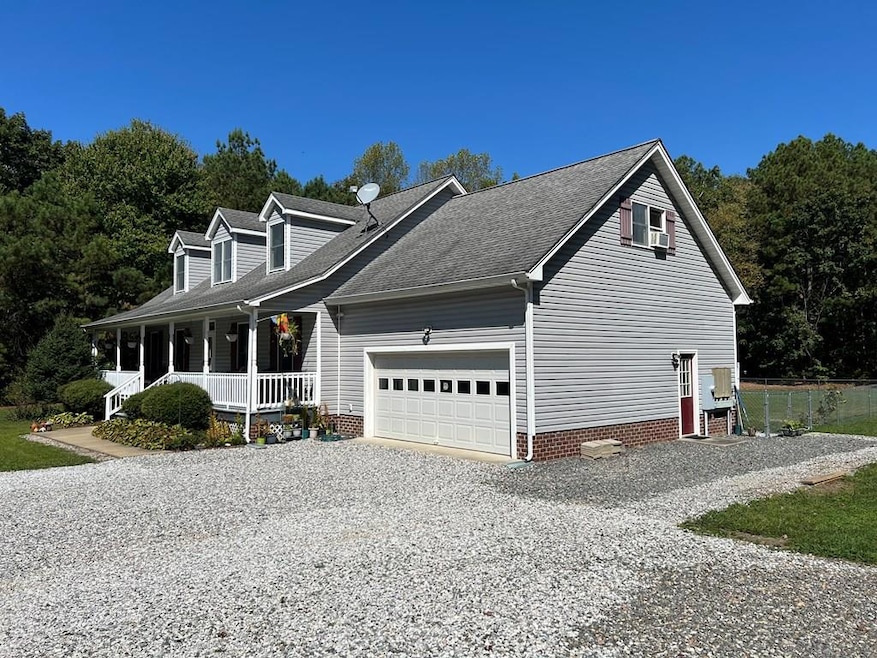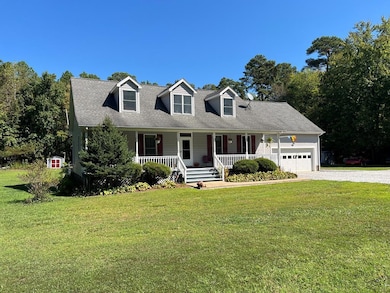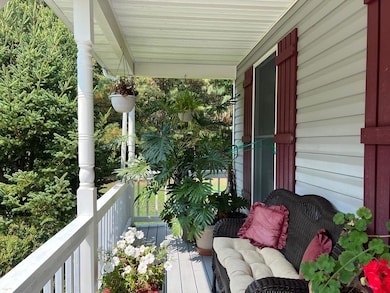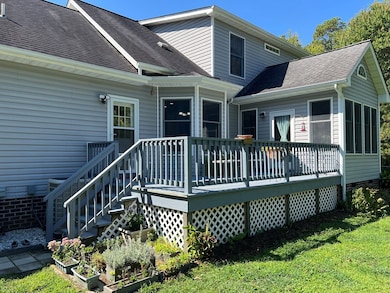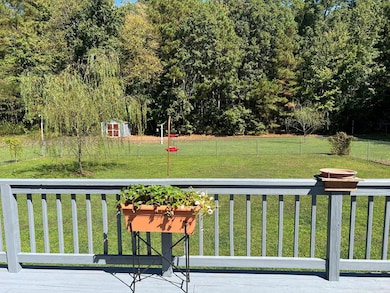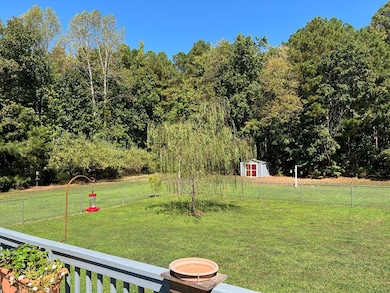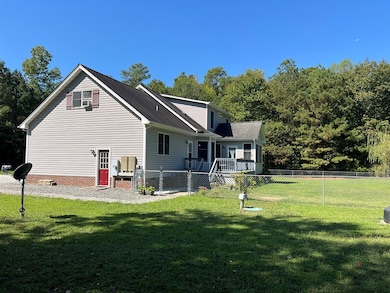Estimated payment $2,933/month
Highlights
- Public Water Access
- Spa
- Deck
- Middlesex High School Rated 9+
- Cape Cod Architecture
- Wooded Lot
About This Home
First Time Offering! Lovely Home and Retreat with 8 Acres of Privacy! Original Home built by current owners who have enjoyed the privacy, wildlife, custom home with many extras & features. Extremely Private and Quiet - except for the Birds singing! Front Covered Country Porch. Rear Deck with Fenced Back Yard. The Hummingbirds Love it Here! Hardwood Floors. Sunroom with Deck Access, Vaulted Ceiling Entrance with Sky Light . Spacious Primary First Floor Suite, 2 WI Closets and Bathroom including a jetted tub and separate Shower room. Open Kitchen with Counter Top Bar plus Breakfast Nook with a Bay Window. Country Formal Dining Room. Laundry Room with Cabinetry and ample Storage. Second Level is open to the vaulted ceiling entrance with an open Loft and sitting area. Two Bedrooms also spacious, share a roomy "J & J Bathroom". Attached Garage with FROG! PLUS Newer Detached Garage with Workshop. Storage Shed. Fenced Back Yard with Decks to enjoy Nature. And Oh the Humminbirds! There may be a few Deer for neighbors. The Private Road is included in the survey and owned by Sellers. 2 additional homes on the private drive. More clearing can be done to open up the surrounding acreage.SHOWN BY APPOINTMENT ONLY. NO DRIVE BY. HOME OCCUPIED. NO TURNAROUND. This home and property is a must see. New Appliances/2 pantries/2 coat closets/Primary Suite 1st Floor/2 Walk In Closets/SunRoom w/French Doors/Window Dormer Storage/ 440 AMP SERVICE wired for Generator Hook up/Large Gravel Drive-Ample Parking! Wake Beach is so close! at the end of Mill Wharf Rd. This is a must-see amazing property!
Listing Agent
ERA Real Estate Professionals Brokerage Phone: 7572404070 License #0225076528 Listed on: 10/01/2025

Home Details
Home Type
- Single Family
Est. Annual Taxes
- $1,996
Year Built
- Built in 2004
Lot Details
- 7.98 Acre Lot
- Fenced
- Cleared Lot
- Wooded Lot
- Zoning described as Low Density Rural
Home Design
- Cape Cod Architecture
- Composition Roof
- Vinyl Siding
Interior Spaces
- 2,607 Sq Ft Home
- 2-Story Property
- Cathedral Ceiling
- Ceiling Fan
- Skylights
- Double Pane Windows
- Living Room
- Dining Room
- Crawl Space
Kitchen
- Breakfast Area or Nook
- Range with Range Hood
- Microwave
- Dishwasher
Bedrooms and Bathrooms
- 3 Bedrooms | 1 Main Level Bedroom
- Walk-In Closet
Laundry
- Laundry Room
- Dryer
- Washer
Home Security
- Security Lights
- Fire and Smoke Detector
Parking
- Garage
- Garage Door Opener
- Stone Driveway
- Open Parking
Outdoor Features
- Spa
- Public Water Access
- Deck
Utilities
- Cooling Available
- Heat Pump System
- 400 Amp
- Artesian Water
- Electric Water Heater
- Septic Tank
Community Details
- No Home Owners Association
- Mill Creek Subdivision
Listing and Financial Details
- Assessor Parcel Number 39-23-4B
Map
Home Values in the Area
Average Home Value in this Area
Tax History
| Year | Tax Paid | Tax Assessment Tax Assessment Total Assessment is a certain percentage of the fair market value that is determined by local assessors to be the total taxable value of land and additions on the property. | Land | Improvement |
|---|---|---|---|---|
| 2025 | $1,996 | $327,200 | $54,500 | $272,700 |
| 2024 | $1,996 | $327,200 | $54,500 | $272,700 |
| 2023 | $1,996 | $327,200 | $54,500 | $272,700 |
| 2022 | $1,996 | $327,200 | $54,500 | $272,700 |
| 2021 | $1,629 | $262,800 | $50,000 | $212,800 |
| 2020 | $1,629 | $262,800 | $50,000 | $212,800 |
| 2019 | $1,629 | $262,800 | $50,000 | $212,800 |
| 2018 | $1,421 | $262,800 | $50,000 | $212,800 |
| 2017 | $1,421 | $253,800 | $50,000 | $203,800 |
| 2016 | $1,383 | $260,900 | $53,500 | $207,400 |
| 2015 | -- | $0 | $0 | $0 |
| 2014 | -- | $0 | $0 | $0 |
| 2013 | -- | $0 | $0 | $0 |
Property History
| Date | Event | Price | List to Sale | Price per Sq Ft |
|---|---|---|---|---|
| 11/11/2025 11/11/25 | Pending | -- | -- | -- |
| 08/29/2025 08/29/25 | For Sale | $545,900 | -- | $198 / Sq Ft |
Source: Northern Neck Association of REALTORS®
MLS Number: 119465
APN: 39-23-4B
- 153 Hillcrest
- 1008 Mill Creek Rd
- 115 Blue Barn Rd
- 278 Mallard Dr
- 12915 General Puller Hwy
- 00 Belle Aire Dr
- 645 Blue Barn Rd
- 175 Healey Cove Dr
- 11812 General Puller Hwy
- 38-37 General Puller Hwy
- 271 Chick Cove Dr
- 367 Barricks Mill Rd
- 29 Glenwood Dr
- 14799 General Puller Hwy
- 113 Rappa Run Rd
- 58-E Villa Ridge
- 170 Rappa Run Rd
- 142 Twiggs Ferry Rd
- 82 Sturgeon St
- 645 Rappahannock Dr
- 245 Steamboat Rd Unit B
- 287 Belle Isle Ln
- 13 Bay Ct
- 33 Claybrook Ave
- 111 Moon Dr
- 24 Fox Hill Dr
- 26 Fox Hill Dr
- 34 Fox Hill Dr
- 39 Fox Hill Dr
- 494 N Main St
- 6262 Ware Neck Rd
- 1028 Pinckardsville Rd
- 7550 Willis Rd
- 532 Wolf Trap Ln
- 5679 Hickory Fork Rd
- 9469 Glass Rd
- 589 Mila Rd
