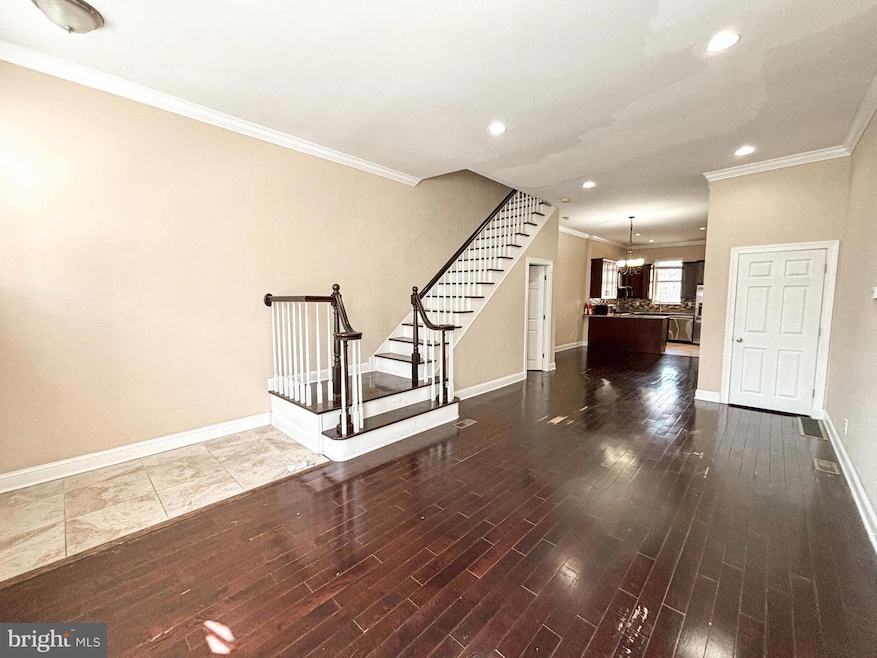1419 Morris St Philadelphia, PA 19145
Point Breeze NeighborhoodHighlights
- Traditional Architecture
- 2-minute walk to Tasker-Morris
- 1-minute walk to Di Silvestro Playground
- Central Heating and Cooling System
About This Home
Available now! Welcome to 1419 Morris Street, a large 2,200 sqft & stunning 4-bedroom, 2 full & 2 half bath house with 2 outdoor spaces (a patio & roof deck!) Located in a sought-after neighborhood of Point Breeze & right next to Broad Street & the subway, enjoy the diverse culinary scene with renowned restaurants and trendy cafes just steps away. Each bedroom comes with ample closet space & the house has a large fully finished basement with half bath for added room/storage. Updated kitchen with separate dining & living room spaces along with half bath on the 1st floor. The next floor up has 2 bedrooms, laundry, & full bathroom with double vanity. On the top floor you'll find another 2 large bedrooms with updated bathroom & tub with jets. Also access your own private roof deck with unobstructed views! Schedule you showing today!
Townhouse Details
Home Type
- Townhome
Year Built
- Built in 1915
Lot Details
- 1,012 Sq Ft Lot
- Lot Dimensions are 16.00 x 63.00
Parking
- On-Street Parking
Home Design
- Traditional Architecture
- Brick Exterior Construction
- Concrete Perimeter Foundation
Interior Spaces
- 2,200 Sq Ft Home
- Property has 4 Levels
- Finished Basement
Kitchen
- Stove
- Cooktop
- Microwave
- Freezer
- Dishwasher
- Disposal
Bedrooms and Bathrooms
- 4 Bedrooms
Laundry
- Dryer
- Washer
Utilities
- Central Heating and Cooling System
- Natural Gas Water Heater
Listing and Financial Details
- Residential Lease
- Security Deposit $3,200
- 12-Month Min and 24-Month Max Lease Term
- Available 8/1/25
- Assessor Parcel Number 365384100
Community Details
Overview
- Point Breeze Subdivision
Pet Policy
- Pets allowed on a case-by-case basis
Map
Property History
| Date | Event | Price | List to Sale | Price per Sq Ft | Prior Sale |
|---|---|---|---|---|---|
| 11/04/2025 11/04/25 | Price Changed | $2,950 | -1.7% | $1 / Sq Ft | |
| 09/28/2025 09/28/25 | Price Changed | $3,000 | -6.3% | $1 / Sq Ft | |
| 06/09/2025 06/09/25 | For Rent | $3,200 | +6.7% | -- | |
| 07/28/2023 07/28/23 | Rented | $3,000 | 0.0% | -- | |
| 06/29/2023 06/29/23 | Price Changed | $3,000 | -6.3% | $1 / Sq Ft | |
| 06/05/2023 06/05/23 | For Rent | $3,200 | +20.8% | -- | |
| 06/15/2017 06/15/17 | Rented | $2,650 | -3.6% | -- | |
| 06/15/2017 06/15/17 | Under Contract | -- | -- | -- | |
| 03/10/2017 03/10/17 | For Rent | $2,750 | +12.2% | -- | |
| 06/01/2016 06/01/16 | Rented | $2,450 | 0.0% | -- | |
| 05/09/2016 05/09/16 | Under Contract | -- | -- | -- | |
| 04/17/2016 04/17/16 | For Rent | $2,450 | 0.0% | -- | |
| 04/13/2015 04/13/15 | Sold | $330,000 | -5.7% | $181 / Sq Ft | View Prior Sale |
| 02/28/2015 02/28/15 | Pending | -- | -- | -- | |
| 02/23/2015 02/23/15 | Price Changed | $349,900 | -2.8% | $192 / Sq Ft | |
| 02/12/2015 02/12/15 | For Sale | $359,900 | +227.2% | $198 / Sq Ft | |
| 04/02/2012 04/02/12 | Sold | $110,000 | -11.9% | $60 / Sq Ft | View Prior Sale |
| 01/30/2012 01/30/12 | Pending | -- | -- | -- | |
| 10/27/2011 10/27/11 | Price Changed | $124,900 | -3.8% | $69 / Sq Ft | |
| 10/03/2011 10/03/11 | Price Changed | $129,900 | -4.4% | $71 / Sq Ft | |
| 07/26/2011 07/26/11 | Price Changed | $135,900 | -3.5% | $75 / Sq Ft | |
| 07/18/2011 07/18/11 | Price Changed | $140,900 | -3.5% | $77 / Sq Ft | |
| 03/31/2011 03/31/11 | For Sale | $146,000 | -- | $80 / Sq Ft |
Source: Bright MLS
MLS Number: PAPH2491570
APN: 365384100
- 1614 S 15th St
- 1621 S 15th St
- 1635 S 15th St
- 1645 S Mole St
- 1525 Morris St
- 1535 S Mole St
- 1633 S Rosewood St
- 1715 S 16th St
- 1414 Dickinson St
- 1634 S Chadwick St
- 1428 S 15th St
- 1442 S 16th St
- 1731 S Chadwick St
- 1423 S Hicks St
- 1424 S Hicks St
- 1447 S Chadwick St
- 1415 S Mole St
- 1727 S Broad St
- 1800 2 S 16th St Unit B
- 1748 S Chadwick St
- 1722-24 S Broad St Unit 2F
- 1438 Tasker St Unit 2
- 1438 Tasker St Unit 3
- 1438 Tasker St Unit 1
- 1525 Morris St
- 1727 S Broad St
- 1727 S Broad St Unit B.
- 1306 Tasker St Unit Walk to Passyunk Square
- 1649 S 17th St Unit 2nd-3rd floor
- 1844 S 16th St Unit 1
- 1806 S Chadwick St
- 1808 S Chadwick St
- 1816 S Chadwick St
- 1801 E Passyunk Ave Unit B
- 1704 E Passyunk Ave
- 1501 S 17th St Unit 302
- 1711 Moore St
- 1330 S Carlisle St Unit 1
- 1925 S Bancroft St
- 1713 S 18th St Unit B







