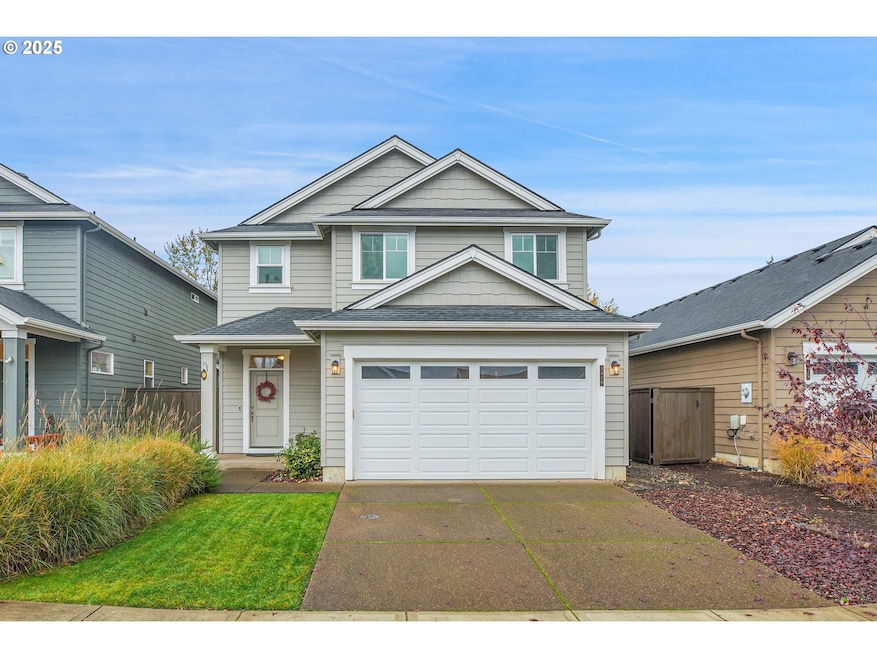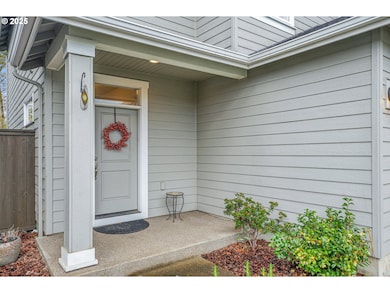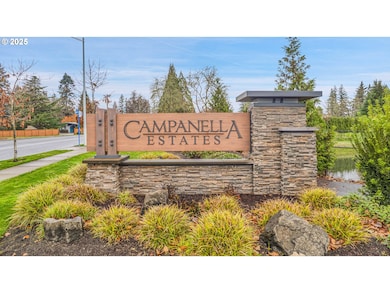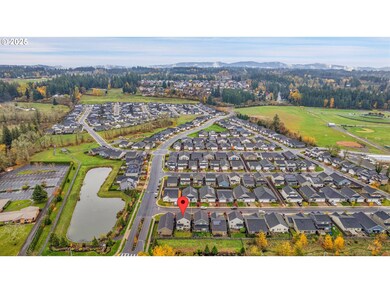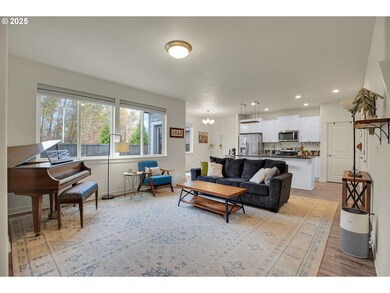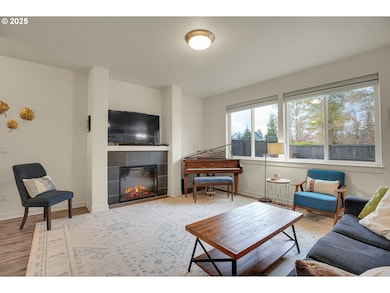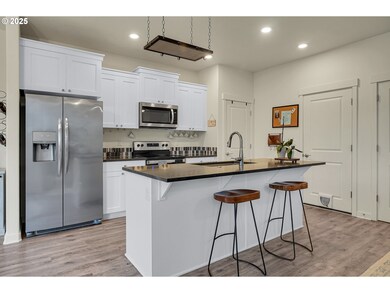1419 NW Bagby St Estacada, OR 97023
Estimated payment $2,885/month
Highlights
- View of Trees or Woods
- Traditional Architecture
- Private Yard
- Adjacent to Greenbelt
- Quartz Countertops
- Stainless Steel Appliances
About This Home
OPEN Sunday, Nov 23rd (1-3). Only 5 years NEW and ready to move in. Large solid surface easy-care quartz island/eat bar, stainless steel appliances included, handy pantry, pot rack, and lots of cabinet space make this a dream kitchen that is open to the dining area and great room with a fireplace. You'll love the easy-care luxury vinyl tile flooring throughout the main level (referred to as laminate). Two overhead garage storage racks and handy garage door opener. A fully fenced back yard with an exposed aggregate (15'x15') patio for entertaining, front/back sprinkler system to keep your grass lush, and garden space for veggies or flowers backs to a small greenway area buffer (so no neighbors behind). Enjoy the community playground, pond with occasional ducks and other wildlife, covered picnic area, and additional common spaces in the desirable Campanella Estates neighborhood. Close to schools (.5 mile), library, Wade Creek Park, and skate park (.4 mile), local shops, and eateries in the quaint small town of Estacada. 4th of July parade, Halloween downtown event, and Friday night football games are a must! Boating, kayaking, fishing, and hiking can be experienced at nearby Estacada Lake, Promontory Park, Northfork Reservoir, Timber Park, McIver Park, Metzler Park, etc... Estacada really has a lot to offer.
Listing Agent
Premiere Property Group, LLC License #940200390 Listed on: 11/17/2025

Open House Schedule
-
Sunday, November 23, 20251:00 to 3:00 pm11/23/2025 1:00:00 PM +00:0011/23/2025 3:00:00 PM +00:00Add to Calendar
Home Details
Home Type
- Single Family
Est. Annual Taxes
- $3,645
Year Built
- Built in 2020
Lot Details
- Adjacent to Greenbelt
- Fenced
- Level Lot
- Sprinkler System
- Private Yard
- Garden
HOA Fees
- $38 Monthly HOA Fees
Parking
- 2 Car Attached Garage
- Garage on Main Level
- Garage Door Opener
- Driveway
- Controlled Entrance
Home Design
- Traditional Architecture
- Composition Roof
- Lap Siding
- Cement Siding
- Concrete Perimeter Foundation
Interior Spaces
- 1,684 Sq Ft Home
- 2-Story Property
- Electric Fireplace
- Double Pane Windows
- Vinyl Clad Windows
- Entryway
- Family Room
- Living Room
- Combination Kitchen and Dining Room
- Wall to Wall Carpet
- Views of Woods
- Crawl Space
- Laundry Room
Kitchen
- Free-Standing Range
- Microwave
- Plumbed For Ice Maker
- Dishwasher
- Stainless Steel Appliances
- Kitchen Island
- Quartz Countertops
- Disposal
Bedrooms and Bathrooms
- 3 Bedrooms
- Walk-in Shower
Accessible Home Design
- Accessibility Features
Outdoor Features
- Patio
- Porch
Schools
- River Mill Elementary School
- Estacada Middle School
- Estacada High School
Utilities
- Cooling Available
- Heat Exchanger
- Heat Pump System
- Electric Water Heater
Listing and Financial Details
- Assessor Parcel Number 05035721
Community Details
Overview
- Crystal Lake Community Management Association, Phone Number (541) 617-7006
- Campanella Estates Subdivision
- Greenbelt
Additional Features
- Common Area
- Resident Manager or Management On Site
Map
Home Values in the Area
Average Home Value in this Area
Tax History
| Year | Tax Paid | Tax Assessment Tax Assessment Total Assessment is a certain percentage of the fair market value that is determined by local assessors to be the total taxable value of land and additions on the property. | Land | Improvement |
|---|---|---|---|---|
| 2025 | $3,645 | $248,578 | -- | -- |
| 2024 | $3,785 | $241,338 | -- | -- |
| 2023 | $3,785 | $234,309 | $0 | $0 |
| 2022 | $3,599 | $227,485 | $0 | $0 |
| 2021 | $3,506 | $220,860 | $0 | $0 |
| 2020 | $972 | $61,738 | $0 | $0 |
Property History
| Date | Event | Price | List to Sale | Price per Sq Ft |
|---|---|---|---|---|
| 11/17/2025 11/17/25 | For Sale | $482,500 | -- | $287 / Sq Ft |
Purchase History
| Date | Type | Sale Price | Title Company |
|---|---|---|---|
| Warranty Deed | $316,400 | Lawyers |
Mortgage History
| Date | Status | Loan Amount | Loan Type |
|---|---|---|---|
| Open | $306,908 | New Conventional |
Source: Regional Multiple Listing Service (RMLS)
MLS Number: 111578790
APN: 05035721
- 1374 NW Bagby St
- 1470 N Broadway St
- 248 NW Liberty Ln
- 1300 N Broadway St
- 31738 SE Hinman Ave
- 422 NE Timberline St
- 3068 NW Campus Dr Unit 31
- 3051 NW Campus Dr Unit 29
- 30525 SE Veterans Blvd
- 2891 NE Currin Creek Dr Unit 4
- 1731 NE Clayton Dr
- 3124 NW Campus Dr Unit 35
- 3121 NW Campus Dr Unit 36
- 2937 NE Currin Creek Dr
- 571 NW Wade St
- 750 NE Cascadia Ridge Dr
- 1230 NE Rockwell Dr
- 1435 NE Cooper Ln
- 1565 NE Heaven St
- 30083 SE Cemetery Rd
- 30597 SE Eagle Creek Rd
- 30725 SE Eagle Creek Rd
- 855 NE Hill Way
- 300 SE Main St
- 38325 Cascadia Village Dr
- 39237 Newton St
- 39331 Cascadia Village Dr
- 38679 Dubarko Rd
- 38100 Sandy Heights St
- 17101 Ruben Ln
- 39501 Evans St
- 40235 SE Highway 26
- 40235 SE Highway 26
- 40235 SE Highway 26
- 16670 S Carus Rd Unit Beavercreek Apartments
- 15150 Gifford Ln
- 15493 SE Eckert Ln
- 14798 SE Parklane Dr
- 15353 SE Granite Dr
- 19901 Coast Redwood Ave
