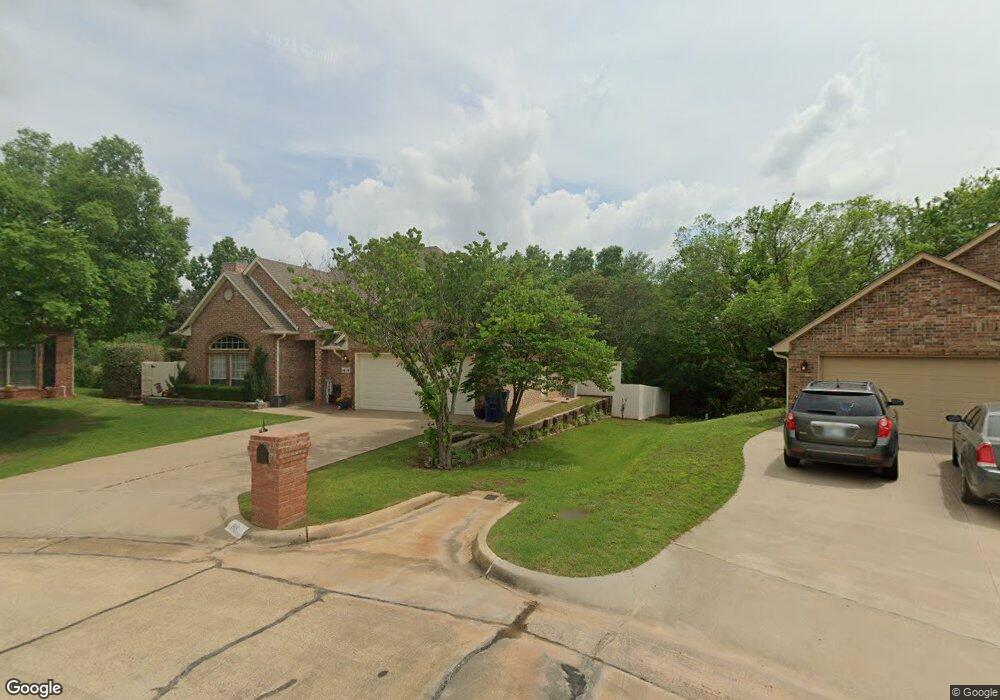
1419 Oakfield Ct Stillwater, OK 74074
Highlights
- Fireplace
- 2 Car Attached Garage
- Patio
- Westwood Elementary School Rated A
- Brick Veneer
- 1-Story Property
About This Home
As of November 2021New carpet, fresh paint. Clean & move-in ready. Privacy & covered patio behind house. Large windows in breakfast area & dining area provide a great view. Cul-de-sac home in wonderful neighborhood near country club golf course. Available immediately! Sangre Ridge schools. Call Page Provence for further details! (405) 612-0194.
Last Agent to Sell the Property
Fisher Provence, REALTORS License #117678 Listed on: 03/05/2012
Home Details
Home Type
- Single Family
Est. Annual Taxes
- $2,194
Year Built
- Built in 1997
Home Design
- Brick Veneer
- Slab Foundation
- Composition Roof
Interior Spaces
- 2,192 Sq Ft Home
- 1-Story Property
- Fireplace
- Window Treatments
Kitchen
- Range
- Microwave
- Dishwasher
- Disposal
Bedrooms and Bathrooms
- 4 Bedrooms
Parking
- 2 Car Attached Garage
- Garage Door Opener
Outdoor Features
- Patio
Utilities
- Forced Air Heating and Cooling System
- Heating System Uses Natural Gas
Ownership History
Purchase Details
Home Financials for this Owner
Home Financials are based on the most recent Mortgage that was taken out on this home.Purchase Details
Home Financials for this Owner
Home Financials are based on the most recent Mortgage that was taken out on this home.Purchase Details
Home Financials for this Owner
Home Financials are based on the most recent Mortgage that was taken out on this home.Purchase Details
Home Financials for this Owner
Home Financials are based on the most recent Mortgage that was taken out on this home.Similar Homes in Stillwater, OK
Home Values in the Area
Average Home Value in this Area
Purchase History
| Date | Type | Sale Price | Title Company |
|---|---|---|---|
| Warranty Deed | $270,000 | Community Escrow & Title Co | |
| Warranty Deed | $214,000 | None Available | |
| Warranty Deed | $211,000 | Community Escrow & Title Co | |
| Warranty Deed | $169,500 | None Available |
Mortgage History
| Date | Status | Loan Amount | Loan Type |
|---|---|---|---|
| Open | $185,000 | New Conventional | |
| Previous Owner | $15,000 | New Conventional | |
| Previous Owner | $110,426 | Future Advance Clause Open End Mortgage | |
| Previous Owner | $91,000 | New Conventional | |
| Previous Owner | $86,423 | Future Advance Clause Open End Mortgage | |
| Previous Owner | $60,000 | Future Advance Clause Open End Mortgage |
Property History
| Date | Event | Price | Change | Sq Ft Price |
|---|---|---|---|---|
| 11/19/2021 11/19/21 | Sold | $270,000 | +1.9% | $123 / Sq Ft |
| 10/01/2021 10/01/21 | Pending | -- | -- | -- |
| 09/30/2021 09/30/21 | For Sale | $265,000 | +23.8% | $121 / Sq Ft |
| 04/29/2016 04/29/16 | Sold | $214,000 | -2.3% | $98 / Sq Ft |
| 02/29/2016 02/29/16 | Pending | -- | -- | -- |
| 11/23/2015 11/23/15 | For Sale | $219,000 | +3.8% | $100 / Sq Ft |
| 01/31/2014 01/31/14 | Sold | $211,000 | -1.4% | $96 / Sq Ft |
| 10/25/2013 10/25/13 | Pending | -- | -- | -- |
| 09/12/2013 09/12/13 | For Sale | $214,000 | +26.3% | $98 / Sq Ft |
| 04/25/2012 04/25/12 | Sold | $169,500 | -3.1% | $77 / Sq Ft |
| 03/21/2012 03/21/12 | Pending | -- | -- | -- |
| 03/05/2012 03/05/12 | For Sale | $175,000 | -- | $80 / Sq Ft |
Tax History Compared to Growth
Tax History
| Year | Tax Paid | Tax Assessment Tax Assessment Total Assessment is a certain percentage of the fair market value that is determined by local assessors to be the total taxable value of land and additions on the property. | Land | Improvement |
|---|---|---|---|---|
| 2024 | $3,012 | $30,618 | $4,632 | $25,986 |
| 2023 | $3,012 | $29,727 | $4,238 | $25,489 |
| 2022 | $2,820 | $28,861 | $3,990 | $24,871 |
| 2021 | $2,351 | $24,704 | $3,724 | $20,980 |
| 2020 | $2,280 | $23,984 | $3,420 | $20,564 |
| 2019 | $2,329 | $23,985 | $3,420 | $20,565 |
| 2018 | $2,325 | $23,985 | $3,420 | $20,565 |
| 2017 | $2,280 | $23,576 | $3,420 | $20,156 |
| 2016 | $2,224 | $22,558 | $3,420 | $19,138 |
| 2015 | $2,255 | $22,558 | $3,420 | $19,138 |
| 2014 | $2,257 | $22,387 | $3,723 | $18,664 |
Agents Affiliated with this Home
-

Seller's Agent in 2021
Ted Newlin
Ted Newlin Realty
(405) 714-5309
91 Total Sales
-

Buyer's Agent in 2021
Karin Biros
eXp Realty - Stillwater
(405) 334-3500
65 Total Sales
-

Seller's Agent in 2016
Cheryl Martin
ARC Realty OK
(405) 880-7354
285 Total Sales
-

Buyer's Agent in 2016
Beverly Carter
CENTURY 21 GLOBAL, REALTORS
(405) 894-4411
189 Total Sales
-

Seller's Agent in 2012
Page Provence
Fisher Provence, REALTORS
(405) 612-0194
261 Total Sales
Map
Source: Stillwater Board of REALTORS®
MLS Number: 106226
APN: 600016886
- 4705 W Village Ct
- 1324 S Mansfield Dr
- 4705 W Country Club Dr
- 4725 W Country Club Dr
- 4320 Willow Run
- 4814 W Country Club Dr
- 4613 W 18th Ave
- 1601 Fiddlers Hill
- 1210 S Landry Ln
- 4500 W Aggie Dr
- 4224 Prescot Dr
- 1024 S Woodcrest Dr
- 1508 Westbrook Ct
- 4206 W Aggie Dr
- 4706 W 8th Ave
- 5324 W Country Club Dr
- 5 Shadow Creek Ln
- 3907 Yorkshire Dr
- 5217 Deer Run Ct
- 3818 W 15th Ave
