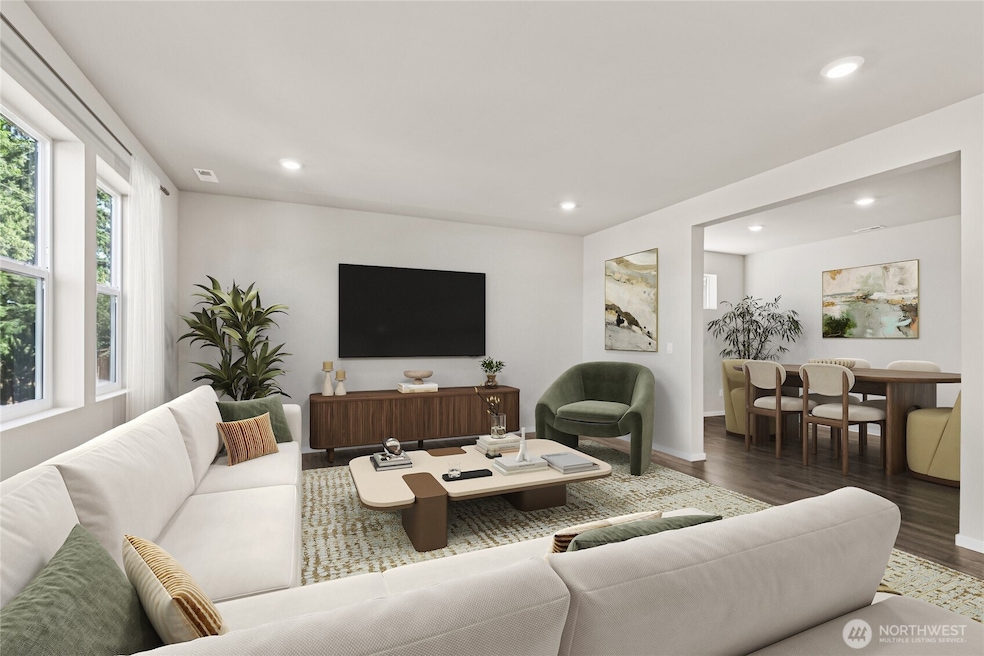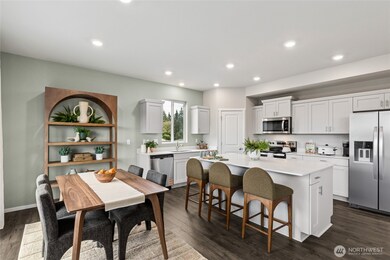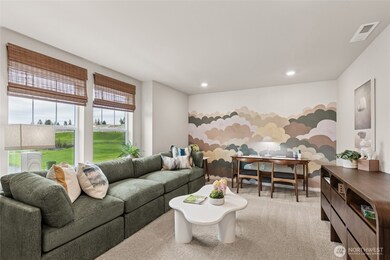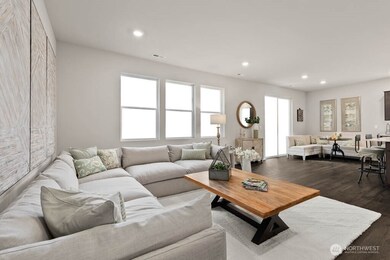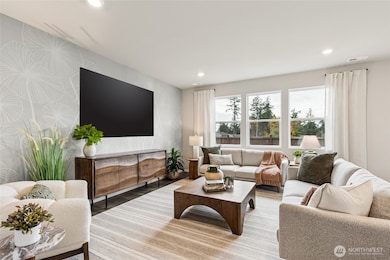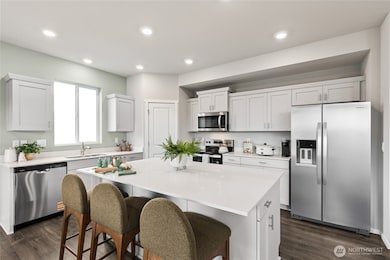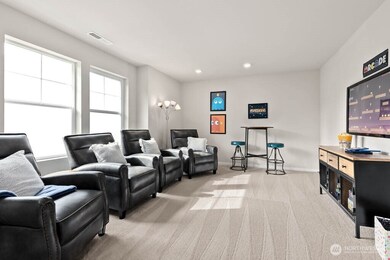1419 Pecheos Ave Unit 43 Buckley, WA 98321
Estimated payment $3,965/month
Highlights
- New Construction
- Contemporary Architecture
- Walk-In Pantry
- Elk Ridge Elementary School Rated A-
- Corner Lot
- Electric Vehicle Charging Station
About This Home
Welcome home to the brand-new Blueberry Farm by D.R. Horton. The Home of the Week is the popular Cambridge plan. This amazing corner lot offers lots of privacy & natural light. With a backdrop of Mount Rainier, Buckley is the peaceful place you've been searching for to call home with top rated teachers in the amazing White River School District. This layout offers an open concept, modern kitchen, a huge bonus room for a media space, & a 3-car garage. Landscaping, Refrigerator, fencing, A/C, and smart home features included. Minutes from downtown Buckley shopping and public parks as well as the Foothills Trail. Ask about lender incentives & rate specials. Buyers must register their broker on-site at their first visit, including open houses.
Source: Northwest Multiple Listing Service (NWMLS)
MLS#: 2435546
Open House Schedule
-
Saturday, November 15, 202510:00 am to 5:00 pm11/15/2025 10:00:00 AM +00:0011/15/2025 5:00:00 PM +00:00GPS Address: 501Hann St Buckley, WA 98321. Follow WA-410 East and take a right on WA-165. Turn left on Ryan Road for just under a mile. Turn right on Hann St and look for blue D.R. Horton flags and A-board at entrance indicating the location of the sales office.Add to Calendar
-
Sunday, November 16, 202510:00 am to 5:00 pm11/16/2025 10:00:00 AM +00:0011/16/2025 5:00:00 PM +00:00GPS Address: 501Hann St Buckley, WA 98321. Follow WA-410 East and take a right on WA-165. Turn left on Ryan Road for just under a mile. Turn right on Hann St and look for blue D.R. Horton flags and A-board at entrance indicating the location of the sales office.Add to Calendar
Property Details
Home Type
- Co-Op
Est. Annual Taxes
- $6,500
Year Built
- Built in 2025 | New Construction
Lot Details
- 7,058 Sq Ft Lot
- Cul-De-Sac
- North Facing Home
- Property is Fully Fenced
- Corner Lot
- Property is in very good condition
HOA Fees
- $76 Monthly HOA Fees
Parking
- 3 Car Attached Garage
Home Design
- Contemporary Architecture
- Poured Concrete
- Composition Roof
- Wood Siding
- Wood Composite
Interior Spaces
- 2,335 Sq Ft Home
- 2-Story Property
- French Doors
- Dining Room
- Storm Windows
Kitchen
- Walk-In Pantry
- Stove
- Microwave
- Dishwasher
- Trash Compactor
- Disposal
Flooring
- Carpet
- Laminate
- Vinyl Plank
Bedrooms and Bathrooms
- 5 Bedrooms
- Walk-In Closet
- Bathroom on Main Level
Utilities
- High Efficiency Air Conditioning
- High Efficiency Heating System
- Heat Pump System
- Smart Home Wiring
- Water Heater
Community Details
- Association fees include common area maintenance
- Trestle Community Management Association
- Secondary HOA Phone (425) 454-6404
- Blueberry Farm Condos
- Built by D.R. Horton
- In Town Buckley Subdivision
- The community has rules related to covenants, conditions, and restrictions
- Electric Vehicle Charging Station
Listing and Financial Details
- Down Payment Assistance Available
- Visit Down Payment Resource Website
- Tax Lot 43
- Assessor Parcel Number 8000450430
Map
Home Values in the Area
Average Home Value in this Area
Property History
| Date | Event | Price | List to Sale | Price per Sq Ft |
|---|---|---|---|---|
| 11/05/2025 11/05/25 | Price Changed | $634,995 | -1.6% | $272 / Sq Ft |
| 10/29/2025 10/29/25 | Price Changed | $644,995 | +0.8% | $276 / Sq Ft |
| 10/04/2025 10/04/25 | Price Changed | $639,995 | -1.5% | $274 / Sq Ft |
| 09/18/2025 09/18/25 | For Sale | $649,995 | -- | $278 / Sq Ft |
Source: Northwest Multiple Listing Service (NWMLS)
MLS Number: 2435546
- 1496 Pecheos Ave
- 1429 Pecheos Ave
- 1437 Pecheos Ave Unit 45
- 529 Hann St
- 529 Hann St Unit 4
- Hawthorne Plan at Blueberry Farm
- Ballard Plan at Blueberry Farm
- Kerry Plan at Blueberry Farm
- Cambridge Plan at Blueberry Farm
- Legacy Plan at Blueberry Farm
- 570 Hann St
- 542 Hann St
- 535 Hann St
- 527 Wall St Unit 47
- 541 Hann St
- 1432 Pecheos Ave
- 1420 Pecheos Ave
- 1420 Pecheos Ave Unit 42
- 533 Wall St
- 554 Hann St
- 1492 Main St Unit placeholder
- 265 Heather Ln
- 27971 Washington 410 Unit D100
- 750 Watson St N
- 1602 Cole St
- 320 Chinook Ave
- 1115 Orangewood St Unit 19
- 9803 221st Ave E
- 11409 205th Ave E
- 8202 205th Ave E
- 7201 205th Ave E
- 20819 152nd Street Ct E
- 14830 203rd Ave E
- 19210 133rd St E
- 9002 186th Ave E
- 18740 130th St E
- 8609 Locust Ave E
- 18426 Veterans Memorial Dr E
- 8508-8518 Main St E
- 5823 186th Avenue Ct E Unit A
