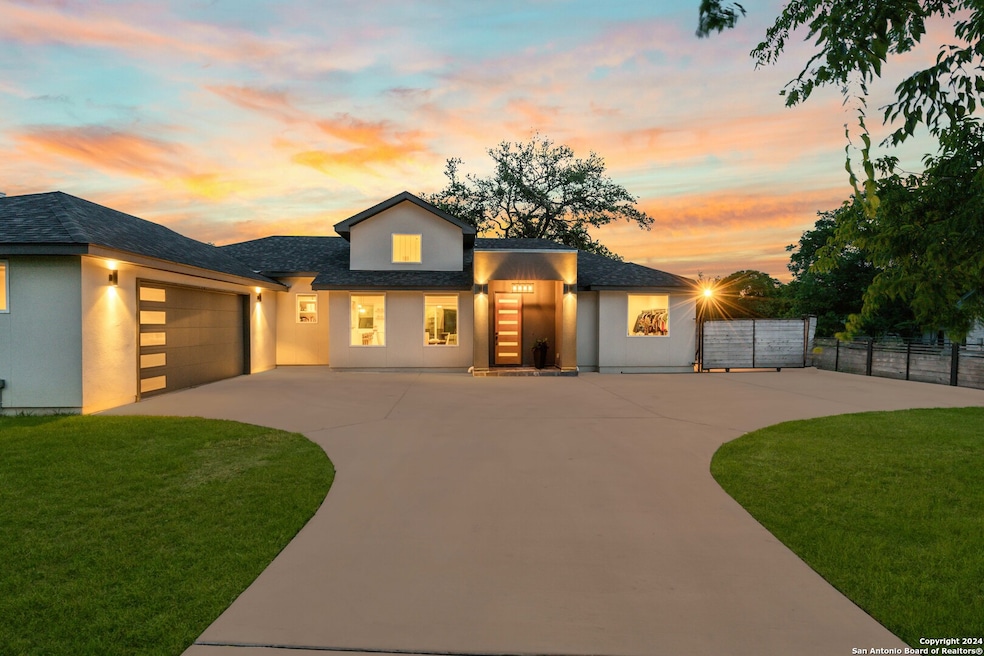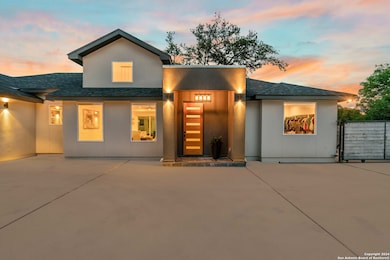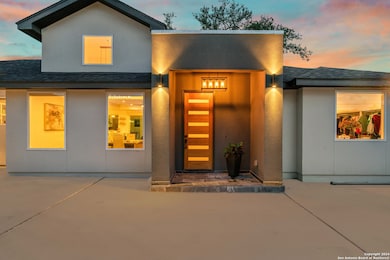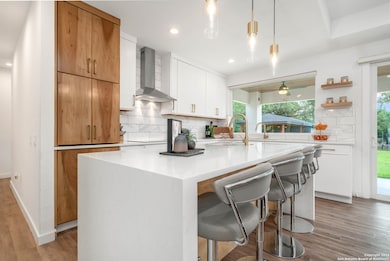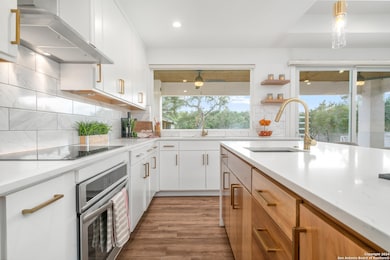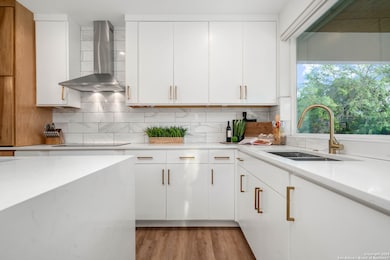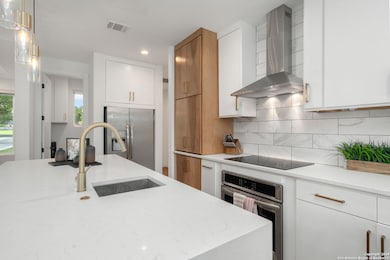
1419 Rain Song Far North Central, TX 78260
Estimated payment $3,907/month
Highlights
- Golf Course Community
- Fishing Pier
- 0.58 Acre Lot
- Timberwood Park Elementary School Rated A
- New Construction
- Custom Closet System
About This Home
THE CURRENT HOME IS BEING BUILT & APPROACHING THE DRYWALL STAGE*PICTURES ARE OF A FORMER MODEL HOME. FINAL SELECTIONS ARE BEING MADE BY THE BUILDER* LUXURY CUSTOM HOME IN THE HIGHLY DESIRABLE TIMERWOOD PARK ON .58 OF AN ACRE LEVEL LOT W/ NO MUCH PRIVACY. 4 BEDROOMS, 3.5 BATHROOMS, AND OVER 2200 SQ FT OF LIVING SPACE. A SECONDARY DRIVEWAY WILL BE POURED ON THE LEFT SIDE OF THE HOME FOR BOAT/RV STORAGE! ELECTRIC REMOTE FRONT GATE ENTRANCE, 8 FT GARAGE DOOR GARAGE, A DRIVEWAY THAT CAN ACCOMMODATE UP TO 6 VEHICLES. STUNNING INTERIOR ARCHITECTURAL DESIGN INCLUDING NUMEROUS GRAND PICTURE WINDOWS FOR SPLENDID VIEWS. TWO 4 X 8 PICTURE WINDOWS IN LIVING ROOM. CUSTOM VENETIAN PLASTER ON THE MAIN LIVING ROOM WALL ENCOMPASSING A BUILT-IN FIREPLACE. GORGEOUS UPGRADED LUXE KITCHEN W/ 9FT WATERFALL ISLAND; QUARTZ COUNTERTOPS W/ VEGETABLE SINK, ABUNDANT KITCHEN SELF-CLOSE CUSTOM CABINETRY, LUXE FLAT COOKTOP, BUILT-IN OVEN, AND BEAUTIFUL PENDANT LIGHTING. VINYL LUXURY FLOORING THROUGHOUT THE ENTIRE HOME. MAGNIFICENT MASTER BEDROOM W/ GRAND OASIS WALK-IN SHOWER AND BEAUTIFUL FREE-STANDING TUB. A ONE-OF-A-KIND MASTER BEDROOM CLOSET WITH ISLAND CABINETRY. RELAX ON YOUR 12 X 25 COVERED PATIO. WOW!! PREMIUM HOA AMENITY CENTER FEATURES A 30-ACRE PRIVATE PARK, 7 7-ACRE STOCKED LAKE, 6 HOLE GOLF COURSE, TENNIS, BASKETBALL/TENNIS COURTS, A JUNIOR OLYMPIC SWIMMING POOL, A KIDDIE SPLASH PAD, WALKING TRAILS, PAVILLION, AND A NEW CLUBHOUSE. COME AND SEE TODAY
Home Details
Home Type
- Single Family
Est. Annual Taxes
- $822
Year Built
- Built in 2024 | New Construction
Lot Details
- 0.58 Acre Lot
- Lot Dimensions: 102
- Mature Trees
HOA Fees
- $29 Monthly HOA Fees
Home Design
- Slab Foundation
- Composition Shingle Roof
- Roof Vent Fans
- Stucco
Interior Spaces
- 2,203 Sq Ft Home
- Property has 1 Level
- Ceiling Fan
- Chandelier
- Double Pane Windows
- Window Treatments
- Vinyl Flooring
- Fire and Smoke Detector
Kitchen
- Walk-In Pantry
- Built-In Self-Cleaning Oven
- Cooktop
- Microwave
- Dishwasher
- Solid Surface Countertops
- Disposal
Bedrooms and Bathrooms
- 4 Bedrooms
- Custom Closet System
- Walk-In Closet
- 4 Full Bathrooms
Laundry
- Laundry on main level
- Washer Hookup
Parking
- 2 Car Garage
- Garage Door Opener
Outdoor Features
- Waterfront Park
- Covered Patio or Porch
Schools
- Tmbrwdprk Elementary School
- Smithson High School
Utilities
- Central Heating and Cooling System
- Programmable Thermostat
- Electric Water Heater
- Septic System
- Private Sewer
- Cable TV Available
Listing and Financial Details
- Legal Lot and Block 27 / 69
- Assessor Parcel Number 048472690270
- Seller Concessions Offered
Community Details
Overview
- $150 HOA Transfer Fee
- Timberwood Prop Owner Assoc Association
- Built by CONAR CONSTRUCTION LLC
- Timberwood Park Subdivision
- Mandatory home owners association
Amenities
- Clubhouse
Recreation
- Fishing Pier
- Golf Course Community
- Tennis Courts
- Community Basketball Court
- Volleyball Courts
- Sport Court
- Community Pool
- Park
- Trails
Map
Home Values in the Area
Average Home Value in this Area
Tax History
| Year | Tax Paid | Tax Assessment Tax Assessment Total Assessment is a certain percentage of the fair market value that is determined by local assessors to be the total taxable value of land and additions on the property. | Land | Improvement |
|---|---|---|---|---|
| 2025 | $2,656 | $545,150 | $139,420 | $405,730 |
| 2024 | $2,656 | $139,420 | $139,420 | -- |
| 2023 | $2,656 | $139,420 | $139,420 | $0 |
| 2022 | $2,201 | $105,570 | $105,570 | $0 |
| 2021 | $1,307 | $62,000 | $62,000 | $0 |
| 2020 | $1,262 | $58,950 | $58,950 | $0 |
| 2019 | $1,288 | $58,950 | $58,950 | $0 |
| 2018 | $1,288 | $58,950 | $58,950 | $0 |
| 2017 | $938 | $42,890 | $42,890 | $0 |
| 2016 | $938 | $42,890 | $42,890 | $0 |
| 2015 | $943 | $42,890 | $42,890 | $0 |
| 2014 | $943 | $42,890 | $0 | $0 |
Property History
| Date | Event | Price | Change | Sq Ft Price |
|---|---|---|---|---|
| 09/11/2024 09/11/24 | For Sale | $699,000 | +392.3% | $317 / Sq Ft |
| 09/18/2023 09/18/23 | Sold | -- | -- | -- |
| 09/05/2023 09/05/23 | Pending | -- | -- | -- |
| 08/06/2023 08/06/23 | For Sale | $142,000 | +2.2% | -- |
| 10/23/2022 10/23/22 | Off Market | -- | -- | -- |
| 07/22/2022 07/22/22 | Sold | -- | -- | -- |
| 06/26/2022 06/26/22 | Pending | -- | -- | -- |
| 06/15/2022 06/15/22 | For Sale | $138,900 | -- | -- |
Purchase History
| Date | Type | Sale Price | Title Company |
|---|---|---|---|
| Warranty Deed | -- | None Listed On Document | |
| Deed | -- | None Listed On Document | |
| Deed | -- | Alamo Title Company | |
| Warranty Deed | -- | None Available |
Mortgage History
| Date | Status | Loan Amount | Loan Type |
|---|---|---|---|
| Previous Owner | $110,000 | New Conventional | |
| Previous Owner | $38,000 | New Conventional |
Similar Homes in the area
Source: San Antonio Board of REALTORS®
MLS Number: 1807974
APN: 04847-269-0270
- 1502 Midnight Dr
- 000 Solo View
- 0 View
- 26039 Echo Mountain
- 24434 Blanco Rd
- 25219 Singing Rain
- 25706 Echo Mountain
- 25514 Singing Rain
- 25522 Singing Rain
- 25603 Singing Rain
- 1003 Midnight Dr
- 1915 Slumber Pass
- 25625 Mount Rhapsody
- 915 Midnight Dr
- 23230 Winter Oaks
- 903 Bumelia Dr
- 24219 Artisan Gate
- 1402 Berkdale Bluff
- 1220 Berkdale Bluff
- 24218 Artisan Gate
- 723 Viento Point
- 26410 Cuyahoga Cir
- 26418 Cuyahoga Cir
- 827 Tiger Lily
- 23975 Hardy Oak Blvd
- 611 Oxalis
- 23130 Cardigan Chase
- 24114 Stately Oaks
- 830 Maltese Garden
- 1064 Maltese Ln
- 26150 White Eagle Dr
- 215 Evans Oak Ln
- 23623 Persian Hollow Unit 11
- 1026 Persian Garden
- 26809 Hogan Dr
- 23006 Blackwater Rd
- 24311 Canyon Row
- 24107 Canyon Row
- 24418 Canyon Row
- 1418 Peacock Haven
