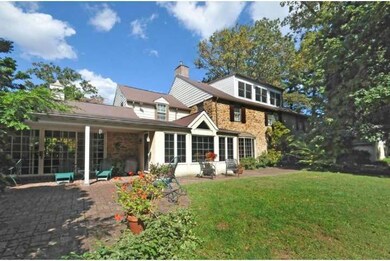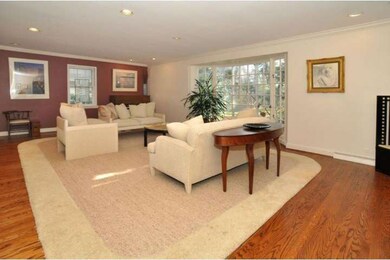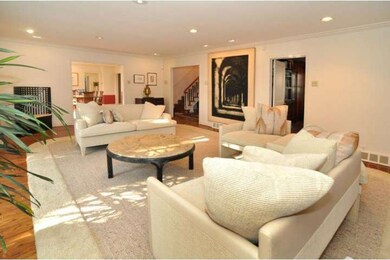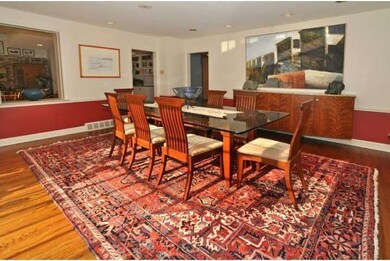
1419 Rydal Rd Jenkintown, PA 19046
Jenkintown NeighborhoodHighlights
- In Ground Pool
- 0.95 Acre Lot
- Cathedral Ceiling
- Rydal East School Rated A
- Colonial Architecture
- Wood Flooring
About This Home
As of October 2019Elegant, impeccable stone Colonial with perfect combination of handsome architectural detail and modern ammenities. This distinctive home is situated on spectalar one acre, professionally landscaped grounds with an in-ground pool. Sun-filled, spacious rooms with floor-to-ceiling windows, hardwood floors, crown molding and recessed lighting throughout. Exquisite, hand-crafted, custom kitchen with granite counters, center island and beautifully designed cabinetry. Lovely, large sun room, formal dining room and living room, panelled library, beamed ceiling family room with stone wall fireplace, custom built-in wall unit and sliding glass doors to brick patio. Master suite with new, beautiful bathroom. Four additional bedrooms and 3 full bathrooms on 2nd floor. 3rd floor recently converted to fabulous playroom with lots of windows with panoramic views of the grounds. Incredible amount of custom fitted closets and storage throughout. Circular driveway. A "must-see" property!!!
Last Agent to Sell the Property
BHHS Fox & Roach-Jenkintown License #RS134796A Listed on: 12/10/2012

Home Details
Home Type
- Single Family
Est. Annual Taxes
- $15,493
Year Built
- Built in 1950
Lot Details
- 0.95 Acre Lot
- Level Lot
- Open Lot
- Back Yard
Parking
- 4 Car Detached Garage
- 3 Open Parking Spaces
- Driveway
Home Design
- Colonial Architecture
- Pitched Roof
- Shingle Roof
- Stone Siding
Interior Spaces
- 5,100 Sq Ft Home
- Property has 2 Levels
- Wet Bar
- Beamed Ceilings
- Cathedral Ceiling
- 2 Fireplaces
- Stone Fireplace
- Brick Fireplace
- Bay Window
- Family Room
- Living Room
- Dining Room
- Finished Basement
- Partial Basement
- Home Security System
- Laundry on main level
Kitchen
- Eat-In Kitchen
- Butlers Pantry
- Self-Cleaning Oven
- Built-In Range
- Dishwasher
- Kitchen Island
- Disposal
Flooring
- Wood
- Wall to Wall Carpet
Bedrooms and Bathrooms
- 5 Bedrooms
- En-Suite Primary Bedroom
- 4.5 Bathrooms
- Walk-in Shower
Outdoor Features
- In Ground Pool
- Patio
Utilities
- Forced Air Heating and Cooling System
- Heating System Uses Gas
- Natural Gas Water Heater
- Cable TV Available
Community Details
- No Home Owners Association
Listing and Financial Details
- Tax Lot 074
- Assessor Parcel Number 30-00-61172-007
Ownership History
Purchase Details
Home Financials for this Owner
Home Financials are based on the most recent Mortgage that was taken out on this home.Purchase Details
Home Financials for this Owner
Home Financials are based on the most recent Mortgage that was taken out on this home.Purchase Details
Similar Homes in Jenkintown, PA
Home Values in the Area
Average Home Value in this Area
Purchase History
| Date | Type | Sale Price | Title Company |
|---|---|---|---|
| Deed | $835,000 | None Available | |
| Deed | $650,000 | None Available | |
| Trustee Deed | $620,000 | -- |
Mortgage History
| Date | Status | Loan Amount | Loan Type |
|---|---|---|---|
| Open | $668,000 | New Conventional | |
| Previous Owner | $135,500 | Credit Line Revolving | |
| Previous Owner | $417,000 | New Conventional | |
| Previous Owner | $500,000 | No Value Available |
Property History
| Date | Event | Price | Change | Sq Ft Price |
|---|---|---|---|---|
| 10/30/2019 10/30/19 | Sold | $835,000 | -1.6% | $116 / Sq Ft |
| 08/29/2019 08/29/19 | Pending | -- | -- | -- |
| 08/21/2019 08/21/19 | For Sale | $849,000 | +30.6% | $118 / Sq Ft |
| 06/28/2013 06/28/13 | Sold | $650,000 | -7.1% | $127 / Sq Ft |
| 06/07/2013 06/07/13 | Pending | -- | -- | -- |
| 02/04/2013 02/04/13 | Price Changed | $699,900 | -5.3% | $137 / Sq Ft |
| 12/10/2012 12/10/12 | For Sale | $739,000 | -- | $145 / Sq Ft |
Tax History Compared to Growth
Tax History
| Year | Tax Paid | Tax Assessment Tax Assessment Total Assessment is a certain percentage of the fair market value that is determined by local assessors to be the total taxable value of land and additions on the property. | Land | Improvement |
|---|---|---|---|---|
| 2024 | $20,575 | $444,300 | -- | -- |
| 2023 | $19,717 | $444,300 | $0 | $0 |
| 2022 | $19,085 | $444,300 | $0 | $0 |
| 2021 | $18,058 | $444,300 | $0 | $0 |
| 2020 | $17,800 | $444,300 | $0 | $0 |
| 2019 | $17,800 | $444,300 | $0 | $0 |
| 2018 | $17,799 | $444,300 | $0 | $0 |
| 2017 | $17,275 | $444,300 | $0 | $0 |
| 2016 | $17,102 | $444,300 | $0 | $0 |
| 2015 | $16,075 | $444,300 | $0 | $0 |
| 2014 | $16,075 | $444,300 | $0 | $0 |
Agents Affiliated with this Home
-

Seller's Agent in 2019
Lisa Ciccotelli
BHHS Fox & Roach
(610) 202-4429
2 in this area
343 Total Sales
-

Seller's Agent in 2013
Yael Milbert
BHHS Fox & Roach
(215) 840-8999
27 in this area
150 Total Sales
-

Buyer's Agent in 2013
Constance Berg
Compass RE
(215) 429-4024
37 in this area
102 Total Sales
Map
Source: Bright MLS
MLS Number: 1003445359
APN: 30-00-61172-007
- 1435 Hunter Rd
- 1249 School Ln
- 1311 Meadowbrook Ct
- 1164 Lindsay Ln
- 1717 Woodland Rd
- 1425 Lindsay Ln
- 1287 Huntingdon Rd
- 1545 Shoemaker Rd
- 1233 Bockius Ave
- 1106 Herkness Dr
- 1255 Mill Rd
- 1843 Horace Ave
- 1842 Horace Ave
- 1855 Horace Ave
- 1426 Bryant Ln
- 1182 Wrack Rd
- 1570 the Fairway Unit 103E
- 1570 the Fairway Unit 507E
- 1028 Leopard Rd
- 1610 the Fairway Unit 404W






