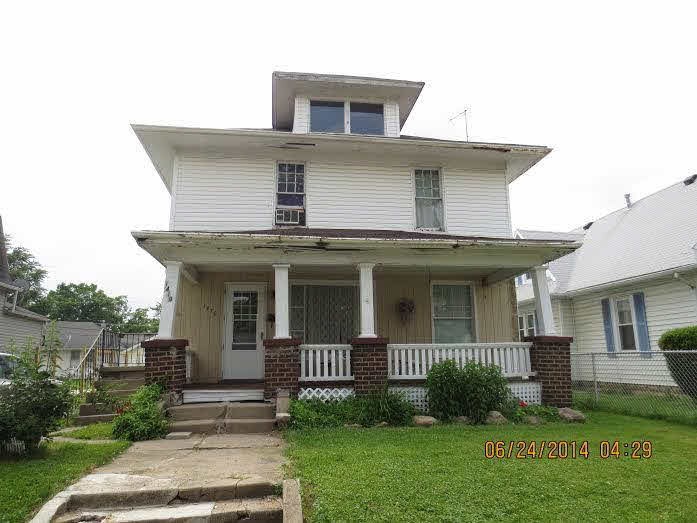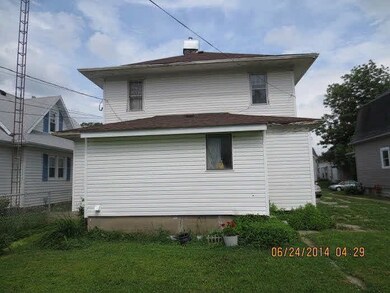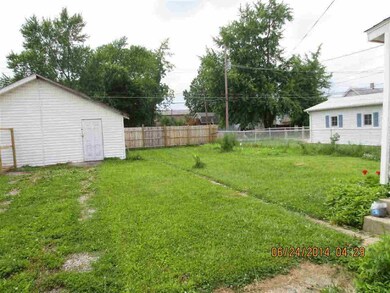
1419 S 17th St New Castle, IN 47362
New Castle NeighborhoodHighlights
- Living Room with Fireplace
- 1 Car Detached Garage
- Privacy Fence
- Covered patio or porch
- Forced Air Heating System
- Level Lot
About This Home
As of July 2017Great home for a large family or someone who wants to live on one floor and rent out the other. 2 bedrooms, 1 full bath, and kitchen on both floors. Private entrance to upstairs could easily be restored. Think about the extra income! Newer amenities - furnace 2014, roof 2013, water heater 2012 ***24 hour notice to show***
Last Agent to Sell the Property
Karen Sowl
RE/MAX First Integrity Listed on: 06/30/2014
Last Buyer's Agent
Karen Sowl
RE/MAX First Integrity Listed on: 06/30/2014
Home Details
Home Type
- Single Family
Est. Annual Taxes
- $400
Year Built
- Built in 1900
Lot Details
- 5,227 Sq Ft Lot
- Lot Dimensions are 40x132
- Privacy Fence
- Chain Link Fence
- Level Lot
Home Design
- Shingle Roof
- Vinyl Construction Material
Interior Spaces
- 2-Story Property
- Gas Log Fireplace
- Living Room with Fireplace
- Partially Finished Basement
Bedrooms and Bathrooms
- 4 Bedrooms
Parking
- 1 Car Detached Garage
- Gravel Driveway
Outdoor Features
- Covered patio or porch
Utilities
- Window Unit Cooling System
- Forced Air Heating System
- Heating System Uses Gas
- Cable TV Available
Listing and Financial Details
- Assessor Parcel Number 331214330217000016
Ownership History
Purchase Details
Home Financials for this Owner
Home Financials are based on the most recent Mortgage that was taken out on this home.Purchase Details
Home Financials for this Owner
Home Financials are based on the most recent Mortgage that was taken out on this home.Purchase Details
Home Financials for this Owner
Home Financials are based on the most recent Mortgage that was taken out on this home.Purchase Details
Similar Homes in New Castle, IN
Home Values in the Area
Average Home Value in this Area
Purchase History
| Date | Type | Sale Price | Title Company |
|---|---|---|---|
| Warranty Deed | $51,900 | In Title Company | |
| Deed | $19,000 | -- | |
| Special Warranty Deed | -- | Statewide Title Company Inc | |
| Sheriffs Deed | $54,739 | None Available |
Mortgage History
| Date | Status | Loan Amount | Loan Type |
|---|---|---|---|
| Open | $50,959 | FHA |
Property History
| Date | Event | Price | Change | Sq Ft Price |
|---|---|---|---|---|
| 07/14/2017 07/14/17 | Sold | $51,900 | 0.0% | $29 / Sq Ft |
| 03/21/2017 03/21/17 | Pending | -- | -- | -- |
| 10/07/2016 10/07/16 | Price Changed | $51,900 | -8.8% | $29 / Sq Ft |
| 08/03/2016 08/03/16 | For Sale | $56,900 | +199.5% | $32 / Sq Ft |
| 12/30/2014 12/30/14 | Sold | $19,000 | -99.9% | $11 / Sq Ft |
| 12/16/2014 12/16/14 | Pending | -- | -- | -- |
| 06/30/2014 06/30/14 | For Sale | $29,900,000 | +452930.3% | $16,931 / Sq Ft |
| 07/16/2012 07/16/12 | Sold | $6,600 | -15.4% | $4 / Sq Ft |
| 07/09/2012 07/09/12 | Pending | -- | -- | -- |
| 05/06/2012 05/06/12 | For Sale | $7,800 | -- | $4 / Sq Ft |
Tax History Compared to Growth
Tax History
| Year | Tax Paid | Tax Assessment Tax Assessment Total Assessment is a certain percentage of the fair market value that is determined by local assessors to be the total taxable value of land and additions on the property. | Land | Improvement |
|---|---|---|---|---|
| 2024 | $673 | $74,000 | $9,400 | $64,600 |
| 2023 | $595 | $66,600 | $9,400 | $57,200 |
| 2022 | $571 | $57,100 | $6,300 | $50,800 |
| 2021 | $432 | $30,900 | $6,300 | $24,600 |
| 2020 | $460 | $30,300 | $6,300 | $24,000 |
| 2019 | $446 | $29,400 | $6,300 | $23,100 |
| 2018 | $312 | $28,100 | $5,700 | $22,400 |
| 2017 | $186 | $27,900 | $5,700 | $22,200 |
| 2016 | $718 | $34,100 | $6,700 | $27,400 |
| 2014 | $273 | $35,600 | $8,300 | $27,300 |
| 2013 | $273 | $34,300 | $8,300 | $26,000 |
Agents Affiliated with this Home
-
M
Seller's Agent in 2017
Mike McKown
F.C. Tucker/Crossroads Real Estate
-
K
Seller's Agent in 2014
Karen Sowl
RE/MAX First Integrity
-
S
Seller's Agent in 2012
SALLY THOMPSON
RE/MAX Integrity Real Estate
-
M
Buyer's Agent in 2012
MEMBER NON-MLS
NON-MLS MEMBER
Map
Source: Indiana Regional MLS
MLS Number: 20080978
APN: 33-12-14-330-217.000-016


