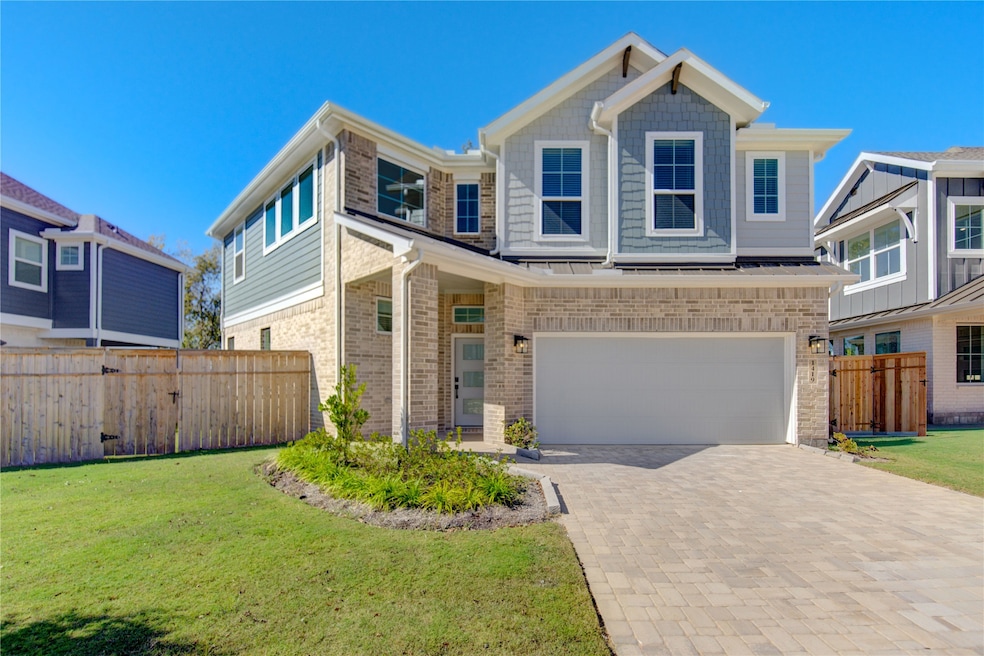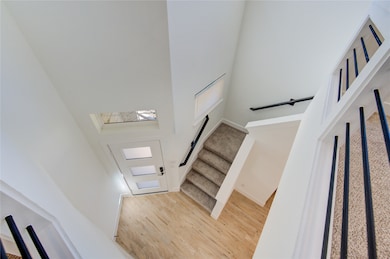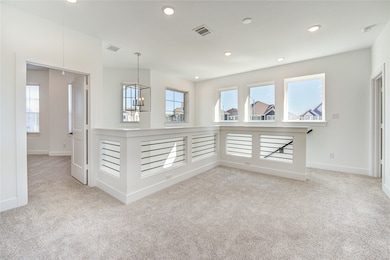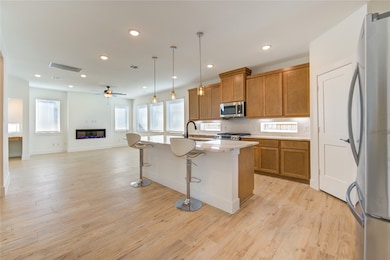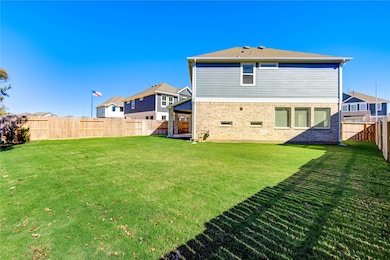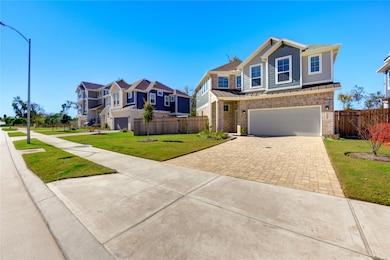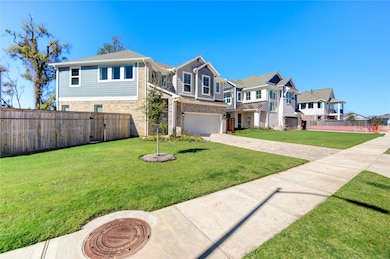1419 Shaded Rock Dr Missouri City, TX 77459
Sienna NeighborhoodHighlights
- Fitness Center
- New Construction
- Green Roof
- Ronald Thornton Middle School Rated A-
- ENERGY STAR Certified Homes
- Clubhouse
About This Home
This BRAND-NEW 2-story home in highly sought-after master-planned community of Sienna offers 4 bedrooms, 2.5 baths, pocket office, dining area, and lots more. The open concept spacious family room features extra windows which brings in TONS OF NATURAL LIGHT!! The chef-inspired kitchen showcases an island, quartz countertops, honeycomb tile backsplash, under cabinet lighting, pendant lighting, stainless steel undermount sink with a pull-out faucet. The primary bath includes a dual vanity with beautiful countertops and a luxurious tiled shower. Light colored hard surface flooring is found throughout the first level. Enjoy beautiful evenings with family and friends in the Covered PATIO with a huge backyard and no back neighbors. Neighborhood park just around the corner and walking distance to Elementary School. Zoned to highly desired FB ISD! MOVE IN READY WITH BRAND NEW APPLIANCES!!
Home Details
Home Type
- Single Family
Year Built
- Built in 2025 | New Construction
Lot Details
- 6,478 Sq Ft Lot
- Back Yard Fenced
- Sprinkler System
Parking
- 2 Car Attached Garage
- Garage Door Opener
- Driveway
Home Design
- Traditional Architecture
Interior Spaces
- 2,142 Sq Ft Home
- 2-Story Property
- High Ceiling
- Ceiling Fan
- Pendant Lighting
- Electric Fireplace
- Window Treatments
- Entrance Foyer
- Family Room Off Kitchen
- Living Room
- Combination Kitchen and Dining Room
- Loft
- Utility Room
- Stacked Washer and Dryer
Kitchen
- Walk-In Pantry
- Convection Oven
- Gas Range
- Microwave
- Dishwasher
- Kitchen Island
- Disposal
Flooring
- Carpet
- Tile
Bedrooms and Bathrooms
- 4 Bedrooms
- En-Suite Primary Bedroom
- Double Vanity
Home Security
- Security System Owned
- Fire and Smoke Detector
Eco-Friendly Details
- Green Roof
- ENERGY STAR Qualified Appliances
- Energy-Efficient Windows with Low Emissivity
- Energy-Efficient HVAC
- ENERGY STAR Certified Homes
- Energy-Efficient Thermostat
- Ventilation
Outdoor Features
- Deck
- Patio
Schools
- Alyssa Ferguson Elementary School
- Thornton Middle School
- Almeta Crawford High School
Utilities
- Central Heating and Cooling System
- Heating System Uses Gas
- Programmable Thermostat
- Tankless Water Heater
Listing and Financial Details
- Property Available on 11/13/25
- Long Term Lease
Community Details
Overview
- Sienna Sec 65 Subdivision
- Greenbelt
Amenities
- Clubhouse
Recreation
- Tennis Courts
- Community Basketball Court
- Pickleball Courts
- Community Playground
- Fitness Center
- Community Pool
- Park
- Dog Park
- Trails
Pet Policy
- Call for details about the types of pets allowed
- Pet Deposit Required
Map
Source: Houston Association of REALTORS®
MLS Number: 30839904
- 1404 Shaded Rock Dr
- 1334 Shaded Rock Dr
- 1316 Shaded Rock Dr
- 1322 Shaded Rock Dr
- 1326 Shaded Rock Dr
- 1328 Shaded Rock Dr
- 1318 Shaded Rock Dr
- 1332 Shaded Rock Dr
- 9606 Pink Blossom Ct
- 1427 Old Forest Dr
- 9454 Spring Rain Dr
- 1314 Shaded Rock Dr
- 9446 Spring Rain Dr
- 1312 Shaded Rock Dr
- 9602 Maple Wood Dr
- 1310 Shaded Rock Dr
- 9438 Spring Rain Dr
- 9426 Spring Rain Dr
- 9415 Garden Gate Dr
- 1456 Shaded Rock Dr
- 1523 Cathedral Bend Dr
- 1526 Crystal Stream Dr
- 1547 Cathedral Bend Dr
- 9442 Starlight Oak Dr
- 1538 Rustling Creek Dr
- 9443 Starlight Oak Dr
- 1555 Rustling Creek Dr
- 1567 Rustling Creek Dr
- 1507 Delta Creek Dr
- 1703 Rustling Creek Dr
- 8806 Spinning Mill Dr
- 1610 Rosedale Dr
- 1639 Rosedale Dr
- 10130 Water Harbor Dr
- 9006 Meadow Bridge Dr
- 8714 Windsong Trail Dr
- 8711 Windsong Trail Dr
- 1942 Waters Branch Dr
- 10011 Serenity Grove Dr
- 8719 Fox Trail Dr
