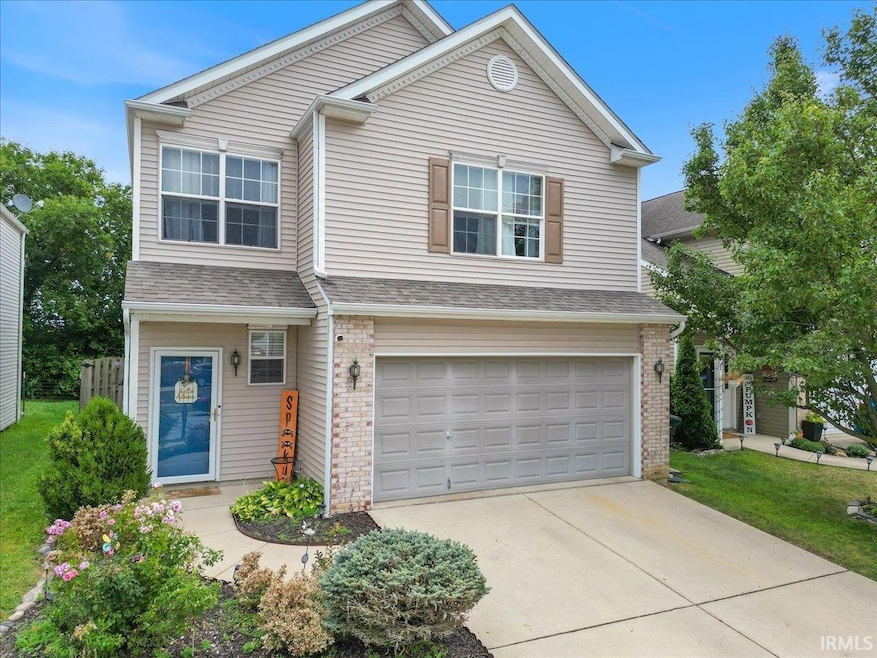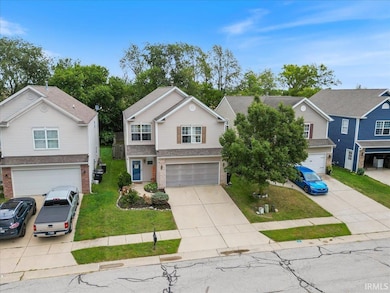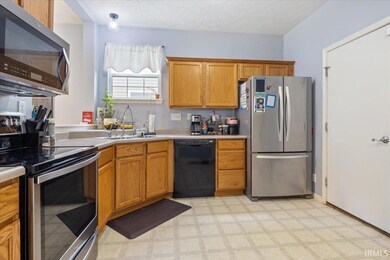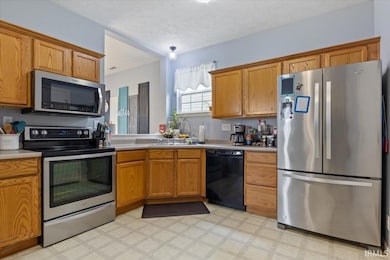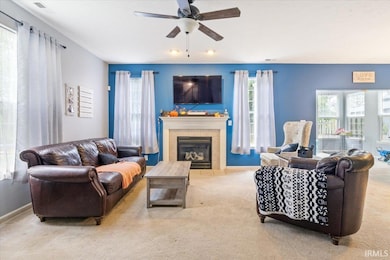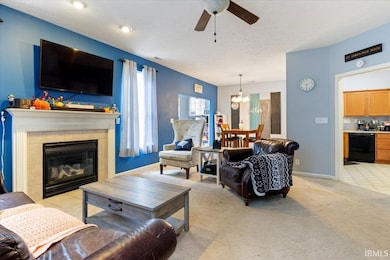1419 Sourgum Ln Lafayette, IN 47905
Estimated payment $1,636/month
Highlights
- Vaulted Ceiling
- Utility Room in Garage
- Laundry Room
- Whirlpool Bathtub
- 2 Car Attached Garage
- Forced Air Heating and Cooling System
About This Home
Centrally located resides an inviting 2 story home that boasts a welcoming open layout that seamlessly connects the kitchen, dining room, a versatile four-season sunroom that offers endless possibilities as a home office or recreational space, and a living room area with natural light from numerous windows! The kitchen features a sleek Whirlpool stainless steel package that adds a modern touch! The living room is centered around a gas fireplace that adds a cozy ambience when in use! Ascend to the second floor to discover a spacious master suite featuring a lofty 9-foot vaulted ceiling and a master bathroom complete with a corner whirlpool tub! Two additional generously sized bedrooms and a conveniently located laundry room also grace the second level! Outside, a fenced-in backyard provides privacy and tranquility, backing up to a field so no rear neighbors! Don't miss out on the opportunity to own a nice spacious property that is centrally located to ensure you have access to Lafayette's finest without having to drive far! Schedule your tour through Showing Time Today!
Home Details
Home Type
- Single Family
Est. Annual Taxes
- $2,239
Year Built
- Built in 2003
Lot Details
- 4,713 Sq Ft Lot
- Lot Dimensions are 38x124
- Property is Fully Fenced
- Privacy Fence
- Wood Fence
- Level Lot
Parking
- 2 Car Attached Garage
- Garage Door Opener
Home Design
- Slab Foundation
- Asphalt Roof
- Vinyl Construction Material
Interior Spaces
- 2,012 Sq Ft Home
- 2-Story Property
- Vaulted Ceiling
- Ceiling Fan
- Fireplace With Gas Starter
- Utility Room in Garage
- Fire and Smoke Detector
Kitchen
- Electric Oven or Range
- Laminate Countertops
- Disposal
Flooring
- Carpet
- Vinyl
Bedrooms and Bathrooms
- 3 Bedrooms
- Whirlpool Bathtub
- Bathtub With Separate Shower Stall
Laundry
- Laundry Room
- Washer and Electric Dryer Hookup
Schools
- Miami Elementary School
- Sunnyside/Tecumseh Middle School
- Jefferson High School
Utilities
- Forced Air Heating and Cooling System
Community Details
- Amelia Station Subdivision
Listing and Financial Details
- Assessor Parcel Number 79-07-35-278-035.000-004
Map
Home Values in the Area
Average Home Value in this Area
Tax History
| Year | Tax Paid | Tax Assessment Tax Assessment Total Assessment is a certain percentage of the fair market value that is determined by local assessors to be the total taxable value of land and additions on the property. | Land | Improvement |
|---|---|---|---|---|
| 2024 | $2,239 | $222,400 | $28,600 | $193,800 |
| 2023 | $2,089 | $210,800 | $28,600 | $182,200 |
| 2022 | $1,880 | $188,000 | $28,600 | $159,400 |
| 2021 | $1,592 | $159,200 | $28,600 | $130,600 |
| 2020 | $1,329 | $136,200 | $21,000 | $115,200 |
| 2019 | $1,243 | $131,300 | $21,000 | $110,300 |
| 2018 | $1,203 | $128,400 | $21,000 | $107,400 |
| 2017 | $1,124 | $124,200 | $21,000 | $103,200 |
| 2016 | $1,067 | $122,100 | $21,000 | $101,100 |
| 2014 | $990 | $119,100 | $21,000 | $98,100 |
| 2013 | $901 | $113,800 | $21,000 | $92,800 |
Property History
| Date | Event | Price | List to Sale | Price per Sq Ft | Prior Sale |
|---|---|---|---|---|---|
| 10/13/2025 10/13/25 | Price Changed | $275,000 | -3.5% | $137 / Sq Ft | |
| 09/24/2025 09/24/25 | Price Changed | $285,000 | -1.7% | $142 / Sq Ft | |
| 09/17/2025 09/17/25 | For Sale | $290,000 | +17.9% | $144 / Sq Ft | |
| 05/09/2022 05/09/22 | Sold | $246,000 | +2.5% | $122 / Sq Ft | View Prior Sale |
| 04/10/2022 04/10/22 | Pending | -- | -- | -- | |
| 04/08/2022 04/08/22 | For Sale | $239,900 | +95.0% | $119 / Sq Ft | |
| 06/29/2012 06/29/12 | Sold | $123,000 | -3.1% | $61 / Sq Ft | View Prior Sale |
| 05/26/2012 05/26/12 | Pending | -- | -- | -- | |
| 02/23/2012 02/23/12 | For Sale | $127,000 | -- | $63 / Sq Ft |
Purchase History
| Date | Type | Sale Price | Title Company |
|---|---|---|---|
| Warranty Deed | -- | None Listed On Document | |
| Quit Claim Deed | -- | None Available | |
| Warranty Deed | -- | None Available | |
| Corporate Deed | -- | -- | |
| Corporate Deed | -- | -- |
Mortgage History
| Date | Status | Loan Amount | Loan Type |
|---|---|---|---|
| Open | $100,000 | New Conventional | |
| Previous Owner | $105,500 | New Conventional | |
| Previous Owner | $116,850 | New Conventional | |
| Previous Owner | $145,145 | FHA |
Source: Indiana Regional MLS
MLS Number: 202537614
APN: 79-07-35-278-035.000-004
- 3982 Abraham Ct
- 3959 Abraham Ct
- 2455 Dogwood Ln
- 38 Torchwood Ln
- 315 Kettle Cir
- 224 Eastland Dr
- Lot #2 8961 Firefly Ln
- Lot #6 8881 Firefly Ln
- Lot #1 8981 Firefly Ln
- 897 Farrier Place
- 3858 Rome Dr
- 861 Farrier Place
- 561 Golden Place
- 570 Golden Place
- 100 Sugar Maple Ct
- 3893 Union St
- 90 Sugar Maple Ct
- 379 Chapelhill Dr
- 105 Marble Arch Way
- 2321 Manitoba Dr
- 3950-3982 Amelia Ave
- 1128 Sourgum Ln
- 3816 Amelia Ave
- 3763 Winston Dr
- 1725 Windemere Ct
- 3814 Burberry Dr
- 3600 Brampton Dr
- 1071 S Creasy Ln
- 1900 Windemere Dr
- 3977 State St
- 4854 Precedent Way
- 614 Vineyards Ct
- 22 Sonoma Ct Unit 24
- 410 Vineyards Ct
- 3545 Mccarty Ln
- 3555 Sirocco Way
- 100 Tonto Trail
- 5490 Thornapple Ln
- 107 Presido Ln Unit 301
- 110 Opus Ln
