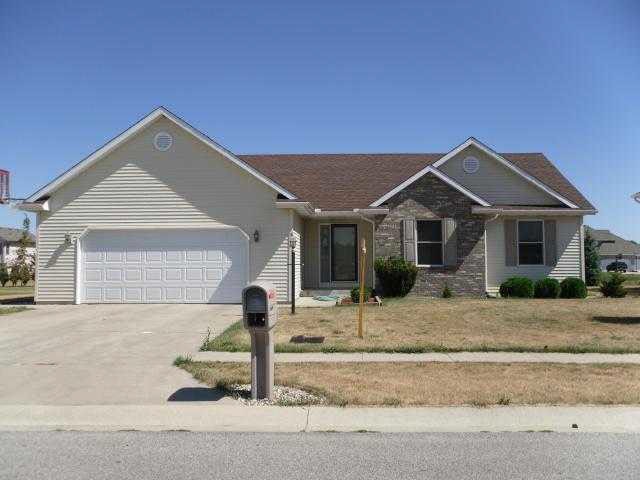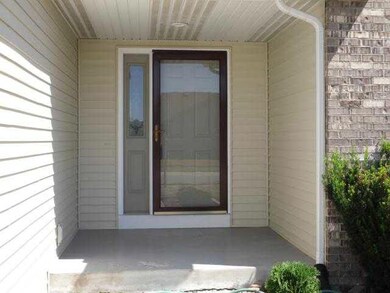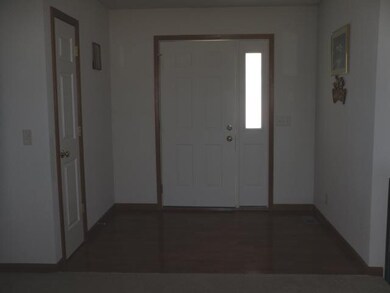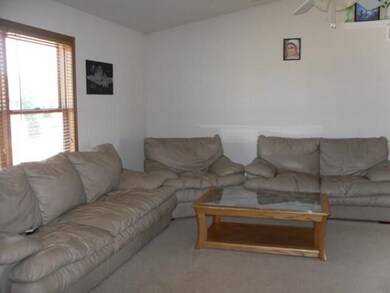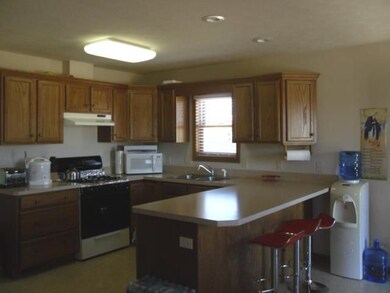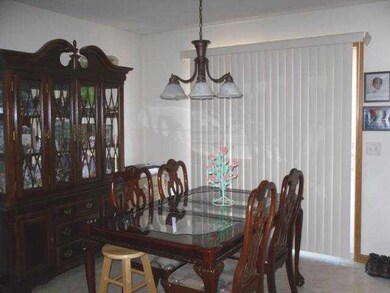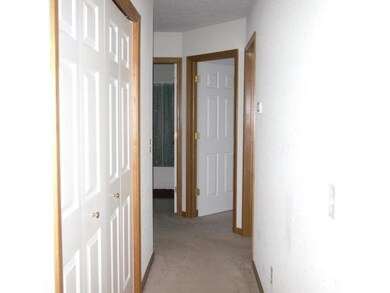
1419 Twin Flower Dr Goshen, IN 46526
Clover Trails Neighborhood
3
Beds
1.5
Baths
1,478
Sq Ft
0.25
Acres
Highlights
- Ranch Style House
- 2 Car Attached Garage
- Woodwork
- Cathedral Ceiling
- Eat-In Kitchen
- 5-minute walk to Hay Park
About This Home
As of November 2012Going.. going... no not yet! But will be as soon as you see this home located in Clover Trails Subdivision. Listed below what the Seller paid. 3 bedrooms, 1.75 baths, cathedral ceilings, oak cabinets, 6-panel doors, open stairway to basement, main floor laundry, HI energy efficient furnace, large walk-in master bedroom closet, full basement with 2 egress windows. All appliances to stay including washer and dryer. Tomorrow means never, call now!
Home Details
Home Type
- Single Family
Est. Annual Taxes
- $1,271
Year Built
- Built in 2005
Home Design
- Ranch Style House
- Brick Exterior Construction
- Vinyl Construction Material
Interior Spaces
- Woodwork
- Cathedral Ceiling
- Entrance Foyer
- Laundry on main level
Kitchen
- Eat-In Kitchen
- Disposal
Bedrooms and Bathrooms
- 3 Bedrooms
- En-Suite Primary Bedroom
Unfinished Basement
- Basement Fills Entire Space Under The House
- Natural lighting in basement
Parking
- 2 Car Attached Garage
- Garage Door Opener
Utilities
- Forced Air Heating and Cooling System
- Heating System Uses Gas
- Cable TV Available
Additional Features
- Patio
- Lot Dimensions are 80 x 135
- Suburban Location
Listing and Financial Details
- Assessor Parcel Number 201117401018000015
Ownership History
Date
Name
Owned For
Owner Type
Purchase Details
Listed on
Jun 25, 2012
Closed on
Nov 14, 2012
Sold by
Truong Vinh and Truong My Ly
Bought by
Comstock Rory and Comstock Cindy
Seller's Agent
Charles Crum
Century 21 Circle
Buyer's Agent
Charles Crum
Century 21 Circle
List Price
$139,500
Sold Price
$132,500
Premium/Discount to List
-$7,000
-5.02%
Home Financials for this Owner
Home Financials are based on the most recent Mortgage that was taken out on this home.
Avg. Annual Appreciation
6.94%
Purchase Details
Closed on
Jul 12, 2005
Sold by
Choice Homes By Shawn Bormman Inc
Bought by
Truong Vinh and Truong My Ly
Home Financials for this Owner
Home Financials are based on the most recent Mortgage that was taken out on this home.
Original Mortgage
$119,900
Interest Rate
5.69%
Mortgage Type
Fannie Mae Freddie Mac
Purchase Details
Closed on
Mar 31, 2005
Sold by
Clover Trails Corp
Bought by
Choice Homes By Shawn Bornman Inc
Similar Homes in Goshen, IN
Create a Home Valuation Report for This Property
The Home Valuation Report is an in-depth analysis detailing your home's value as well as a comparison with similar homes in the area
Home Values in the Area
Average Home Value in this Area
Purchase History
| Date | Type | Sale Price | Title Company |
|---|---|---|---|
| Warranty Deed | -- | Metropolitor Title | |
| Corporate Deed | -- | Meridian Title Corp | |
| Warranty Deed | -- | -- |
Source: Public Records
Mortgage History
| Date | Status | Loan Amount | Loan Type |
|---|---|---|---|
| Previous Owner | $50,000 | Credit Line Revolving | |
| Previous Owner | $119,900 | Fannie Mae Freddie Mac |
Source: Public Records
Property History
| Date | Event | Price | Change | Sq Ft Price |
|---|---|---|---|---|
| 07/31/2025 07/31/25 | For Sale | $348,500 | +163.0% | $133 / Sq Ft |
| 11/14/2012 11/14/12 | Sold | $132,500 | -5.0% | $90 / Sq Ft |
| 10/29/2012 10/29/12 | Pending | -- | -- | -- |
| 06/25/2012 06/25/12 | For Sale | $139,500 | -- | $94 / Sq Ft |
Source: Indiana Regional MLS
Tax History Compared to Growth
Tax History
| Year | Tax Paid | Tax Assessment Tax Assessment Total Assessment is a certain percentage of the fair market value that is determined by local assessors to be the total taxable value of land and additions on the property. | Land | Improvement |
|---|---|---|---|---|
| 2024 | $3,116 | $304,900 | $23,800 | $281,100 |
| 2022 | $3,116 | $225,900 | $23,800 | $202,100 |
| 2021 | $2,418 | $205,200 | $23,800 | $181,400 |
| 2020 | $2,497 | $191,700 | $23,800 | $167,900 |
| 2019 | $2,182 | $181,300 | $23,800 | $157,500 |
| 2018 | $1,948 | $170,100 | $23,800 | $146,300 |
| 2017 | $1,667 | $163,100 | $23,800 | $139,300 |
| 2016 | $1,654 | $158,100 | $23,800 | $134,300 |
| 2014 | $1,417 | $138,800 | $23,800 | $115,000 |
| 2013 | $1,303 | $130,300 | $23,800 | $106,500 |
Source: Public Records
Agents Affiliated with this Home
-
Steve Miller

Seller's Agent in 2025
Steve Miller
RE/MAX
(574) 238-1436
6 in this area
362 Total Sales
-
Charles Crum
C
Seller's Agent in 2012
Charles Crum
Century 21 Circle
(574) 202-4092
47 Total Sales
Map
Source: Indiana Regional MLS
MLS Number: 575629
APN: 20-11-17-401-018.000-015
Nearby Homes
- 1237 Northstone Rd
- 1550 Sandlewood Dr
- 930 Ridgeview Dr
- 1341 Sturgeon Point
- 1341 Sand Hills Point
- 1805 Amberwood Dr
- 1817 Amberwood Dr
- 1212 Prairie Ave
- 1301 Prairie Ave
- 714 Winslow Dr
- 1715 Oatfield Ln
- 625 S 3rd St
- 1202 W Lincoln Ave
- 110 Holaway Ct
- 1303 Wilson Ave
- 0 W Clinton St
- 1012 S Main St
- 1207 S Main St
- 109 Greenway Dr
- 617 S 6th St
