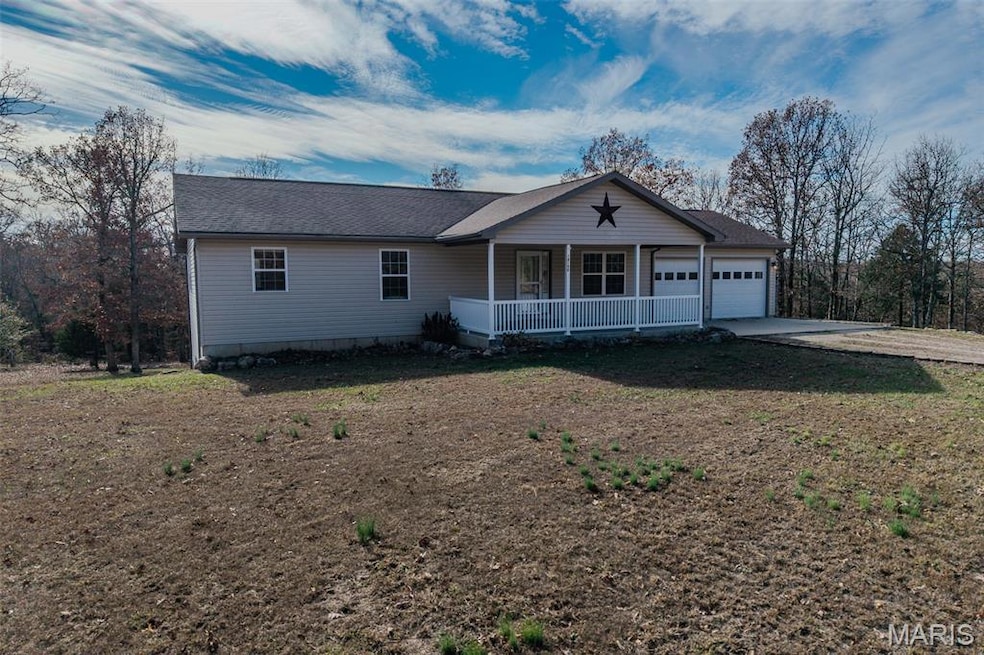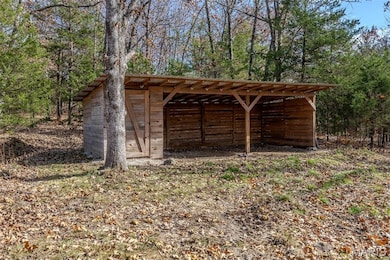Estimated payment $1,892/month
Highlights
- Stables
- Deck
- Vaulted Ceiling
- View of Trees or Woods
- Private Lot
- Partially Wooded Lot
About This Home
Discover peaceful country living on 5.16 acres with this spacious 2,940 sq ft ranch-style home with a full walkout basement. Located just outside Dixon in the heart of Pulaski County, this property offers privacy, usable land, and a layout ideal for families, hobby farmers, or anyone needing room to grow. Step inside to an inviting open-concept main level featuring a large living room with vaulted ceilings and abundant natural light. The kitchen is designed for everyday use and entertaining, offering a center island, double oven, and ample cabinet space. The dining area opens onto the back deck overlooking the wooded acreage—perfect for morning coffee, grilling, or taking in the peaceful surroundings. The main level includes a spacious primary suite with a recessed ceiling, walk-in closet, dual sinks, jetted tub, and separate shower. A second bedroom and full bathroom complete the main level, offering convenient one-floor living. The full walkout basement provides excellent flexibility with a second large living area, an office or hobby room with its own exterior door, two additional bedrooms with walk-in closets, and a Jack-and-Jill bathroom. This setup is ideal for guests, teens, multi-generational living, or creating a separate private space if desired. Outside, the property is well-equipped for livestock and hobby farming. The acreage includes a horse stable with a tack room built from rough-sawn oak lumber, a matching dog shelter, and a lean-to for additional covered storage. Electric fencing is already installed, and horses have previously lived on the property, making it easy to bring animals right in. With no visible neighbors, wooded privacy, and areas suitable for grazing or recreation, the land offers both functionality and a serene rural setting. An oversized attached two-car garage connects directly to the mudroom/laundry area, complete with pantry space for added convenience. Located a short drive from Dixon, Waynesville, and Fort Leonard Wood, this home provides the perfect blend of country seclusion with easy access to nearby towns and amenities. If you're looking for acreage, usable outbuildings, and a spacious home with flexible living areas, this property is one you won’t want to miss.
Home Details
Home Type
- Single Family
Est. Annual Taxes
- $1,520
Year Built
- Built in 2010
Lot Details
- 5.16 Acre Lot
- Electric Fence
- Private Lot
- Corner Lot
- Partially Wooded Lot
- Garden
- Back and Front Yard
Parking
- 2 Car Attached Garage
Home Design
- Traditional Architecture
- Architectural Shingle Roof
- Vinyl Siding
Interior Spaces
- 2,940 Sq Ft Home
- 1-Story Property
- Vaulted Ceiling
- Ceiling Fan
- Mud Room
- Views of Woods
- Finished Basement
- Walk-Out Basement
- Laundry on main level
Kitchen
- Double Oven
- Built-In Electric Oven
- Built-In Electric Range
- Microwave
- Dishwasher
- Disposal
Bedrooms and Bathrooms
- 4 Bedrooms
Outdoor Features
- Deck
- Covered Patio or Porch
Schools
- Dixon Elem. Elementary School
- Dixon Middle School
- Dixon High School
Horse Facilities and Amenities
- Horses Allowed On Property
- Stables
Utilities
- Central Heating and Cooling System
- Single-Phase Power
- Well
- Lagoon System
Community Details
- No Home Owners Association
Listing and Financial Details
- Assessor Parcel Number 07-1.0-11-000-000-005-002
Map
Home Values in the Area
Average Home Value in this Area
Tax History
| Year | Tax Paid | Tax Assessment Tax Assessment Total Assessment is a certain percentage of the fair market value that is determined by local assessors to be the total taxable value of land and additions on the property. | Land | Improvement |
|---|---|---|---|---|
| 2024 | $1,520 | $36,933 | $4,275 | $32,658 |
| 2023 | $1,513 | $36,933 | $4,275 | $32,658 |
| 2022 | $1,512 | $36,933 | $4,275 | $32,658 |
| 2021 | $1,512 | $36,933 | $4,275 | $32,658 |
| 2020 | $1,456 | $31,903 | $0 | $0 |
| 2019 | $1,456 | $35,378 | $0 | $0 |
| 2018 | $1,455 | $35,378 | $0 | $0 |
| 2017 | $1,453 | $31,903 | $0 | $0 |
| 2016 | $1,453 | $35,380 | $0 | $0 |
| 2015 | -- | $35,380 | $0 | $0 |
| 2014 | $175 | $35,380 | $0 | $0 |
Property History
| Date | Event | Price | List to Sale | Price per Sq Ft | Prior Sale |
|---|---|---|---|---|---|
| 11/14/2025 11/14/25 | For Sale | $335,000 | +34.0% | $114 / Sq Ft | |
| 10/29/2020 10/29/20 | Sold | -- | -- | -- | View Prior Sale |
| 09/11/2020 09/11/20 | For Sale | $250,000 | +23.2% | $170 / Sq Ft | |
| 06/05/2014 06/05/14 | Sold | -- | -- | -- | View Prior Sale |
| 06/05/2014 06/05/14 | For Sale | $203,000 | -- | $69 / Sq Ft | |
| 05/02/2014 05/02/14 | Pending | -- | -- | -- |
Purchase History
| Date | Type | Sale Price | Title Company |
|---|---|---|---|
| Grant Deed | -- | -- | |
| Warranty Deed | -- | -- |
Mortgage History
| Date | Status | Loan Amount | Loan Type |
|---|---|---|---|
| Previous Owner | $198,500 | No Value Available |
Source: MARIS MLS
MLS Number: MIS25076626
APN: 07-1.0-11-000-000-005-002
- 14060 Country Ln
- 14574 Colorado Rd
- 0 Creek Rd Unit MAR24062770
- 13420 Highway 28
- 13028 Highway 28
- 13208 Highway 28
- 13649 Corpus Ln
- 14011 Cobra Dr
- Creek Rd Tract 2
- 0 Cardinal Rd Unit MIS25035680
- 0 Copperstone Ln
- 15789 Creek Rd
- 15785 Commander Dr
- 15216 Columbia Rd
- 12499 Cactus Rd
- 15005 Carthage Rd
- 17347 Cashew Ln
- 505 W 2nd St
- 17485 Cashew Ln
- 104 W 3rd St







