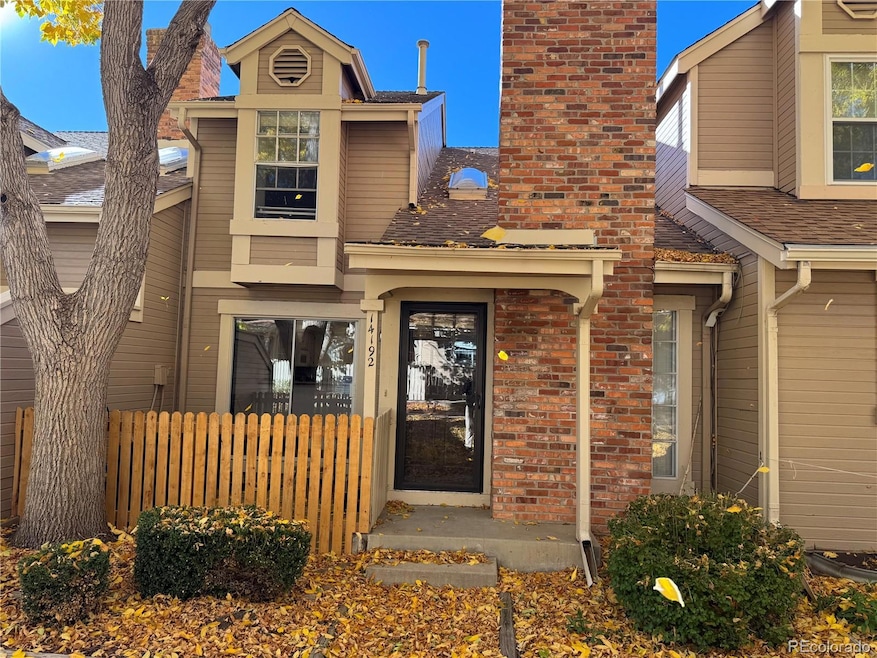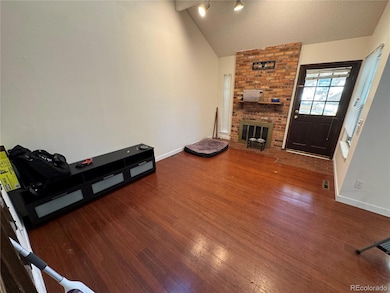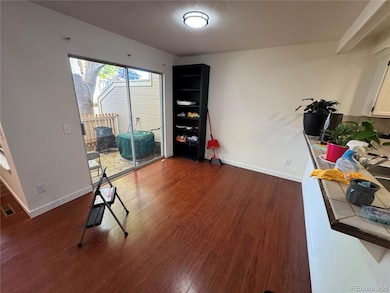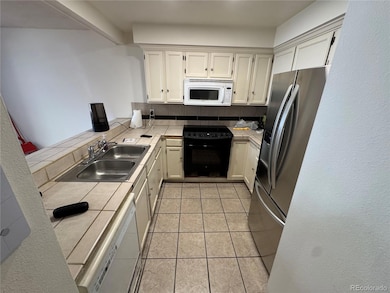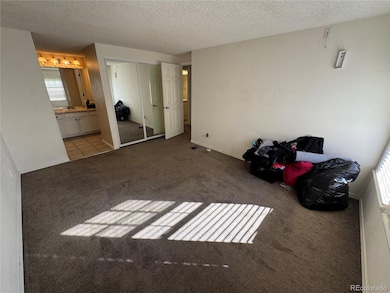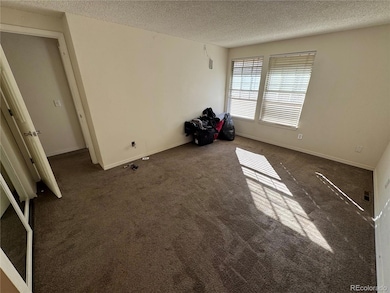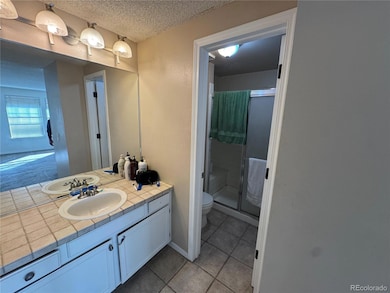14192 E Radcliff Cir Aurora, CO 80015
Highlights
- No Units Above
- 1 Fireplace
- 2 Car Attached Garage
- Smoky Hill High School Rated A-
- High Ceiling
- Living Room
About This Home
Welcome to this beautiful 3-bedroom, 2-bathroom home located in the vibrant city of Aurora, CO. This property is nestled within a well-managed community that offers a range of amenities designed to enhance your living experience. Enjoy access to a sparkling community pool, perfect for those warm summer days, and a clubhouse that serves as a hub for community activities. The location is simply unbeatable, placing you in close proximity to a variety of local attractions and conveniences. Adding to the appeal of this home is its inclusion in the highly-regarded Cherry Creek 5 School District, known for its commitment to providing quality education. Reach out today for more information, to schedule an in person tour and be sure to watch the video walkthrough tour below. youtu.be/dqPMo_85fyA Portable Tenant Screening Reports (PTSR): 1) Applicant has the right to provide Masters Real Estate with a PTSR that is not more than 30 days old, as defined in § 38-12-902(2.5), Colorado Revised Statutes; and 2) if Applicant provides Masters Real Estate with a PTSR, Masters Real Estate is prohibited from: a) charging Applicant a rental application fee; or b) charging Applicant a fee for Masters Real Estate to access or use the PTSR.
Listing Agent
Masters Real Estate Brokerage Email: Info@rentcoloradohomes.com,303-483-2367 License #100070551 Listed on: 10/22/2025
Townhouse Details
Home Type
- Townhome
Est. Annual Taxes
- $1,770
Year Built
- Built in 1982
Lot Details
- No Units Above
- No Units Located Below
- Two or More Common Walls
Parking
- 2 Car Attached Garage
Interior Spaces
- 2-Story Property
- High Ceiling
- Ceiling Fan
- 1 Fireplace
- Family Room
- Living Room
- Dining Room
- Carpet
- Basement
Kitchen
- Oven
- Range
- Microwave
- Disposal
Bedrooms and Bathrooms
- 3 Bedrooms
Laundry
- Laundry Room
- Dryer
- Washer
Schools
- Sagebrush Elementary School
- Laredo Middle School
- Smoky Hill High School
Utilities
- Forced Air Heating and Cooling System
Listing and Financial Details
- Security Deposit $2,400
- Property Available on 11/1/25
- The owner pays for association fees, grounds care, trash collection, water
- 12 Month Lease Term
- $30 Application Fee
Community Details
Overview
- Quincy Hill Sub 1St Flg Subdivision
Pet Policy
- Pet Deposit $300
- Dogs and Cats Allowed
Map
Source: REcolorado®
MLS Number: 4794603
APN: 2073-07-2-23-131
- 4501 S Crystal Way Unit C303
- 14572 E Tufts Ave
- 4383 S Eagle Cir
- 4656 S Dillon Ct Unit D
- 14490 E Radcliff Dr
- 14180 E Temple Dr Unit R03
- 4643 S Crystal Way Unit D184
- 14086 E Stanford Cir Unit F07
- 4355 S Eagle Cir
- 14742 E Radcliff Place
- 14100 E Temple Dr Unit 5
- 13982 E Stanford Cir Unit N02
- 4477 S Eagle Cir
- 4538 S Atchison Way
- 4242 S Blackhawk Cir Unit 4D
- 4271 S Blackhawk Cir Unit 2C
- 4401 S Abilene Cir
- 4232 S Blackhawk Cir Unit 5D
- 4823 S Crystal St
- 14028 E Temple Dr
- 14120 E Temple Dr Unit Y06
- 14012 E Tufts Dr
- 14532 E Radcliff Dr
- 14110 E Temple Dr Unit X01
- 14808 E Tufts Ave
- 4260 S Cimarron Way
- 4538 S Atchison Way
- 4271 S Blackhawk Cir Unit 2C
- 4943 S Carson St
- 4044 S Carson St Unit F
- 4404 S Hannibal Way
- 14801 E Penwood Place Unit C
- 14762 E Belleview Ave
- 15805 E Oxford Ave
- 4174 S Kalispell St
- 4262 S Laredo Way
- 3976 S Jasper Ct
- 4558 S Laredo St
- 16152 E Radcliff Place
- 14896 E Crestridge Place
