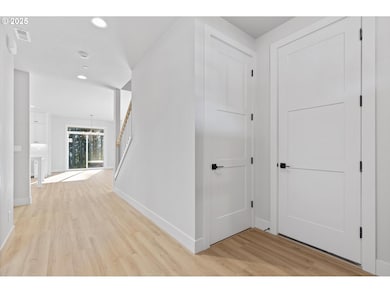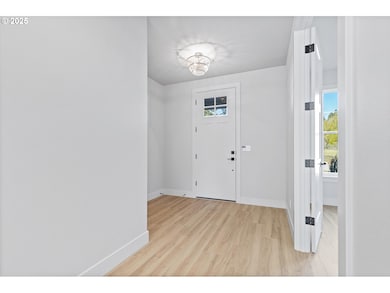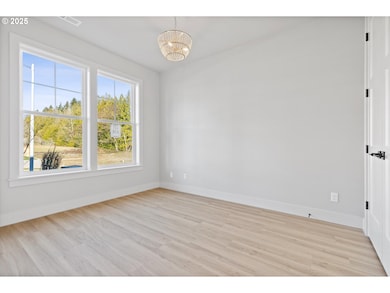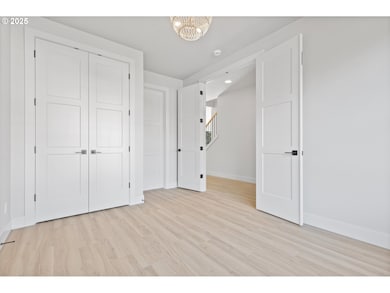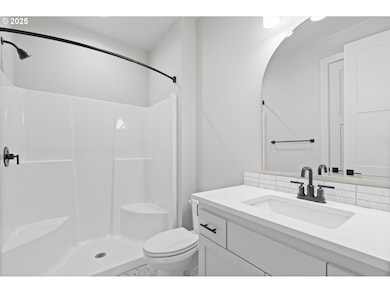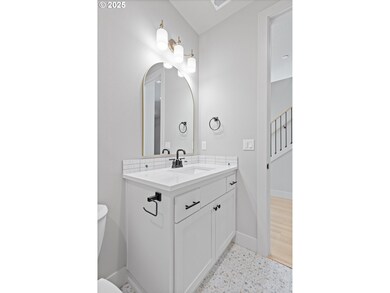14194 SE Iseli Ln Clackamas, OR 97015
Estimated payment $4,680/month
Highlights
- New Construction
- Vaulted Ceiling
- Bonus Room
- Oregon Trail Elementary School Rated A-
- Main Floor Primary Bedroom
- Quartz Countertops
About This Home
Welcome to Iseli Estates! With eye catching curb appeal & fine craftsmanship, this home has it all. On the main floor is a stunning kitchen with white cabinetry, quartz countertops, an island with eat bar, gorgeous stainless steel appliances, an apron front farmhouse sink, and an impressive range hood over the gas range. The kitchen is open to the dining room and great room with a gas fireplace & large windows allowing natural light to pour in. The main level office (with closet) could also serve as a bedroom with it's own doorway into a full bathroom with a walk-in shower. Upstairs is a large bonus room with vaulted ceilings, 2 additional bedrooms, and the primary suite. The large primary suite has an unbelievable bathroom with two vanities, a soaking tub, a walk-in shower with two shower heads (including a waterfall showerhead), and a walk-in closet. The front and back yards are freshly landscaped and the irrigation system makes for easy lawn care.
Open House Schedule
-
Sunday, December 21, 20251:00 to 3:00 pm12/21/2025 1:00:00 PM +00:0012/21/2025 3:00:00 PM +00:00Add to Calendar
Home Details
Home Type
- Single Family
Year Built
- Built in 2024 | New Construction
Lot Details
- Fenced
- Sprinkler System
- Private Yard
HOA Fees
- $17 Monthly HOA Fees
Parking
- 2 Car Attached Garage
- Garage on Main Level
- Garage Door Opener
- Driveway
Home Design
- Composition Roof
- Cement Siding
- Cultured Stone Exterior
- Concrete Perimeter Foundation
Interior Spaces
- 2,494 Sq Ft Home
- 2-Story Property
- Vaulted Ceiling
- Ceiling Fan
- Gas Fireplace
- Vinyl Clad Windows
- French Doors
- Family Room
- Living Room
- Dining Room
- Home Office
- Bonus Room
- Utility Room
- Crawl Space
- Fire Sprinkler System
Kitchen
- Free-Standing Gas Range
- Range Hood
- Microwave
- Plumbed For Ice Maker
- Dishwasher
- Stainless Steel Appliances
- Kitchen Island
- Quartz Countertops
- Farmhouse Sink
- Disposal
Flooring
- Wall to Wall Carpet
- Laminate
- Tile
Bedrooms and Bathrooms
- 3 Bedrooms
- Primary Bedroom on Main
- Soaking Tub
- Walk-in Shower
Schools
- Oregon Trail Elementary School
- Rock Creek Middle School
- Clackamas High School
Utilities
- Forced Air Heating and Cooling System
- Heating System Uses Gas
Additional Features
- Accessibility Features
- Covered Patio or Porch
Community Details
- Iseli Estates Owner Association
Listing and Financial Details
- Assessor Parcel Number New Construction
Map
Home Values in the Area
Average Home Value in this Area
Tax History
| Year | Tax Paid | Tax Assessment Tax Assessment Total Assessment is a certain percentage of the fair market value that is determined by local assessors to be the total taxable value of land and additions on the property. | Land | Improvement |
|---|---|---|---|---|
| 2025 | $8,034 | $422,670 | -- | -- |
| 2024 | $1,668 | $85,598 | -- | -- |
| 2023 | $1,668 | -- | -- | -- |
Property History
| Date | Event | Price | List to Sale | Price per Sq Ft |
|---|---|---|---|---|
| 12/05/2025 12/05/25 | Price Changed | $759,938 | -1.3% | $305 / Sq Ft |
| 06/20/2025 06/20/25 | For Sale | $769,938 | 0.0% | $309 / Sq Ft |
| 05/20/2025 05/20/25 | Pending | -- | -- | -- |
| 05/19/2025 05/19/25 | Price Changed | $769,938 | -3.8% | $309 / Sq Ft |
| 04/17/2025 04/17/25 | Price Changed | $799,938 | -2.4% | $321 / Sq Ft |
| 02/12/2025 02/12/25 | Price Changed | $819,938 | -1.2% | $329 / Sq Ft |
| 01/24/2025 01/24/25 | Price Changed | $829,938 | -1.8% | $333 / Sq Ft |
| 01/07/2025 01/07/25 | For Sale | $844,938 | -- | $339 / Sq Ft |
Purchase History
| Date | Type | Sale Price | Title Company |
|---|---|---|---|
| Warranty Deed | $500,000 | Fidelity National Title |
Mortgage History
| Date | Status | Loan Amount | Loan Type |
|---|---|---|---|
| Closed | $1,265,000 | Construction |
Source: Regional Multiple Listing Service (RMLS)
MLS Number: 551000762
APN: 05040044
- 14192 SE Iseli Ln
- 14198 SE Iseli Ln
- 14196 SE Iseli Ln
- 14880 SE Marci Way
- 14646 SE Megan Way
- 14574 SE Lone Pine Dr
- 14951 SE Paddington Rd
- 14734 SE 131st Dr
- 15196 SE Lala Dr
- 13900 SE Highway 212
- 13900 SE Highway 212 Unit 62
- 13900 SE Highway 212 Unit 125
- 13900 SE Highway 212 Unit 181
- 13900 SE Highway 212 Unit 190
- 13900 SE Highway 212 Unit 16
- 13900 SE Highway 212 Unit 185
- 15193 SE Brackenbush Rd
- 13640 SE Highway 212 Unit 39
- 13640 SE Highway 212 Unit 121
- 13640 SE Highway 212 Unit 46
- 13926 SE 141st Ave
- 13300 SE Hubbard Rd
- 13674 SE 145th Ave
- 14712 SE Misty Dr
- 12301 SE Hubbard Rd
- 15004 SE Shaunte Ln
- 14657 SE Natalya St
- 13702 SE 162nd Ave
- 15766 SE Nyla Way
- 13250 SE 162nd Ave
- 14798 SE Parklane Dr
- 12930 SE 162nd Ave
- 13432 SE 169th Ave
- 13071 SE 169th Ave
- 12608 SE Skyshow Place
- 10555 SE Mather Rd
- 11480-11510 Se Sunnyside Rd
- 10764 SE Sunnyside Rd
- 17340 SE Elias Ct
- 13590 SE 97th Ave

