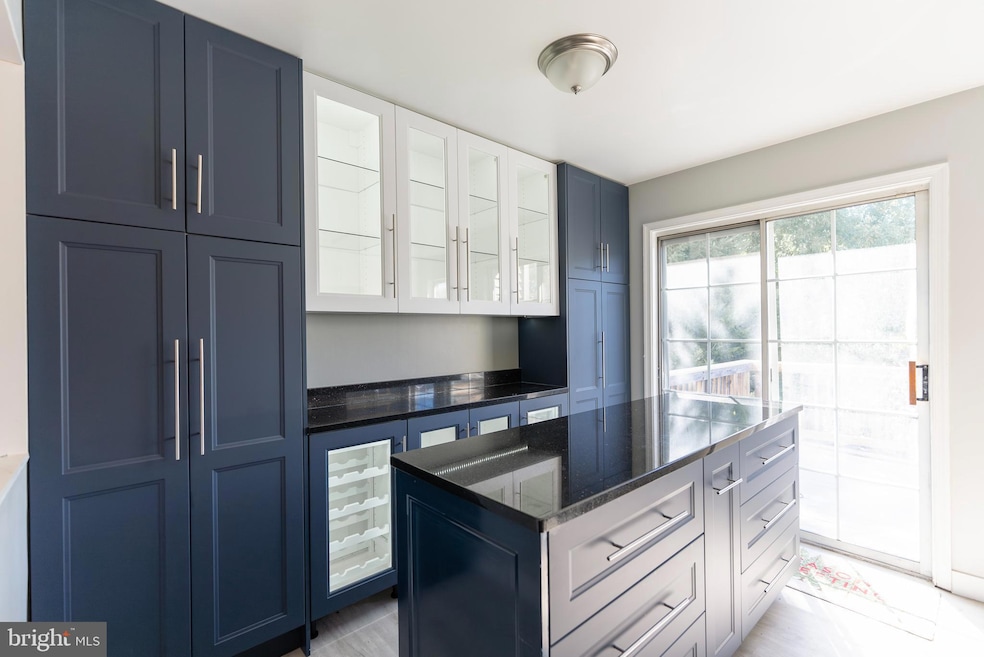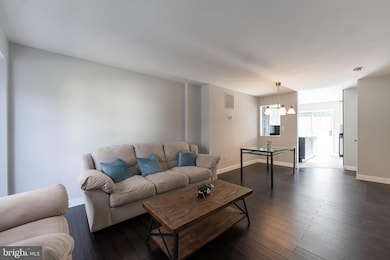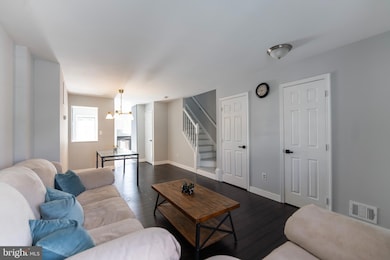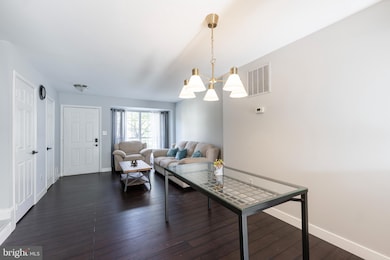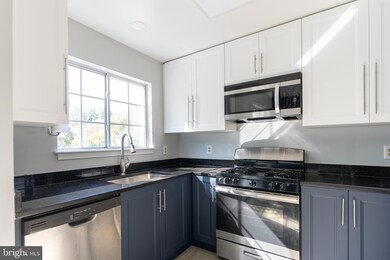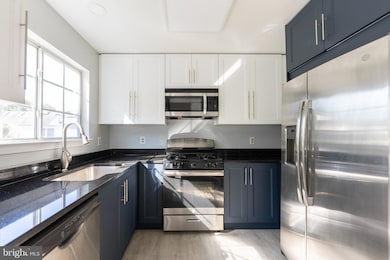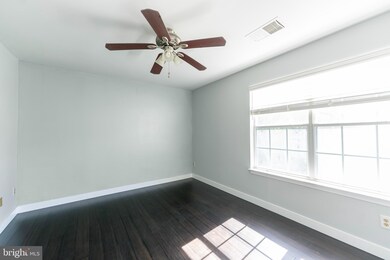
14195 Autumn Cir Centreville, VA 20121
Highlights
- Colonial Architecture
- 1 Fireplace
- Central Heating and Cooling System
- Liberty Middle School Rated A-
- Community Pool
- Wood Fence
About This Home
As of December 2024Back on the Market – A Rare Opportunity to Own This Beautifully Updated Centreville Townhouse
Imagine stepping into a home that immediately feels like the perfect place to begin your next adventure. This 3-bedroom, 3.5-bathroom townhouse in Centreville offers the ideal blend of modern style, comfort, and practicality. Thoughtfully updated and perfectly designed for both relaxation and entertaining, this home is ready to welcome you in and help you create memories that last a lifetime.
The Journey Begins at the Porch..
As you approach the home, you're greeted by a small porch—perfect for stepping outside to enjoy a quick breath of fresh air before entering the warmth of your new home. Once inside, you’re immediately welcomed by a spacious living room, filled with natural light. It’s a room designed for comfort, whether you’re relaxing after a busy day or entertaining friends and family.
A Seamless Flow Into the Dining Area...
The open-concept layout continues into the dining area, creating a perfect space for meals and gatherings. This generous space is ideal for everything from casual dinners to festive celebrations. Whether you’re hosting a dinner party or enjoying a quiet meal with loved ones, the dining room provides a comfortable setting for any occasion.
The Heart of the Home—The Kitchen
The updated kitchen is a true standout. It features sleek cabinetry, a large granite island, and high-end stainless steel appliances that make it both functional and beautiful. Whether you’re cooking up a quick meal or preparing a feast for family and friends, this kitchen is designed to inspire. Plus, with direct access to the deck, stepping outside for a BBQ or enjoying the fresh air is effortless—perfect for both relaxed evenings and outdoor entertaining.
A Walkout Basement with Endless Possibilities
The fully finished walkout basement is where the home really opens up. This space is versatile, with a cozy rec room featuring a fireplace—ideal for movie nights, game nights, or just unwinding. Need more space? The basement also includes a third bedroom and a full bath, making it perfect for guests or additional family members. Whether you use this area as a home office, a creative studio, or a game room, the walkout feature allows easy access to the backyard, offering even more flexibility.
Two Spacious Master Suites – Your Own Private Retreat
Upstairs, you’ll find two generously sized master suites, each with its own private bath. These suites are peaceful, comfortable, and designed for relaxation at the end of a busy day. Whether you prefer to unwind with a book or enjoy a long bath in the spa-like bathrooms, these rooms offer the privacy and space you need to feel at home.
Outdoor Enjoyment with Ease
Step outside from the kitchen to your newly refreshed deck, which overlooks the fully fenced backyard. This outdoor space is perfect for enjoying a quiet evening, grilling with friends, or simply relaxing in your private oasis. With low-maintenance composite decking, you can spend more time enjoying your space and less time on upkeep.
This Home Is Ready for You
From the moment you step inside, this townhouse offers more than just a place to live—it’s a space to grow, celebrate, and create lasting memories. Whether you're enjoying the spacious kitchen, relaxing in the cozy rec room, or stepping outside for a BBQ on the deck, this home is designed for comfort, convenience, and modern living.
Open House: Sunday, November 17th
This is your opportunity to own this beautifully updated townhouse! Come see it for yourself and imagine the memories you could make here.
**Offered at $520,000**
Townhouse Details
Home Type
- Townhome
Est. Annual Taxes
- $5,433
Year Built
- Built in 1994
Lot Details
- 1,287 Sq Ft Lot
- Wood Fence
- Back Yard Fenced
HOA Fees
- $87 Monthly HOA Fees
Home Design
- Colonial Architecture
- Blown-In Insulation
- Concrete Perimeter Foundation
Interior Spaces
- 1,090 Sq Ft Home
- Property has 3 Levels
- 1 Fireplace
- Finished Basement
Bedrooms and Bathrooms
Parking
- Assigned parking located at #78
- On-Street Parking
- 2 Assigned Parking Spaces
Schools
- Centreville Elementary School
- Liberty Middle School
- Centreville High School
Utilities
- Central Heating and Cooling System
- Natural Gas Water Heater
- Public Septic
Listing and Financial Details
- Tax Lot 78
- Assessor Parcel Number 0654 03050078
Community Details
Overview
- Association fees include sewer, snow removal, parking fee
- Green Trails Subdivision
Recreation
- Community Pool
Ownership History
Purchase Details
Home Financials for this Owner
Home Financials are based on the most recent Mortgage that was taken out on this home.Purchase Details
Home Financials for this Owner
Home Financials are based on the most recent Mortgage that was taken out on this home.Purchase Details
Home Financials for this Owner
Home Financials are based on the most recent Mortgage that was taken out on this home.Purchase Details
Home Financials for this Owner
Home Financials are based on the most recent Mortgage that was taken out on this home.Similar Homes in Centreville, VA
Home Values in the Area
Average Home Value in this Area
Purchase History
| Date | Type | Sale Price | Title Company |
|---|---|---|---|
| Deed | $525,000 | Ktl Title | |
| Deed | $525,000 | Ktl Title | |
| Deed | $375,000 | Psr Title Llc | |
| Warranty Deed | $345,000 | -- | |
| Deed | $130,310 | -- |
Mortgage History
| Date | Status | Loan Amount | Loan Type |
|---|---|---|---|
| Open | $460,000 | New Conventional | |
| Closed | $460,000 | New Conventional | |
| Previous Owner | $300,000 | New Conventional | |
| Previous Owner | $276,000 | Adjustable Rate Mortgage/ARM | |
| Previous Owner | $129,450 | No Value Available |
Property History
| Date | Event | Price | Change | Sq Ft Price |
|---|---|---|---|---|
| 12/18/2024 12/18/24 | Sold | $525,000 | +1.2% | $482 / Sq Ft |
| 11/28/2024 11/28/24 | Pending | -- | -- | -- |
| 11/14/2024 11/14/24 | Price Changed | $519,000 | 0.0% | $476 / Sq Ft |
| 11/14/2024 11/14/24 | For Sale | $519,000 | +4.2% | $476 / Sq Ft |
| 10/31/2024 10/31/24 | Pending | -- | -- | -- |
| 10/17/2024 10/17/24 | For Sale | $498,000 | 0.0% | $457 / Sq Ft |
| 10/04/2024 10/04/24 | Price Changed | $498,000 | +32.8% | $457 / Sq Ft |
| 02/28/2020 02/28/20 | Sold | $375,000 | 0.0% | $279 / Sq Ft |
| 01/30/2020 01/30/20 | Pending | -- | -- | -- |
| 01/30/2020 01/30/20 | Off Market | $375,000 | -- | -- |
| 01/27/2020 01/27/20 | For Sale | $375,000 | 0.0% | $279 / Sq Ft |
| 03/19/2018 03/19/18 | Rented | $1,900 | -13.6% | -- |
| 03/19/2018 03/19/18 | Under Contract | -- | -- | -- |
| 01/02/2018 01/02/18 | For Rent | $2,200 | -- | -- |
Tax History Compared to Growth
Tax History
| Year | Tax Paid | Tax Assessment Tax Assessment Total Assessment is a certain percentage of the fair market value that is determined by local assessors to be the total taxable value of land and additions on the property. | Land | Improvement |
|---|---|---|---|---|
| 2024 | $5,433 | $468,950 | $150,000 | $318,950 |
| 2023 | $4,817 | $426,860 | $120,000 | $306,860 |
| 2022 | $4,533 | $396,440 | $115,000 | $281,440 |
| 2021 | $4,234 | $360,800 | $110,000 | $250,800 |
| 2020 | $4,021 | $339,750 | $105,000 | $234,750 |
| 2019 | $3,799 | $321,030 | $95,000 | $226,030 |
| 2018 | $3,644 | $316,910 | $95,000 | $221,910 |
| 2017 | $3,476 | $299,400 | $90,000 | $209,400 |
| 2016 | $3,362 | $290,190 | $85,000 | $205,190 |
| 2015 | $3,239 | $290,190 | $85,000 | $205,190 |
| 2014 | $3,044 | $273,380 | $80,000 | $193,380 |
Agents Affiliated with this Home
-

Seller's Agent in 2024
Edmy Salazar
Samson Properties
(703) 717-5673
1 in this area
15 Total Sales
-

Buyer's Agent in 2024
Monir Dellawar
Samson Properties
(703) 622-9197
2 in this area
93 Total Sales
-

Seller's Agent in 2020
Steve Gardner
EXP Realty, LLC
(703) 517-1100
95 Total Sales
-

Buyer's Agent in 2020
Kelly Snell
Samson Properties
(571) 213-8297
1 in this area
87 Total Sales
-
U
Seller's Agent in 2018
Uzma Samee
Samson Properties
(202) 798-7577
Map
Source: Bright MLS
MLS Number: VAFX2205016
APN: 0654-03050078
- 6554 Palisades Dr
- 13908 Baton Rouge Ct
- 14109 Roamer Ct
- 6366 Bonham Place
- 13809 S Springs Dr
- 13824 Springstone Dr
- 6771 Stone Maple Terrace
- 6836 Kerrywood Cir
- 13823 Foggy Hills Ct
- 6514 Wheat Mill Way
- 13901 Stonefield Ln
- 6802 Kerrywood Cir
- 13729 Springstone Dr
- 6312 Sharps Dr
- 6319 Powder Flask Ct
- 6904 Compton Ln
- 14319 Flomation Ct
- 13863 Laura Ratcliff Ct
- 6101C Hoskins Hollow Cir
- 6113 George Baylor Dr
