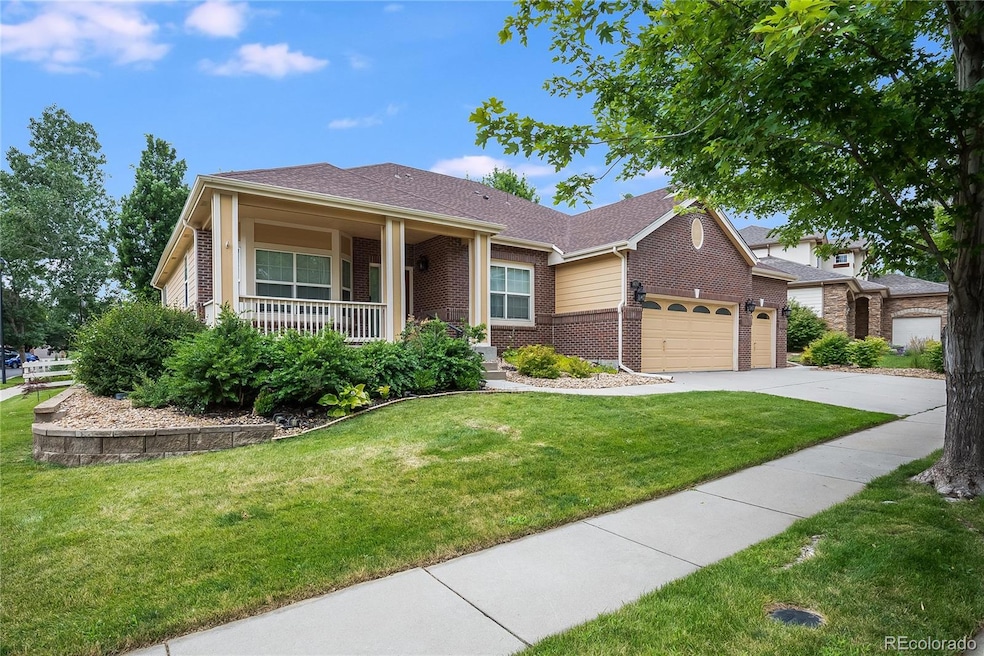Welcome to this beautifully appointed ranch-style home on a spacious corner lot in the highly sought-after Ventana at the Broadlands Golf Community. Nestled along a quiet, tree-lined street, this home offers the perfect blend of comfort, functionality, and low-maintenance living. The main floor features a bright, open layout with soaring ceilings, oversized windows, and generous room. At the heart of the home, the kitchen boasts newer stainless steel appliances, granite countertops, abundant counter space, a functional workstation, pantry, and a cozy breakfast nook that overlooks the back patio & opens directly into the spacious great room. Vaulted ceilings, built-in shelving, a gas fireplace, and easy access to the beautifully landscaped outdoors with an extended patio and pergola—perfect for indoor-outdoor entertaining. The main floor primary suite is a true retreat, complete with an updated five-piece bath and large walk-in closet. Two additional bedrooms are also on the main level, perfect for guests or use one as a second home office/study, creative space, or work out room. A formal dining room and a dedicated office with elegant French doors round out the main level, offering flexibility for today’s lifestyle. Downstairs, the finished lower level is a home of its own, featuring a large den, full island kitchen with refrigerator and dishwasher, three conforming bedrooms, and a 3⁄4 bath—perfect for guests and entertaining. Additional highlights include a main-floor laundry room with utility sink and gas line, a spacious 3-car garage, a whole-house water filtration system, and high-speed data wiring throughout. Energy efficiency is a standout feature, with an owned and fully paid 15.2kW solar power system, plus valuable oil, gas, and mineral rights that convey with monthly income. Outside, the low-maintenance yard allows you to enjoy more time relaxing, with mature landscaping and a private corner lot. Just minutes from trails, parks, shopping, and dining.







