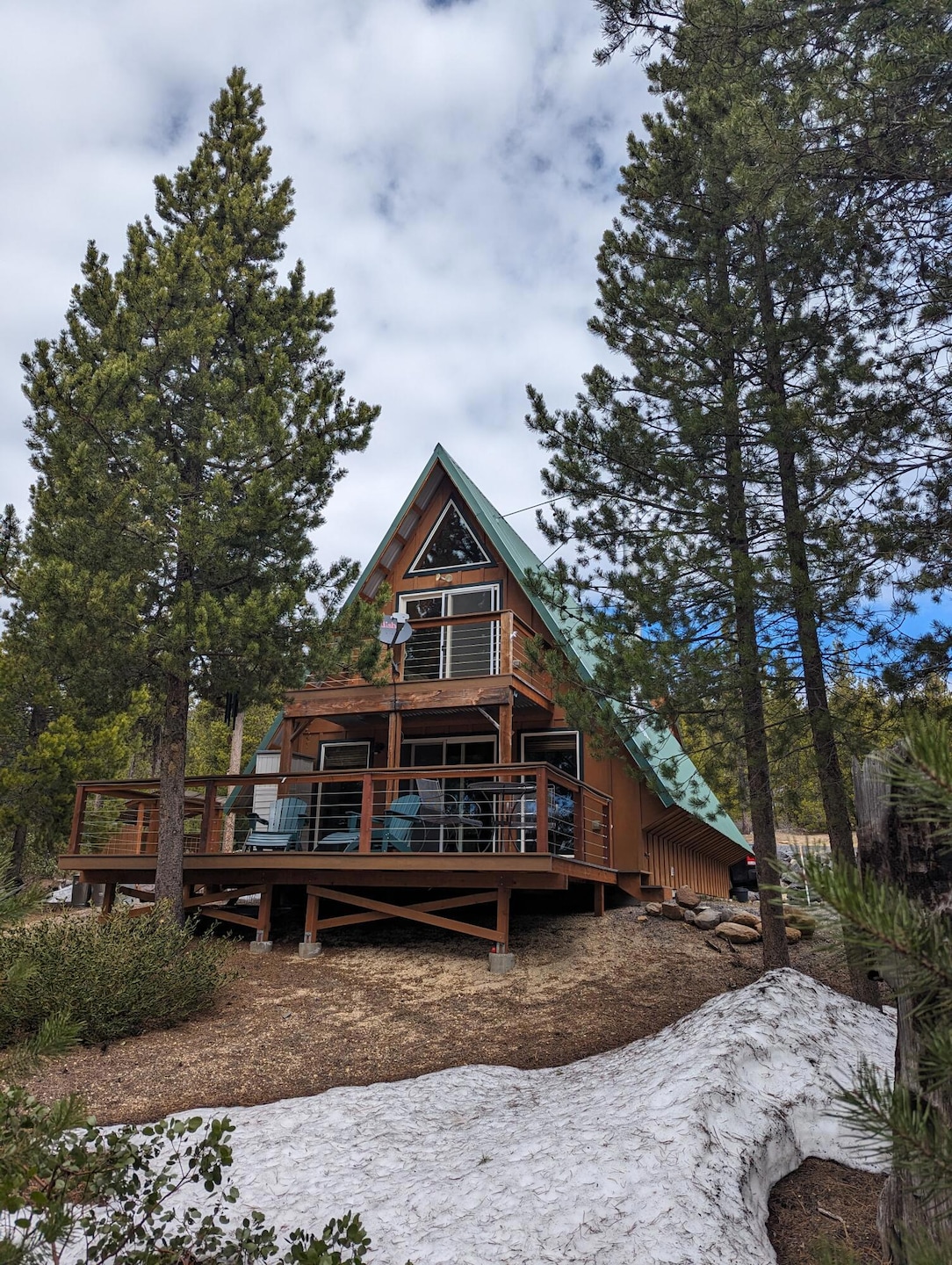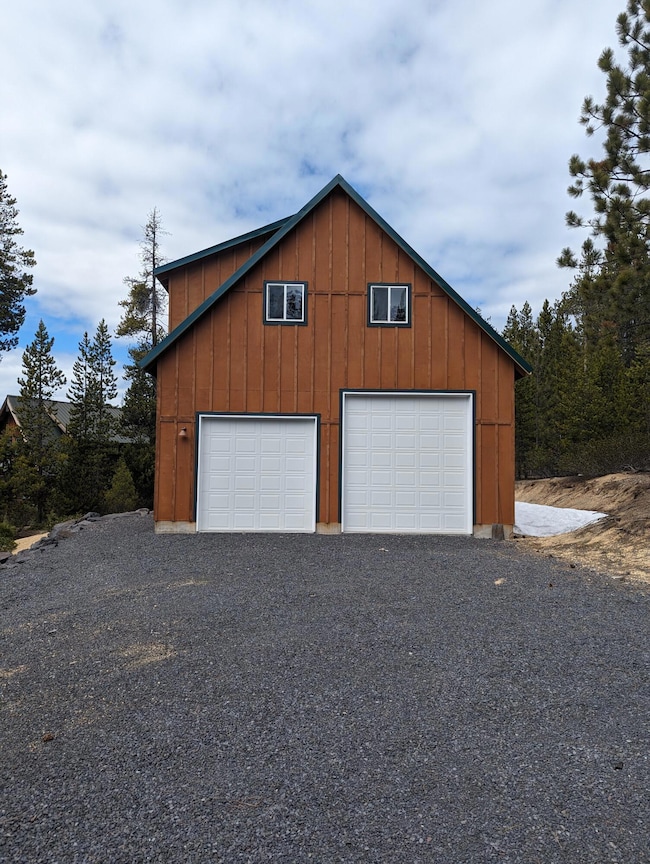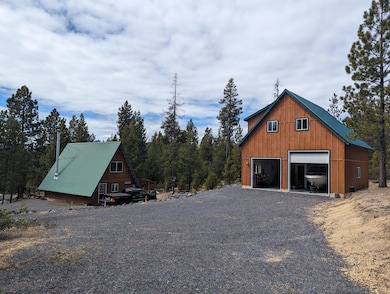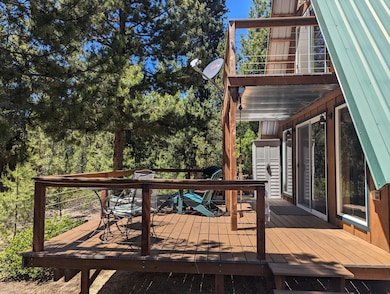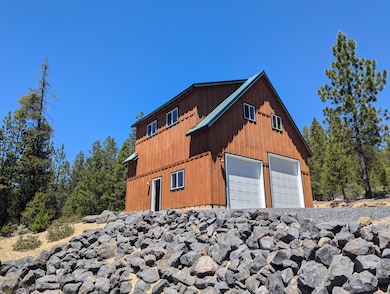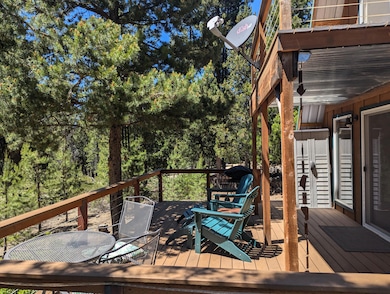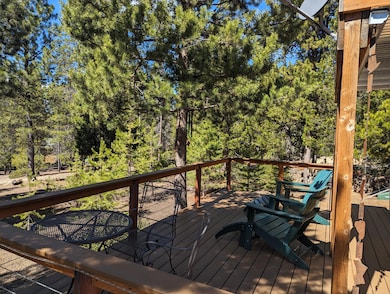141981 Emerald Meadows Way Crescent Lake, OR 97733
Estimated payment $3,299/month
Highlights
- Two Primary Bedrooms
- Deck
- Wooded Lot
- A-Frame Home
- Forest View
- Vaulted Ceiling
About This Home
Beautiful A-Frame cabin on an acre close to Crescent, Odell Lakes and Willamette Pass ski resort. Large garage with 776 SF upstairs usable space in addition to the 1088 SF main cabin for approx 1864 sf of furnished space. There is 280 sf of maintenance free deck for chilling after a day on the lake. Full laundry facilities in lower bathroom and this cabin will come completely furnished! Main cabin upstairs has a loft style bedroom and another bedroom separated by a half bath for privacy. Cabin is 1088 SF, per county assessor and the newer 30x28 garage has 840 SF first floor parking/storage space and 776 of vaulted furnished space upstairs not included in county total and there is a half bath downstairs. Plenty of room for all your toys. Boat, snowmobiles, small RV or van? no problem with 9 ft and 11 ft doors and 29 feet of depth. Come and see this wonderful set up for family fun and enjoyment. Owner is an licensed Oregon real estate agent. Lic# 201245478
Home Details
Home Type
- Single Family
Est. Annual Taxes
- $2,218
Year Built
- Built in 2004
Lot Details
- 1.01 Acre Lot
- Xeriscape Landscape
- Sloped Lot
- Wooded Lot
- Property is zoned RS, RS
HOA Fees
- $71 Monthly HOA Fees
Parking
- 2 Car Garage
- Gravel Driveway
Property Views
- Forest
- Territorial
Home Design
- A-Frame Home
- Frame Construction
- Metal Roof
- Concrete Perimeter Foundation
Interior Spaces
- 1,088 Sq Ft Home
- 2-Story Property
- Vaulted Ceiling
- Wood Burning Fireplace
- Vinyl Clad Windows
- Living Room with Fireplace
- Loft
Kitchen
- Breakfast Bar
- Cooktop with Range Hood
- Microwave
- Dishwasher
- Laminate Countertops
Flooring
- Carpet
- Vinyl
Bedrooms and Bathrooms
- 2 Bedrooms
- Double Master Bedroom
- Dual Flush Toilets
- Bathtub with Shower
Laundry
- Laundry Room
- Dryer
- Washer
Home Security
- Carbon Monoxide Detectors
- Fire and Smoke Detector
Outdoor Features
- Deck
- Fire Pit
Schools
- Gilchrist Elementary School
- Gilchrist Jr/Sr High Middle School
- Gilchrist Jr/Sr High School
Utilities
- No Cooling
- Heating Available
- Private Water Source
- Shared Well
- Water Heater
- Septic Tank
Listing and Financial Details
- Exclusions: Deck furniture, yard art, tools and mirror in garage
- Assessor Parcel Number 886957
Community Details
Overview
- Diamond Peaks Subdivision
- The community has rules related to covenants, conditions, and restrictions, covenants
- Property is near a preserve or public land
Recreation
- Trails
- Snow Removal
Map
Home Values in the Area
Average Home Value in this Area
Tax History
| Year | Tax Paid | Tax Assessment Tax Assessment Total Assessment is a certain percentage of the fair market value that is determined by local assessors to be the total taxable value of land and additions on the property. | Land | Improvement |
|---|---|---|---|---|
| 2025 | $2,377 | $211,050 | -- | -- |
| 2024 | $2,305 | $204,910 | -- | -- |
| 2023 | $2,218 | $204,910 | $0 | $0 |
| 2022 | $2,160 | $193,160 | $0 | $0 |
| 2021 | $2,098 | $187,540 | $0 | $0 |
| 2020 | $2,036 | $182,080 | $0 | $0 |
| 2019 | $1,987 | $176,780 | $0 | $0 |
| 2018 | $1,659 | $146,550 | $0 | $0 |
| 2017 | $1,603 | $142,290 | $0 | $0 |
| 2016 | $1,563 | $138,150 | $0 | $0 |
| 2015 | $1,523 | $134,130 | $0 | $0 |
| 2014 | -- | $130,230 | $0 | $0 |
| 2013 | -- | $126,440 | $0 | $0 |
Property History
| Date | Event | Price | List to Sale | Price per Sq Ft | Prior Sale |
|---|---|---|---|---|---|
| 12/11/2025 12/11/25 | Pending | -- | -- | -- | |
| 07/13/2025 07/13/25 | Price Changed | $579,000 | +0.7% | $532 / Sq Ft | |
| 01/06/2025 01/06/25 | For Sale | $575,000 | 0.0% | $528 / Sq Ft | |
| 12/31/2024 12/31/24 | Off Market | $575,000 | -- | -- | |
| 09/05/2024 09/05/24 | Price Changed | $575,000 | -4.0% | $528 / Sq Ft | |
| 07/26/2024 07/26/24 | Price Changed | $599,000 | -4.8% | $551 / Sq Ft | |
| 06/24/2024 06/24/24 | For Sale | $628,888 | +249.4% | $578 / Sq Ft | |
| 07/29/2016 07/29/16 | Sold | $180,000 | -9.5% | $180 / Sq Ft | View Prior Sale |
| 07/13/2016 07/13/16 | Pending | -- | -- | -- | |
| 03/25/2016 03/25/16 | For Sale | $199,000 | -- | $199 / Sq Ft |
Purchase History
| Date | Type | Sale Price | Title Company |
|---|---|---|---|
| Interfamily Deed Transfer | -- | Deschutes County Title Co | |
| Warranty Deed | $180,000 | Amerititle | |
| Interfamily Deed Transfer | -- | None Available | |
| Interfamily Deed Transfer | -- | None Available | |
| Interfamily Deed Transfer | -- | None Available | |
| Interfamily Deed Transfer | -- | Service Link | |
| Interfamily Deed Transfer | -- | None Available | |
| Warranty Deed | $275,000 | None Available |
Mortgage History
| Date | Status | Loan Amount | Loan Type |
|---|---|---|---|
| Open | $100,000 | New Conventional | |
| Previous Owner | $190,500 | New Conventional |
Source: Oregon Datashare
MLS Number: 220185152
APN: R886957
- 28 Emerald Meadows Way
- 0 Royce Mountain Way Unit 338882891
- 400 Oregon 58
- LOT 9 Diamond Peak Dr
- 26 Aspen Highlands Ct
- 8 Diamond Peak Way
- 26 Diamond Peak Dr
- 26 Aspens Highland Ct
- 0 Royce Pine Rd Unit 220208512
- 0 Royce Pine Rd Unit Lot 1 220208434
- 18616 Diamond Peak Dr
- 58 Royce Mount Way
- 8 Diamond Peak Dr
- 0 Crescent Moon Dr Unit 29
- 0 Crescent Moon Dr Unit 30
- 0 Snow Flake Ct Unit 22 623446529
- 141151 Emerald Meadows Way
- 0 Tl2407 Snowflake Ct Unit 220195201
- 141152 Crescent Moon Dr
- 0 Crescent Moon Dr Unit 3007706
