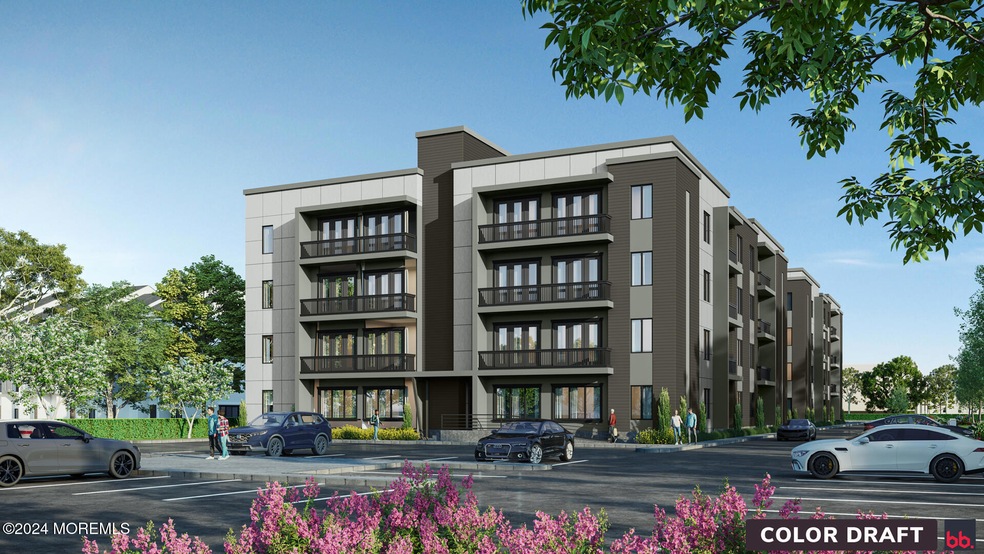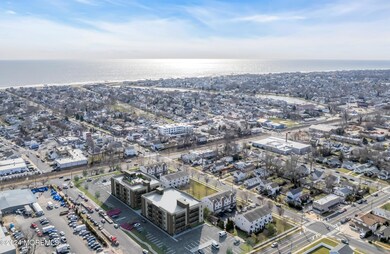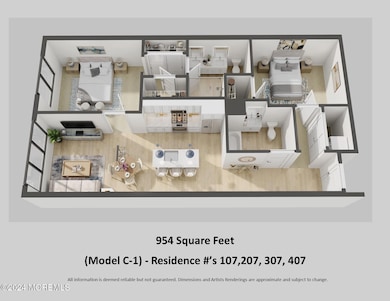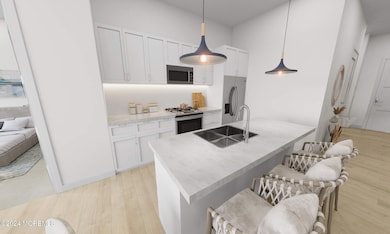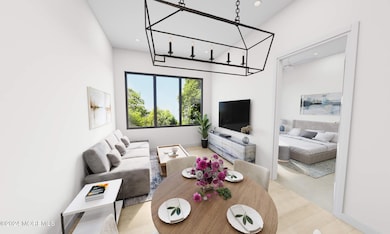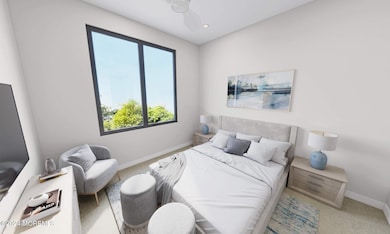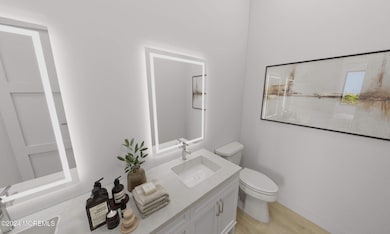142 1/2 5th Ave Unit Residence 207 Neptune, NJ 07753
Estimated payment $3,799/month
Highlights
- Fitness Center
- Deck
- Quartz Countertops
- Home Under Construction
- Engineered Wood Flooring
- Terrace
About This Home
Luxury for less! These upscale residences have high quality finishes and designer details, despite the very affordable price. Open floor plans, 10 ft. ceilings, 8 ft. doors and large, Anderson windows are among the many features (see attached list). This 70 unit community in two buildings is near all of the reasons why you love the Jersey Shore, and you can live in the hot new development that everyone is talking about with expected occupancy of February 2026. This C-1 model includes everything that you need as standard; but can be personalized with a carefully curated list of upgrades for those who want to take their home to the next level. Experienced, successful Developers and a convenient location make this community a great choice for your primary residence, 2nd home or investment.
Listing Agent
Berkshire Hathaway HomeServices Fox & Roach - Spring Lake Brokerage Phone: 732-449-0671 License #9591954 Listed on: 01/31/2025

Property Details
Home Type
- Condominium
Year Built
- Home Under Construction
Lot Details
- Landscaped
- Sprinkler System
HOA Fees
- $445 Monthly HOA Fees
Home Design
- Mid Level
- Pitched Roof
- Rubber Roof
Interior Spaces
- 954 Sq Ft Home
- 1-Story Property
- Ceiling height of 9 feet on the main level
- Recessed Lighting
- Thermal Windows
- ENERGY STAR Qualified Windows
- Insulated Windows
- Window Screens
- Insulated Doors
- Combination Kitchen and Dining Room
- Home Gym
Kitchen
- Eat-In Kitchen
- Gas Cooktop
- Stove
- Microwave
- Dishwasher
- Kitchen Island
- Quartz Countertops
Flooring
- Engineered Wood
- Wall to Wall Carpet
- Ceramic Tile
Bedrooms and Bathrooms
- 2 Bedrooms
- Walk-In Closet
- 2 Full Bathrooms
- Dual Vanity Sinks in Primary Bathroom
- Primary Bathroom includes a Walk-In Shower
Laundry
- Dryer
- Washer
Home Security
- Home Security System
- Intercom
Parking
- 1 Parking Space
- No Garage
- Paved Parking
- Guest Parking
- Visitor Parking
- Off-Street Parking
- Assigned Parking
Accessible Home Design
- Wheelchair Access
- Handicap Accessible
- Customized Wheelchair Accessible
Eco-Friendly Details
- Energy-Efficient Appliances
Outdoor Features
- Deck
- Patio
- Terrace
- Exterior Lighting
- Outdoor Storage
- Outdoor Grill
- Porch
Schools
- Woodrow Wilson Elementary And Middle School
- Neptune Twp High School
Utilities
- Zoned Heating and Cooling
- Heat Pump System
- Programmable Thermostat
- Tankless Water Heater
Listing and Financial Details
- Assessor Parcel Number 36-0000-0000-00001
Community Details
Overview
- Front Yard Maintenance
- Association fees include trash, common area, exterior maint, fire/liab, lawn maintenance, mgmt fees, rec facility, snow removal
- 35 Units
- 1100 Fifth Avenue Subdivision, C 1 Floorplan
- On-Site Maintenance
Amenities
- Community Deck or Porch
- Common Area
- Community Center
- Recreation Room
Recreation
- Shuffleboard Court
- Fitness Center
- Recreational Area
- Snow Removal
Pet Policy
- Pet Size Limit
- Dogs and Cats Allowed
Security
- Resident Manager or Management On Site
- Controlled Access
Map
Home Values in the Area
Average Home Value in this Area
Property History
| Date | Event | Price | List to Sale | Price per Sq Ft |
|---|---|---|---|---|
| 02/12/2025 02/12/25 | Pending | -- | -- | -- |
| 01/31/2025 01/31/25 | For Sale | $535,000 | -- | $561 / Sq Ft |
Source: MOREMLS (Monmouth Ocean Regional REALTORS®)
MLS Number: 22502843
- 142 1/2 5th Ave Unit Residence 205
- 142 1/2 5th Ave Unit Residence 108
- 142 1/2 5th Ave Unit Residence 402
- 142 1/2 5th Ave Unit Residence 206
- 601/603 Route 35
- 1409 7th Ave
- 3 5th Ave Unit Residence 209
- 3 5th Ave Unit Residence 406
- 3 5th Ave Unit Residence 203
- 3 5th Ave Unit Residence 108
- 3 5th Ave Unit Residence 301
- 134 Summit Ave
- 1329 6th Ave
- 1317 7th Ave
- 220 W Sylvania Ave Unit 25
- 503 Ridge Ave
- 55 N Route 35 Unit 12A
- 12 Tucker Dr
- 55 New Jersey 35 Unit 7
- 107 Riverview Ave Unit 121C
