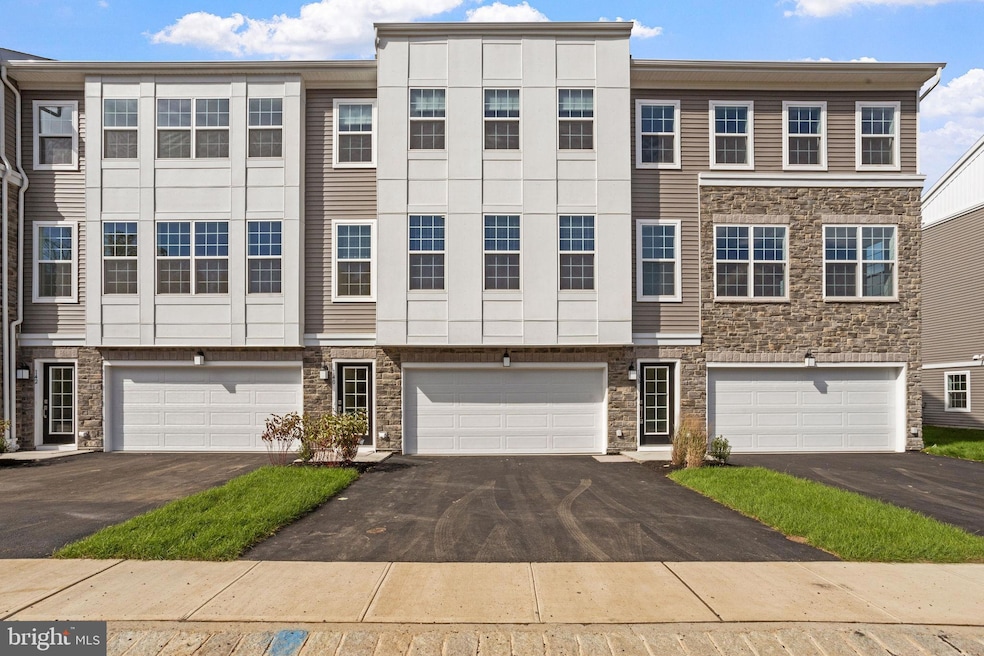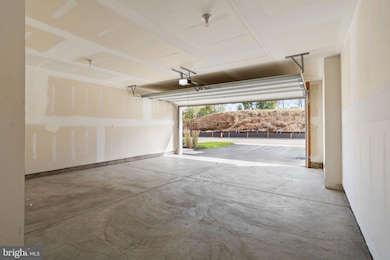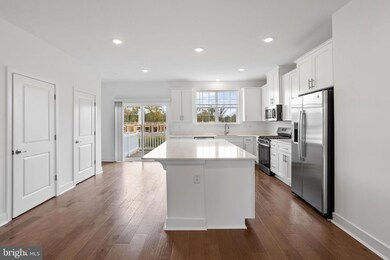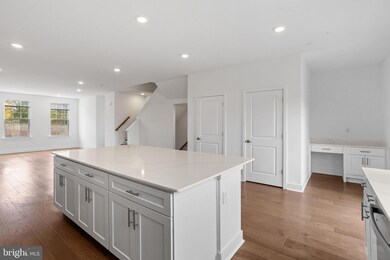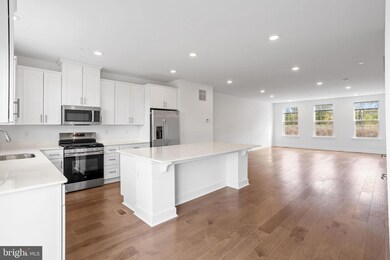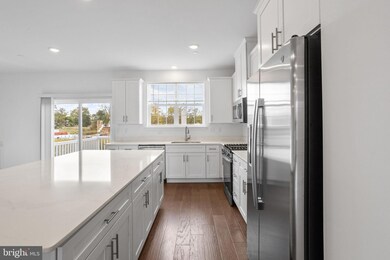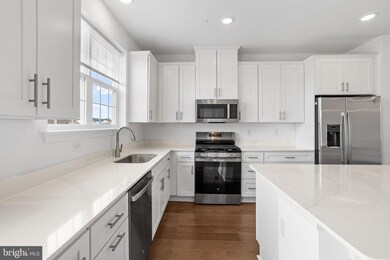142 Ada Hightower Blvd Pennington, NJ 08534
Highlights
- New Construction
- Open Floorplan
- 2 Car Attached Garage
- Hopewell Valley Central High School Rated A
- Engineered Wood Flooring
- Doors swing in
About This Home
In Collection at Hopewell by prestigious builder Lennar, this highly desired Pershing model features a spacious open floorplan including a large kitchen with a huge center island, all stainless steel appliances included and a sliding door leading to a care-free deck. Upstairs is home to 3 bedrooms, including the primary (hardwood floor) with an in-suite bathroom and walk in closet. The additional two bedrooms share a spacious guest bath with a double vanity sink. High end finishings throughout the home including white shaker style cabinetry, white quartz countertops, engineered hardwood flooring, 12 x 24 ceramic tile, recessed lighting and much more. First floor has a spacious flexible room/4th bedroom/office with full bath and 2 attached garage. Minutes away from access to I-295, I-95, Route 1 and NJ Transit for convenient commutes to the New York metropolitan area. Local shopping and restaurants right at your fingertips--some even within walking distance!
Listing Agent
(609) 987-8889 klrw240@kw.com Keller Williams Real Estate - Princeton Brokerage Phone: 6099878889 Listed on: 10/18/2025

Townhouse Details
Home Type
- Townhome
Lot Details
- 2,232 Sq Ft Lot
- Property is in excellent condition
HOA Fees
- $283 Monthly HOA Fees
Parking
- 2 Car Attached Garage
- 2 Driveway Spaces
- Front Facing Garage
- Garage Door Opener
Home Design
- New Construction
- Slab Foundation
- Architectural Shingle Roof
- Stone Siding
- Vinyl Siding
Interior Spaces
- 2,487 Sq Ft Home
- Property has 3 Levels
- Open Floorplan
- Ceiling height of 9 feet or more
Kitchen
- Gas Oven or Range
- Microwave
- Dishwasher
- Kitchen Island
- Instant Hot Water
Flooring
- Engineered Wood
- Carpet
- Ceramic Tile
Bedrooms and Bathrooms
- En-Suite Bathroom
Laundry
- Laundry on upper level
- Dryer
- Washer
Accessible Home Design
- Doors swing in
Schools
- Bear Tavern Elementary School
- Timberlane Middle School
- Central High School
Utilities
- Forced Air Heating and Cooling System
- Cooling System Utilizes Natural Gas
- Heating System Uses Natural Gas
Listing and Financial Details
- Residential Lease
- Security Deposit $6,750
- No Smoking Allowed
- 12-Month Min and 24-Month Max Lease Term
- Available 10/20/25
Community Details
Overview
- $566 Capital Contribution Fee
- Association fees include common area maintenance, lawn maintenance, road maintenance, snow removal
- $500 Other One-Time Fees
Pet Policy
- Dogs and Cats Allowed
Map
Property History
| Date | Event | Price | List to Sale | Price per Sq Ft | Prior Sale |
|---|---|---|---|---|---|
| 11/11/2025 11/11/25 | Price Changed | $3,900 | -1.3% | $2 / Sq Ft | |
| 11/05/2025 11/05/25 | Price Changed | $3,950 | -1.3% | $2 / Sq Ft | |
| 10/24/2025 10/24/25 | Price Changed | $4,000 | -5.9% | $2 / Sq Ft | |
| 10/21/2025 10/21/25 | Price Changed | $4,250 | -5.6% | $2 / Sq Ft | |
| 10/18/2025 10/18/25 | For Rent | $4,500 | 0.0% | -- | |
| 10/31/2024 10/31/24 | Sold | $720,090 | 0.0% | $290 / Sq Ft | View Prior Sale |
| 03/28/2024 03/28/24 | Pending | -- | -- | -- | |
| 03/11/2024 03/11/24 | For Sale | $720,090 | -- | $290 / Sq Ft |
Source: Bright MLS
MLS Number: NJME2067318
- Acadia Plan at The Collection at Hopewell - The Lofts
- Carlsbad Plan at The Collection at Hopewell - The Lofts
- Arnold Plan at The Collection at Hopewell - The Terraces
- Collins Plan at The Collection at Hopewell - The Terraces
- Pershing Plan at The Collection at Hopewell - The Townes
- Bryce Plan at The Collection at Hopewell - The Lofts
- Denali Plan at The Collection at Hopewell - The Lofts
- 0 Lawerencvlle-Pennington and Blackwell Rd Unit NJME2069342
- 114 Corrine Dr
- 212 Ingleside Ave
- 112 Search Ave
- 205 Ingleside Ave
- 246 Brinley Dr Unit 94
- 10 Howe Ct
- 2 Baldwin Ct
- 14 Baldwin St
- 407 Reading St
- 305 Tuxford Ct
- 11 Baldwin St
- 160 Leona Stewart Ln
- 137 Ada Hightower Ave
- 123 Stoutsburg Blvd
- 725 Denow Rd
- 1 Samuel Peterson Dr
- 135 John Vanzandt Dr
- 140 Leona Stewart Ln
- 126 Ada Hightower Ave
- 326 Timberlake Dr
- 101 Treymore Ct
- 211 Masterson Ct
- 245 Masterson Ct
- 611 Masterson Ct
- 28 S Main St
- 162 Shrewsbury Ct
- 100 Forge Cir
- 6 Barclay Ct
- 917 Sturwood Way
- 4000 Birmingham Ct
- 750 Bear Tavern Rd
- 1000 Stewarts Crossing Way
Ask me questions while you tour the home.
