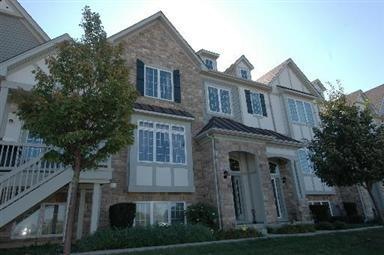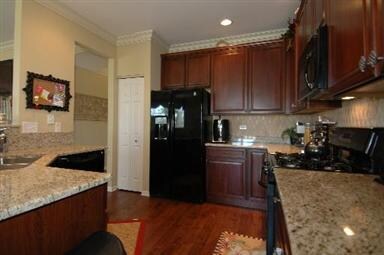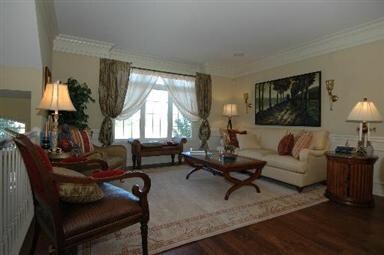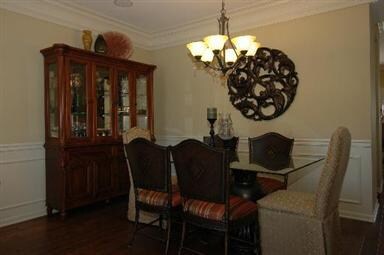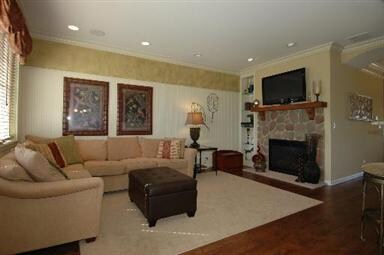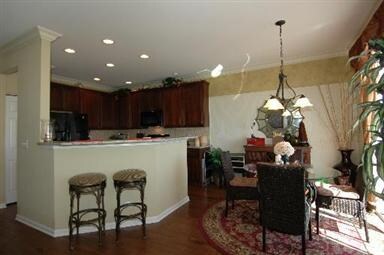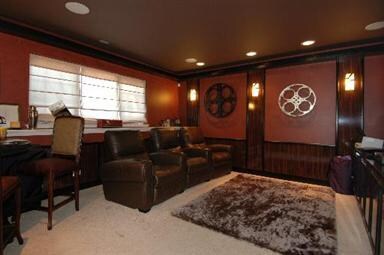
142 Bennett Dr Carol Stream, IL 60188
Highlights
- Home Theater
- Wood Flooring
- Breakfast Room
- Carol Stream Elementary School Rated A-
- Whirlpool Bathtub
- Balcony
About This Home
As of May 2018Former Jamestown Model home! Professionally decorated including custom window treatments, chair rails, crown molding, built in shelving & desk. 42" Cabinets & Granite counter tops w/ backsplash. HW flooring T/O first level. Furnished theater room w/TV. Master BR with tray ceilings and deluxe master bath. Laundry on 2nd floor. Upgrades galore: Ceramic Tile, Baths, Carpet & Padding, Appliances, Stone FP. Move in Ready
Last Agent to Sell the Property
Coldwell Banker Realty License #475126007 Listed on: 09/27/2011

Townhouse Details
Home Type
- Townhome
Est. Annual Taxes
- $8,819
Year Built
- 2007
Lot Details
- East or West Exposure
HOA Fees
- $112 per month
Parking
- Attached Garage
- Heated Garage
- Garage Door Opener
- Driveway
- Parking Included in Price
Home Design
- Slab Foundation
- Asphalt Shingled Roof
- Aluminum Siding
- Stone Siding
Interior Spaces
- Gas Log Fireplace
- Breakfast Room
- Home Theater
- Wood Flooring
Kitchen
- Breakfast Bar
- Oven or Range
- Microwave
- Dishwasher
Bedrooms and Bathrooms
- Primary Bathroom is a Full Bathroom
- Dual Sinks
- Whirlpool Bathtub
- Separate Shower
Laundry
- Laundry on upper level
- Dryer
- Washer
Finished Basement
- English Basement
- Basement Fills Entire Space Under The House
- Finished Basement Bathroom
Outdoor Features
- Balcony
- Porch
Utilities
- Forced Air Heating and Cooling System
- Heating System Uses Gas
- Lake Michigan Water
Community Details
- Pets Allowed
Ownership History
Purchase Details
Home Financials for this Owner
Home Financials are based on the most recent Mortgage that was taken out on this home.Purchase Details
Purchase Details
Home Financials for this Owner
Home Financials are based on the most recent Mortgage that was taken out on this home.Purchase Details
Similar Homes in Carol Stream, IL
Home Values in the Area
Average Home Value in this Area
Purchase History
| Date | Type | Sale Price | Title Company |
|---|---|---|---|
| Deed | $284,500 | Attorneys Title Guaranty Fun | |
| Interfamily Deed Transfer | -- | None Available | |
| Warranty Deed | $246,500 | Fox Title Company | |
| Warranty Deed | $287,000 | Ctic |
Mortgage History
| Date | Status | Loan Amount | Loan Type |
|---|---|---|---|
| Open | $202,000 | New Conventional | |
| Closed | $213,070 | New Conventional | |
| Previous Owner | $220,000 | New Conventional | |
| Previous Owner | $221,850 | New Conventional | |
| Previous Owner | $145,000 | Credit Line Revolving | |
| Previous Owner | $100,000 | Credit Line Revolving |
Property History
| Date | Event | Price | Change | Sq Ft Price |
|---|---|---|---|---|
| 05/11/2018 05/11/18 | Sold | $284,126 | -1.9% | $115 / Sq Ft |
| 04/03/2018 04/03/18 | Pending | -- | -- | -- |
| 03/22/2018 03/22/18 | For Sale | $289,500 | +17.4% | $118 / Sq Ft |
| 02/01/2012 02/01/12 | Sold | $246,500 | -10.4% | $100 / Sq Ft |
| 11/14/2011 11/14/11 | Pending | -- | -- | -- |
| 10/19/2011 10/19/11 | Price Changed | $275,000 | -8.3% | $112 / Sq Ft |
| 09/27/2011 09/27/11 | For Sale | $299,900 | -- | $122 / Sq Ft |
Tax History Compared to Growth
Tax History
| Year | Tax Paid | Tax Assessment Tax Assessment Total Assessment is a certain percentage of the fair market value that is determined by local assessors to be the total taxable value of land and additions on the property. | Land | Improvement |
|---|---|---|---|---|
| 2023 | $8,819 | $106,700 | $23,800 | $82,900 |
| 2022 | $9,702 | $111,170 | $23,650 | $87,520 |
| 2021 | $9,254 | $105,620 | $22,470 | $83,150 |
| 2020 | $9,103 | $103,040 | $21,920 | $81,120 |
| 2019 | $8,591 | $97,240 | $21,060 | $76,180 |
| 2018 | $8,748 | $100,170 | $20,510 | $79,660 |
| 2017 | $8,276 | $92,840 | $19,010 | $73,830 |
| 2016 | $8,425 | $91,870 | $17,590 | $74,280 |
| 2015 | $8,240 | $85,730 | $16,410 | $69,320 |
| 2014 | $7,085 | $73,310 | $16,410 | $56,900 |
| 2013 | $7,124 | $75,820 | $16,970 | $58,850 |
Agents Affiliated with this Home
-

Seller's Agent in 2018
Pat Callan
Keller Williams Premiere Properties
(630) 561-5673
36 Total Sales
-
K
Buyer's Agent in 2018
Karen Renella
Charles Rutenberg Realty
-

Seller's Agent in 2012
Lisa Gagliano
Coldwell Banker Realty
(773) 818-1888
83 Total Sales
-

Buyer's Agent in 2012
Brian Garvin
Berkshire Hathaway HomeServices Chicago
2 Total Sales
Map
Source: Midwest Real Estate Data (MRED)
MLS Number: MRD07912059
APN: 02-32-302-062
- 303 Sype Dr
- 261 Arrowhead Trail
- 209 Shawnee Dr
- 27W130 W Street Charles Rd
- Lot 2 W Street Charles Rd
- 26W036 Klein Creek Dr Unit 36
- 1430 Preserve Dr Unit 29
- 1048 Quarry Ct Unit 13
- 486 Hiawatha Dr
- 552 Cochise Place
- 26W199 Klein Creek Dr
- 532 Apache Ln
- 688 Thunderbird Trail
- 590 Woodcrest Ct
- 27W046 North Ave
- 25W275 Doris Ave
- 670 Legends Dr
- 724 Colorado Ct Unit 2273
- 738 Colorado Ct Unit 2284
- 642 Adobe Ct
