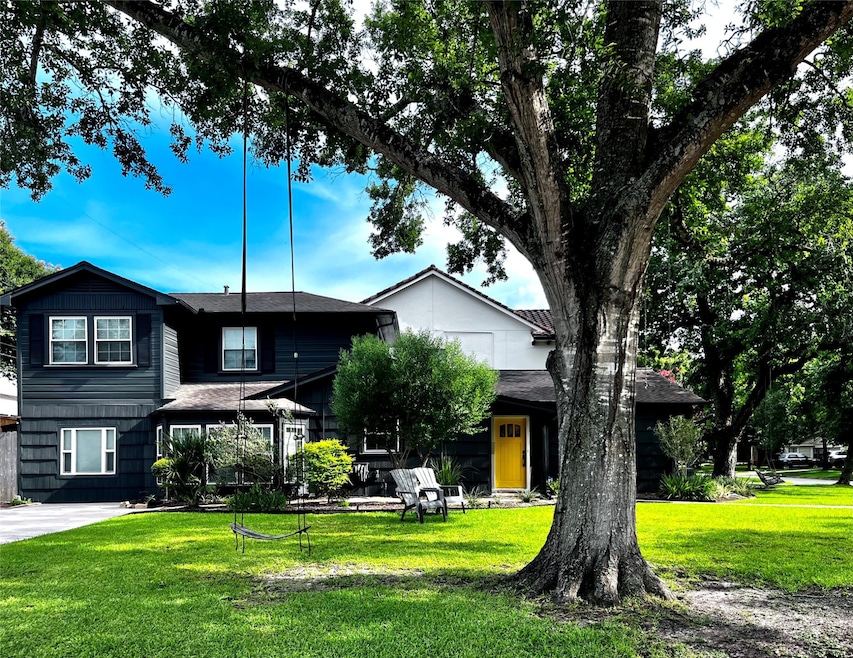
142 Beverly Ln Bellaire, TX 77401
Estimated payment $5,723/month
Highlights
- Deck
- 1.5-Story Property
- Marble Countertops
- Bellaire High School Rated A
- Wood Flooring
- Corner Lot
About This Home
This is NOT your run of the mill 1940's Bellaire cottage! Updates (Jun' 25) throughout make this refreshingly spacious home a true gem, nestled on corner lot of one of few horseshoe streets in all of Bellaire. Combining warmth & character of a classic bungalow w/fresh updates, vast natural light & a surprisingly flexible floorplan, you must see this home in person! Updates to bright open kitchen incl. new cabinet fronts, paint, quartz counters, porcelain backsplash & recent slide-in range/dishwasher. Primary suite touts a double marble vanity, large soaking tub & walk-in shower, along w/2 separate large walk-in closets w/built-ins. Other updates incl. refinished hardwoods throughout, electrical/plumbing fixtures, interior/exterior paint, AC, new fence & turf in backyard. Situated on one of the more desirable streets in Bellaire, walk to Horn El, Nature Discovery Center, Evergreen Park/Pool & Evelyn's Park!
Looking to rebuild now or in future? LOT CAN BE REPLATTED TO 10' FROM OLEANDER!
Home Details
Home Type
- Single Family
Est. Annual Taxes
- $13,099
Year Built
- Built in 1946
Lot Details
- 7,000 Sq Ft Lot
- North Facing Home
- Back Yard Fenced
- Corner Lot
- Sprinkler System
Home Design
- 1.5-Story Property
- Slab Foundation
- Composition Roof
- Wood Siding
- Cement Siding
Interior Spaces
- 2,130 Sq Ft Home
- Crown Molding
- Ceiling Fan
- Window Treatments
- Family Room
- Living Room
- Breakfast Room
- Dining Room
- Utility Room
- Washer and Gas Dryer Hookup
- Fire and Smoke Detector
Kitchen
- Breakfast Bar
- Electric Oven
- Gas Cooktop
- Microwave
- Ice Maker
- Dishwasher
- Marble Countertops
- Quartz Countertops
- Pots and Pans Drawers
- Self-Closing Cabinet Doors
- Disposal
Flooring
- Wood
- Tile
Bedrooms and Bathrooms
- 4 Bedrooms
- 3 Full Bathrooms
- Double Vanity
- Soaking Tub
- Bathtub with Shower
- Separate Shower
Eco-Friendly Details
- ENERGY STAR Qualified Appliances
- Energy-Efficient Windows with Low Emissivity
- Energy-Efficient Exposure or Shade
- Energy-Efficient HVAC
- Energy-Efficient Insulation
- Energy-Efficient Thermostat
- Ventilation
Outdoor Features
- Deck
- Patio
- Shed
Schools
- Horn Elementary School
- Pershing Middle School
- Bellaire High School
Utilities
- Central Heating and Cooling System
- Heating System Uses Gas
- Programmable Thermostat
Community Details
Overview
- Banner Place Subdivision
Recreation
- Community Pool
Map
Home Values in the Area
Average Home Value in this Area
Tax History
| Year | Tax Paid | Tax Assessment Tax Assessment Total Assessment is a certain percentage of the fair market value that is determined by local assessors to be the total taxable value of land and additions on the property. | Land | Improvement |
|---|---|---|---|---|
| 2024 | $13,099 | $652,820 | $487,760 | $165,060 |
| 2023 | $13,099 | $599,300 | $465,920 | $133,380 |
| 2022 | $12,853 | $607,540 | $465,920 | $141,620 |
| 2021 | $12,472 | $560,000 | $465,920 | $94,080 |
| 2020 | $13,574 | $589,908 | $465,920 | $123,988 |
| 2019 | $14,001 | $589,908 | $465,920 | $123,988 |
| 2018 | $10,928 | $588,312 | $465,920 | $122,392 |
| 2017 | $13,705 | $588,312 | $465,920 | $122,392 |
| 2016 | $13,056 | $560,444 | $422,240 | $138,204 |
| 2015 | $9,367 | $560,444 | $422,240 | $138,204 |
| 2014 | $9,367 | $508,566 | $378,560 | $130,006 |
Property History
| Date | Event | Price | Change | Sq Ft Price |
|---|---|---|---|---|
| 07/25/2025 07/25/25 | Price Changed | $849,999 | -2.9% | $399 / Sq Ft |
| 06/30/2025 06/30/25 | For Sale | $874,999 | 0.0% | $411 / Sq Ft |
| 11/10/2022 11/10/22 | Rented | $4,350 | 0.0% | -- |
| 10/26/2022 10/26/22 | For Rent | $4,350 | -- | -- |
Purchase History
| Date | Type | Sale Price | Title Company |
|---|---|---|---|
| Warranty Deed | -- | Alamo Title Company | |
| Warranty Deed | -- | Houston Title Co | |
| Warranty Deed | -- | Stewart Title |
Mortgage History
| Date | Status | Loan Amount | Loan Type |
|---|---|---|---|
| Previous Owner | $391,500 | New Conventional | |
| Previous Owner | $63,700 | Unknown | |
| Previous Owner | $340,000 | Purchase Money Mortgage | |
| Previous Owner | $248,000 | Unknown | |
| Previous Owner | $46,500 | Stand Alone Second | |
| Previous Owner | $164,000 | Unknown | |
| Previous Owner | $161,400 | No Value Available |
Similar Homes in Bellaire, TX
Source: Houston Association of REALTORS®
MLS Number: 85105886
APN: 0750050000041
- 4621 Willow St
- 4440 Jim St W
- 4622 Huisache St
- 4408 Betty St
- 4615 Verone St
- 4404 Wendell St
- 4560 Bellaire Blvd
- 106 Mctighe Dr
- 4303 Jonathan St
- 548 Cascade St
- 4301 Jane St
- 4328 Vivian St
- 4312 Bellaire Blvd
- 4301 Vivian St
- 4670 Cedar St
- 4336 Valerie St
- 4301 Effie St
- 4609 Locust St
- 4626 Holly St
- 4400 Cynthia St
- 4411 Jane St
- 4423 Wendell St
- 4701 Laurel St
- 4512 Pine St
- 4626 Braeburn Dr
- 15 Boulevard Green
- 4800 Palm St
- 4703 Braeburn Dr
- 4436 Valerie St
- 126 Pamellia Dr
- 139 Pamellia Dr
- 4539 Acacia St
- 4537 Acacia St
- 4236 Ruskin St
- 4110 Gramercy St
- 4525 Maple St
- 4310 Holt St
- 4139 Bellaire Blvd
- 4036 Bellefontaine St Unit 9
- 4031 Bellefontaine St Unit 122






