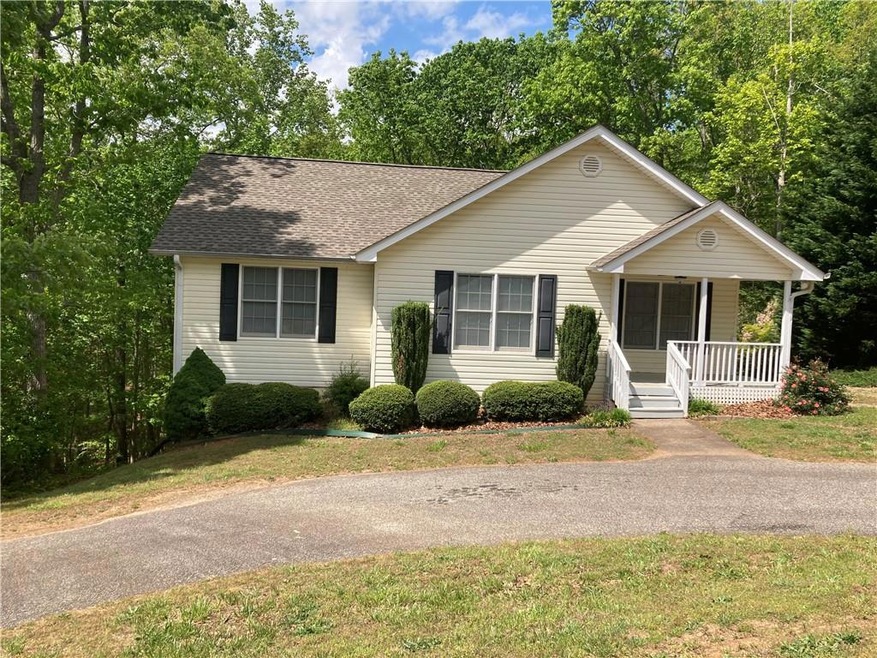142 Cedar Springs Ln Dahlonega, GA 30533
3
Beds
2
Baths
1,356
Sq Ft
0.59
Acres
Highlights
- Open-Concept Dining Room
- Rural View
- Ranch Style House
- Wooded Lot
- Vaulted Ceiling
- Private Yard
About This Home
Charming Ranch Home in Peaceful Cul-de-Sac – Minutes from Downtown Dahlonega!
Welcome to 142 Cedar Springs Lane! This move-in ready 3-bedroom, 2-bath ranch sits on a quiet cul-de-sac lot just minutes from all the charm of downtown Dahlonega – including dining, shopping, wineries, and more. Step inside to fresh paint, new carpet, and a bright, open layout perfect for comfortable living. The full unfinished basement offers endless storage. Enjoy peace of mind with a newer roof, HVAC, and water heater. All appliances included. Don’t miss this opportunity to own in a prime North Georgia location!
Home Details
Home Type
- Single Family
Est. Annual Taxes
- $2,531
Year Built
- Built in 2007
Lot Details
- 0.59 Acre Lot
- Property fronts a county road
- Cul-De-Sac
- Private Entrance
- Sloped Lot
- Wooded Lot
- Private Yard
Home Design
- Ranch Style House
- Shingle Roof
- Vinyl Siding
Interior Spaces
- Vaulted Ceiling
- Insulated Windows
- Open-Concept Dining Room
- Rural Views
- Fire and Smoke Detector
Kitchen
- Open to Family Room
- Electric Cooktop
- Range Hood
- Microwave
- Dishwasher
- Laminate Countertops
- Wood Stained Kitchen Cabinets
Flooring
- Carpet
- Laminate
Bedrooms and Bathrooms
- 3 Main Level Bedrooms
- 2 Full Bathrooms
- Dual Vanity Sinks in Primary Bathroom
- Bathtub and Shower Combination in Primary Bathroom
- Soaking Tub
Laundry
- Laundry in Hall
- Laundry on main level
- Electric Dryer Hookup
Unfinished Basement
- Walk-Out Basement
- Basement Fills Entire Space Under The House
- Interior and Exterior Basement Entry
- Stubbed For A Bathroom
Parking
- 2 Parking Spaces
- Driveway
Outdoor Features
- Front Porch
Schools
- Lumpkin County Middle School
- Lumpkin County High School
Utilities
- Central Heating and Cooling System
- Electric Water Heater
- Phone Available
Listing and Financial Details
- Security Deposit $2,000
- 12 Month Lease Term
- Assessor Parcel Number 047 419
Community Details
Overview
- Cedar Springs Subdivision
Pet Policy
- Call for details about the types of pets allowed
- Pet Deposit $500
Map
Source: First Multiple Listing Service (FMLS)
MLS Number: 7631714
APN: 047-000-419-000
Nearby Homes
- 15 Baker St
- 283 High Ridge Ln
- 86 Sleepy Hollow Rd
- 184 High Ridge Ln
- 15 Falcon Brook Dr
- 118 High Ridge Ln
- 103 Rainmore Dr
- 0 Ben Higgins Rd Unit 10497363
- 0 Ben Higgins Rd Unit 7556198
- 112 Misty Hollow Dr
- 0 Rainmore Dr Unit 10570615
- 0 Rainmore Dr Unit 7620063
- 0 Ridgeway Rd Unit 10504667
- 152 Royal Oaks Ln
- 108 Royal Oaks Ln
- 105 Royal Oaks Ln
- 245 Royal Oaks Ln
- 0 Still Rd Unit 10497353
- 0 Still Rd Unit 7556188
- 00 Ridgeway Rd
- 280 Sleepy Hollow Rd
- 113 Roberta Ave
- 3 Bellamy Place
- 472 Stoneybrook Dr
- 48 Oliver Dr
- 215 Stephens St
- 101 Brookstone Dr
- 403 Cane Creek Valley Rd
- 16 Rustin Ridge
- 241 Perimeter Rd
- 4000 Peaks Cir
- 55 Silver Fox Ct
- 370 Pointe Cir
- 37 Rock Garden Place
- 385 Mountain View Trail
- 361 Tower Dr
- 217 Windy Hill Rd
- 83 Midnight Run N
- 86 Yonah View Unit 1A
- 82 Nashport Ln







