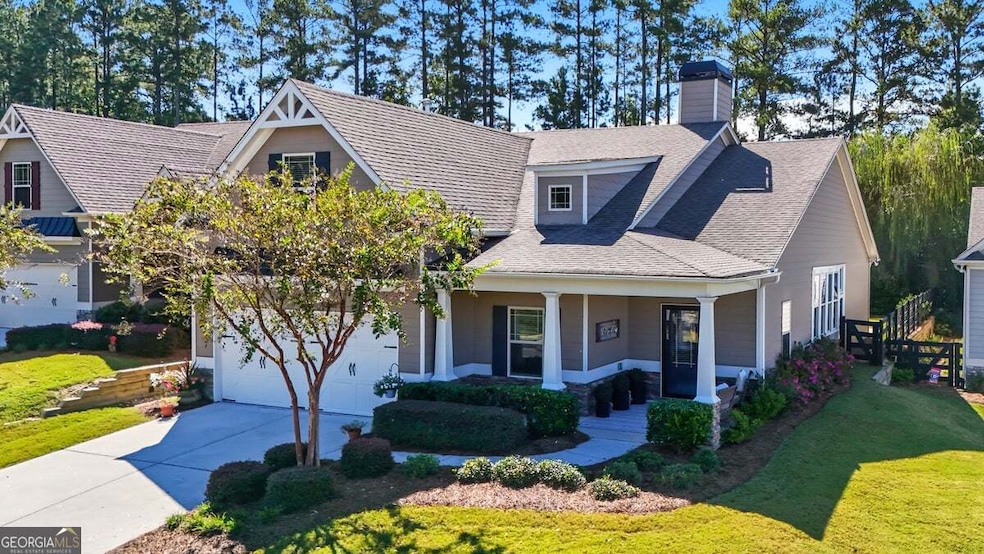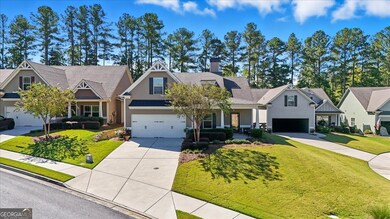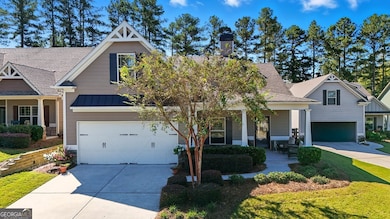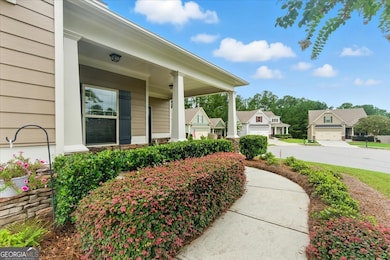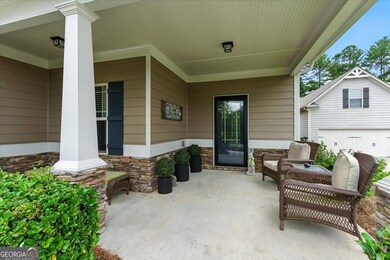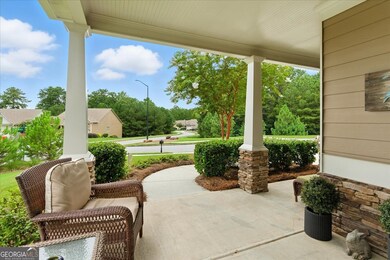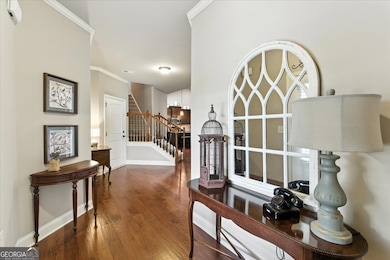142 Cedarview Dr Dallas, GA 30132
Cedarcrest NeighborhoodEstimated payment $2,989/month
Highlights
- Active Adult
- Clubhouse
- Cathedral Ceiling
- Craftsman Architecture
- Family Room with Fireplace
- Wood Flooring
About This Home
Buyer incentive of $7k offered towards closing costs, price reduction or interest rate buy down plus HOA fee paid through 2025. Welcome to this stunning, well-maintained home, nestled in The Retreat at NatureWalk - a sought-after neighborhood within the vibrant Seven Hills community. This charming Craftsman-style residence combines spacious, single-level living with the ease of an active adult lifestyle. This open-concept layout, showcasing a cathedral ceiling and hardwood floors throughout the main level, is perfect for entertaining, family visits or just enjoying quiet moments. The spacious Family Room offers a gas-log fireplace, and the generous Kitchen features a 10' island, granite counters, walk-in pantry, plenty of cabinets and work surfaces, and a bright, casual Dining area. This thoughtfully designed floor plan provides a versatile flex room that's ideal for a home office, den, music or craft room, two Bedrooms on the main and a Bonus (3rd) Room upstairs, and an elegant sunroom with stone fireplace, windows with screens, and ceiling fan - perfect for year-round relaxation. Additional highlights include a coat closet, Laundry Room off the Kitchen, linen closet, walk-in closets, and wide doorways for easy accessibility. This 2-car garage comes with a golf cart parking/workshop/storage space and separate storage closet. Beautiful outdoor spaces are plentiful, starting with a rocking chair front porch and open view of Cedarview Drive. The fenced backyard, in addition to being one of the largest and more private in the subdivision, backs up to a wooded buffer. The upgraded, custom-designed patio makes the perfect setting for a coffee, a meal, cocktail or a best-selling novel. Be mesmerized by the fabulous sunset views from either the Sunroom or the front porch. Exterior just painted. Yard maintenance, including the fenced backyard, provided by HOA. Residents enjoy The Retreat's private pool (age requirement: 25 and up), clubhouse, lounge area, whirlpool, grilling and entertainment areas (ask about touring the amenities). Plus full access to Seven Hills' extensive amenities including pools, athletic courts, and more. The Retreat is conveniently located for shopping, dining, healthcare, golf, Lake Allatoona, Cobb Pkwy/Hwy 41, events and more! This home is move-in ready and blends comfort, style, and convenience in one perfect package.
Listing Agent
Atlanta Communities Brokerage Phone: 7703775776 License #300203 Listed on: 08/13/2025

Home Details
Home Type
- Single Family
Est. Annual Taxes
- $3,951
Year Built
- Built in 2015
Lot Details
- 9,583 Sq Ft Lot
- Cul-De-Sac
- Privacy Fence
- Back Yard Fenced
- Corner Lot
- Level Lot
- Sprinkler System
- Grass Covered Lot
HOA Fees
- $283 Monthly HOA Fees
Home Design
- Craftsman Architecture
- 1.5-Story Property
- Slab Foundation
- Composition Roof
- Concrete Siding
- Stone Siding
- Stone
Interior Spaces
- 2,071 Sq Ft Home
- Tray Ceiling
- Cathedral Ceiling
- Ceiling Fan
- Factory Built Fireplace
- Gas Log Fireplace
- Double Pane Windows
- Entrance Foyer
- Family Room with Fireplace
- 2 Fireplaces
- Home Office
- Bonus Room
- Sun or Florida Room
- Screened Porch
Kitchen
- Breakfast Area or Nook
- Breakfast Bar
- Walk-In Pantry
- Microwave
- Dishwasher
- Kitchen Island
- Solid Surface Countertops
- Disposal
Flooring
- Wood
- Carpet
- Tile
Bedrooms and Bathrooms
- 3 Bedrooms | 2 Main Level Bedrooms
- Primary Bedroom on Main
- Split Bedroom Floorplan
- Walk-In Closet
- 2 Full Bathrooms
Laundry
- Laundry Room
- Laundry in Kitchen
Home Security
- Home Security System
- Carbon Monoxide Detectors
- Fire and Smoke Detector
Parking
- 2 Car Garage
- Parking Accessed On Kitchen Level
- Garage Door Opener
Accessible Home Design
- Accessible Full Bathroom
- Accessible Kitchen
- Accessible Hallway
- Accessible Doors
Schools
- Floyd L Shelton Elementary School
- Crossroads Middle School
- North Paulding High School
Utilities
- Central Heating and Cooling System
- Heating System Uses Natural Gas
- Underground Utilities
- 220 Volts
- Gas Water Heater
- High Speed Internet
- Phone Available
- Cable TV Available
Additional Features
- Energy-Efficient Thermostat
- Patio
Listing and Financial Details
- Tax Lot 343
Community Details
Overview
- Active Adult
- $1,950 Initiation Fee
- Association fees include ground maintenance, management fee, reserve fund, swimming, tennis, trash
- Seven Hills Subdivision
Amenities
- Clubhouse
Recreation
- Tennis Courts
- Community Playground
- Community Pool
Map
Home Values in the Area
Average Home Value in this Area
Tax History
| Year | Tax Paid | Tax Assessment Tax Assessment Total Assessment is a certain percentage of the fair market value that is determined by local assessors to be the total taxable value of land and additions on the property. | Land | Improvement |
|---|---|---|---|---|
| 2024 | $4,389 | $179,692 | $24,000 | $155,692 |
| 2023 | $3,932 | $153,352 | $24,000 | $129,352 |
| 2022 | $3,710 | $144,176 | $24,000 | $120,176 |
| 2021 | $3,620 | $126,432 | $24,000 | $102,432 |
| 2020 | $3,315 | $113,472 | $24,000 | $89,472 |
| 2019 | $3,555 | $119,840 | $24,000 | $95,840 |
| 2018 | $3,239 | $109,360 | $24,000 | $85,360 |
| 2017 | $3,138 | $104,600 | $24,000 | $80,600 |
| 2016 | $2,971 | $100,120 | $24,000 | $76,120 |
Property History
| Date | Event | Price | List to Sale | Price per Sq Ft |
|---|---|---|---|---|
| 11/23/2025 11/23/25 | For Sale | $450,000 | 0.0% | $217 / Sq Ft |
| 10/26/2025 10/26/25 | Pending | -- | -- | -- |
| 09/29/2025 09/29/25 | Price Changed | $450,000 | -2.2% | $217 / Sq Ft |
| 09/10/2025 09/10/25 | Price Changed | $459,900 | -3.2% | $222 / Sq Ft |
| 08/13/2025 08/13/25 | For Sale | $474,900 | -- | $229 / Sq Ft |
Purchase History
| Date | Type | Sale Price | Title Company |
|---|---|---|---|
| Warranty Deed | -- | -- |
Source: Georgia MLS
MLS Number: 10583916
APN: 052.3.1.018.0000
- 178 Cedarview Dr
- 177 Valley View Cir
- 487 Hawthorne Ridge Cir
- 103 Hawthorne Ridge Cir
- 355 Fieldstone Ln
- 68 Hawthorne Ridge Cir
- 80 Hummingbird Trail
- 97 Hummingbird Trail
- 297 Cobblestone Trail
- 980 Double Branches Ln
- 400 Hummingbird Trail
- 1200 Double Branches Ln
- 59 Angel Oak Trail
- 96 Treadstone Ln
- 131 Treadstone Ln
- 177 Valley View Cir
- 160 Cobblestone Trail
- 179 Sweet Plum Trail
- 1120 Riverwalk Manor Dr
- 152 Willow Ln
- 420 Leyland Crossing
- 50 Vivid Ln
- 179 Leyland Crossing
- 570 Remington Ln
- 354 Hawthorn Dr
- 41 Minima Ct
- 169 Hawthorn Dr
- 221 Remington Ln
- 76 Oak Springs Ln
- 35 Lantana Crossing
- 42 Oak Springs Ln
- 125 Parkmont Ct
- 152 Parkmont Ln
- 176 Prescott Dr
- 424 Deven Dr
