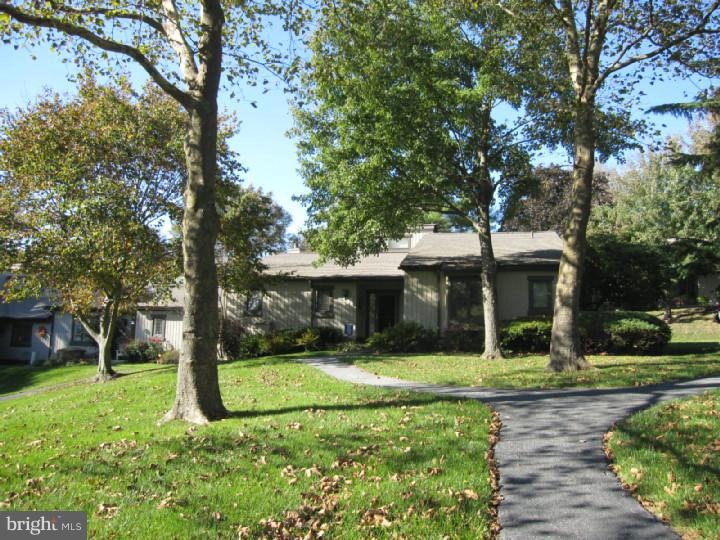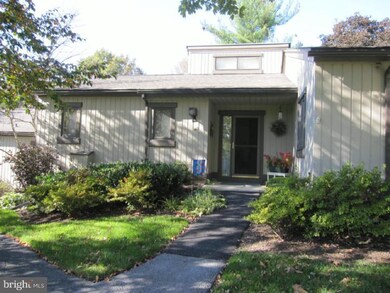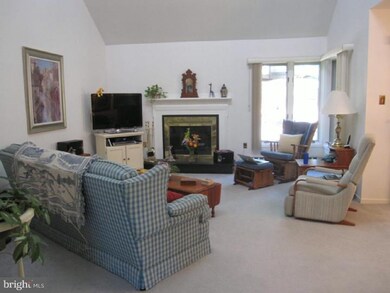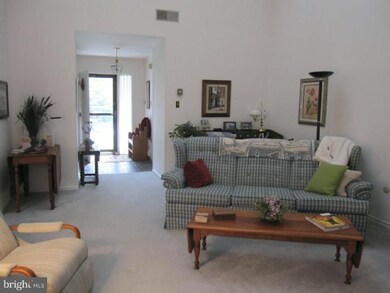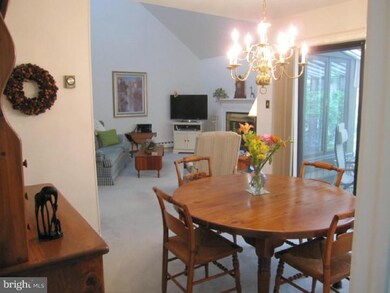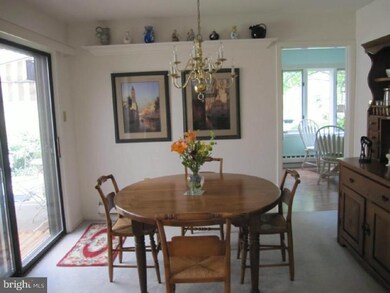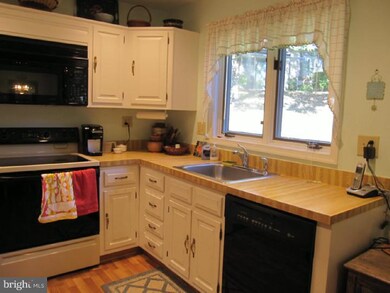
142 Chandler Dr West Chester, PA 19380
Highlights
- Senior Community
- Cathedral Ceiling
- 1 Fireplace
- Rambler Architecture
- Attic
- Corner Lot
About This Home
As of January 2020Welcome to the easy life of Hershey's Mill, 55+ Active Adult Community! This bright, affordable END UNIT in Brighton Village is neat as a pin & in MOVE-IN Condition! The Goshen model has a sunny eat-in Kitchen, laminate floors & under cabinet lighting. A plus for storage is the partially floored Attic with newer metal steps & large pantry closet. Wood-burning Fireplace in Living Room; Dining Room. Nice sized concrete Patio with newer Awning for relaxing & entertaining. Two Bedrooms, each with private Bath & excellent closet space, afford private quarters for you & your guests. New: Hot Water Heater, Garbage Disposal and Kitchen Faucet. Brighton Village continues to install gutters (2012 - 2015). Come See 142 Chandler Drive - lovely condition, layout and lifestyle - what are you waiting for? ***There is a One Time Capital Improvement Fee Equal to 1 (one) Quarter or $1,200 (2013) Due to Brighton Village Homeowner's Association at Settlement.***
Co-Listed By
LILLIAN WILLIS
Wagner Real Estate License #TREND:196698
Townhouse Details
Home Type
- Townhome
Est. Annual Taxes
- $3,132
Year Built
- Built in 1978
Lot Details
- 1,474 Sq Ft Lot
- Open Lot
- Sloped Lot
- Property is in good condition
HOA Fees
- $400 Monthly HOA Fees
Parking
- 1 Car Detached Garage
- Detached Carport Space
- Shared Driveway
Home Design
- Rambler Architecture
- Slab Foundation
- Shingle Roof
- Wood Siding
Interior Spaces
- 1,407 Sq Ft Home
- Property has 1 Level
- Cathedral Ceiling
- Skylights
- 1 Fireplace
- Living Room
- Dining Room
- Laundry on main level
- Attic
Kitchen
- Butlers Pantry
- Self-Cleaning Oven
- Built-In Range
- Dishwasher
- Disposal
Flooring
- Wall to Wall Carpet
- Tile or Brick
- Vinyl
Bedrooms and Bathrooms
- 2 Bedrooms
- En-Suite Primary Bedroom
- En-Suite Bathroom
- 2 Full Bathrooms
- Walk-in Shower
Outdoor Features
- Patio
Utilities
- Central Air
- Baseboard Heating
- Underground Utilities
- Electric Water Heater
- Septic Tank
- Community Sewer or Septic
- Cable TV Available
Listing and Financial Details
- Tax Lot 0230
- Assessor Parcel Number 53-02P-0230
Community Details
Overview
- Senior Community
- Association fees include pool(s), common area maintenance, exterior building maintenance, lawn maintenance, snow removal, trash, water, sewer, parking fee, insurance, all ground fee, management, alarm system
- $1,200 Other One-Time Fees
- Hersheys Mill Subdivision, Goshen Floorplan
Recreation
- Tennis Courts
- Community Pool
Pet Policy
- Pets allowed on a case-by-case basis
Ownership History
Purchase Details
Home Financials for this Owner
Home Financials are based on the most recent Mortgage that was taken out on this home.Purchase Details
Home Financials for this Owner
Home Financials are based on the most recent Mortgage that was taken out on this home.Purchase Details
Purchase Details
Similar Homes in West Chester, PA
Home Values in the Area
Average Home Value in this Area
Purchase History
| Date | Type | Sale Price | Title Company |
|---|---|---|---|
| Deed | $248,000 | None Available | |
| Deed | $216,500 | None Available | |
| Deed | $210,000 | None Available | |
| Trustee Deed | $130,000 | -- |
Property History
| Date | Event | Price | Change | Sq Ft Price |
|---|---|---|---|---|
| 01/10/2020 01/10/20 | Sold | $248,000 | -0.8% | $168 / Sq Ft |
| 12/02/2019 12/02/19 | Pending | -- | -- | -- |
| 11/25/2019 11/25/19 | For Sale | $250,000 | +15.5% | $170 / Sq Ft |
| 11/21/2013 11/21/13 | Sold | $216,500 | -1.1% | $154 / Sq Ft |
| 11/08/2013 11/08/13 | Pending | -- | -- | -- |
| 10/21/2013 10/21/13 | For Sale | $219,000 | -- | $156 / Sq Ft |
Tax History Compared to Growth
Tax History
| Year | Tax Paid | Tax Assessment Tax Assessment Total Assessment is a certain percentage of the fair market value that is determined by local assessors to be the total taxable value of land and additions on the property. | Land | Improvement |
|---|---|---|---|---|
| 2025 | $3,738 | $130,070 | $35,550 | $94,520 |
| 2024 | $3,738 | $130,070 | $35,550 | $94,520 |
| 2023 | $3,738 | $130,070 | $35,550 | $94,520 |
| 2022 | $3,624 | $130,070 | $35,550 | $94,520 |
| 2021 | $3,572 | $130,070 | $35,550 | $94,520 |
| 2020 | $3,548 | $130,070 | $35,550 | $94,520 |
| 2019 | $3,498 | $130,070 | $35,550 | $94,520 |
| 2018 | $3,421 | $130,070 | $35,550 | $94,520 |
| 2017 | $3,345 | $130,070 | $35,550 | $94,520 |
| 2016 | $2,927 | $130,070 | $35,550 | $94,520 |
| 2015 | $2,927 | $130,070 | $35,550 | $94,520 |
| 2014 | $2,927 | $130,070 | $35,550 | $94,520 |
Agents Affiliated with this Home
-
Gail Rader

Seller's Agent in 2020
Gail Rader
BHHS Fox & Roach
(484) 883-7285
11 in this area
99 Total Sales
-
Kathleen Smith

Buyer's Agent in 2020
Kathleen Smith
Long & Foster
(610) 283-3795
12 Total Sales
-
Monica Connolly
M
Seller's Agent in 2013
Monica Connolly
RE/MAX
(610) 864-6179
-
L
Seller Co-Listing Agent in 2013
LILLIAN WILLIS
Wagner Real Estate
Map
Source: Bright MLS
MLS Number: 1003560693
APN: 53-02P-0230.0000
- 86 Ashton Way
- 774 Inverness Dr
- 936 Jefferson Way
- 215 Chandler Dr
- 1218 Princeton Ln
- 305 Devon Ln
- 1243 Princeton Ln
- 562 Franklin Way
- 282 Devon Way
- 293 Devon Ln
- 331 Devon Way
- 4 Indian Way
- 971 Cornwallis Dr Unit WHARTON MODEL
- 971 Cornwallis Dr Unit ABERDEEN MODEL
- 971 Cornwallis Dr Unit TISBURY MODEL
- 971 Cornwallis Dr Unit BLAKESLEY MODEL
- 971 Cornwallis Dr
- 1598 Wineberry Ln
- 469 Eaton Way
- The Delchester - Rd
