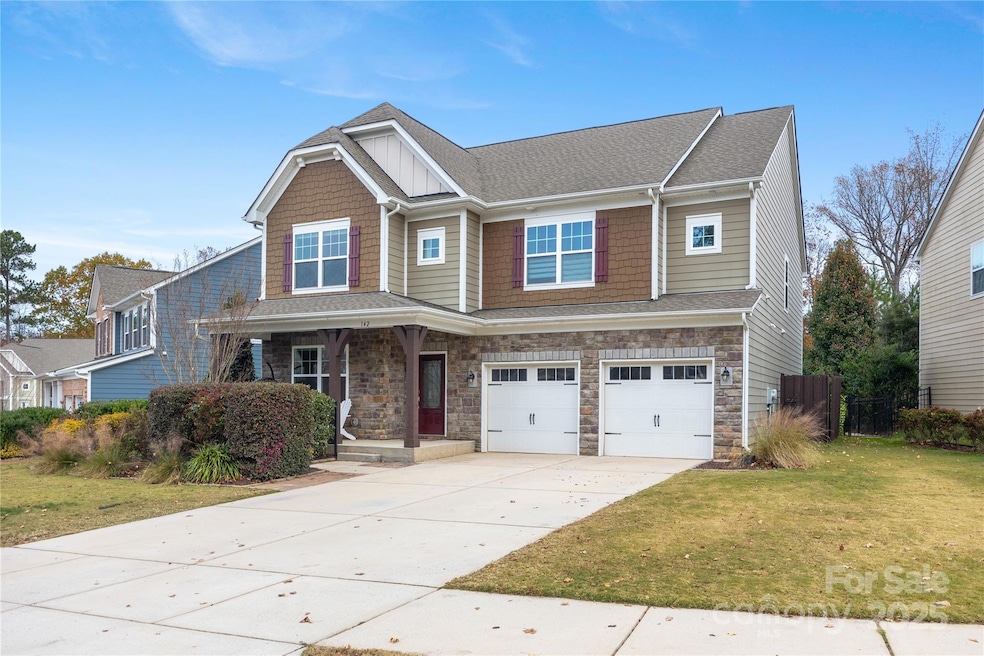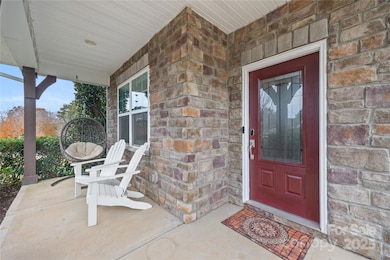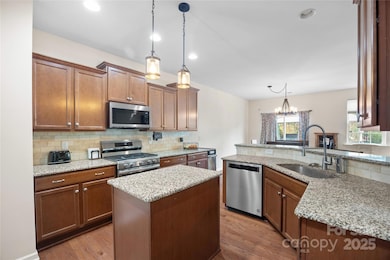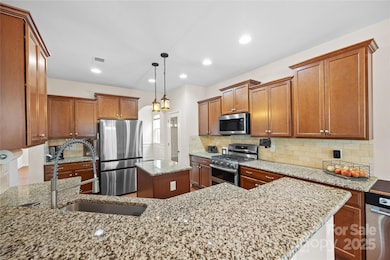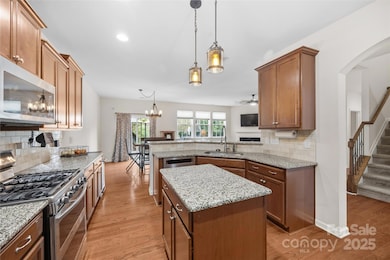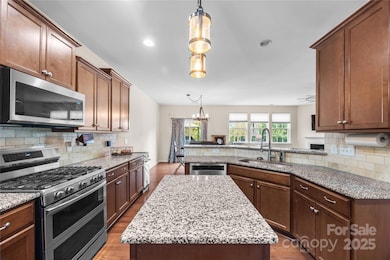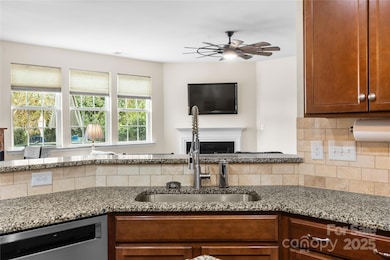142 Cherry Bark Dr Mooresville, NC 28117
Estimated payment $3,680/month
Highlights
- Popular Property
- RV or Boat Storage in Community
- Clubhouse
- Woodland Heights Elementary School Rated A-
- Open Floorplan
- Wooded Lot
About This Home
Look no further! This stunning 5-bedroom, 4.5 bath home is move-in ready and located in one of Mooresville’s most highly sought-after communities, The Farms. With an open floor plan and thoughtful upgrades throughout, this home perfectly blends comfort, style, and functionality for everyday living. The chef’s kitchen is a dream come true, featuring updated stainless steel appliances including a gas range and oven, granite countertops, a center island, eat-in breakfast bar, large pantry, and breakfast area. The kitchen opens seamlessly to the inviting family room, where a warm gas fireplace creates the perfect gathering spot. Upon entry, you’re greeted by beautiful French doors leading to a private office or den. The formal dining room offers timeless elegance with detailed chair rail molding. A guest bedroom with a private full bath is located on the main level plus there is separate half bath for guests. Upstairs, a spacious loft area provides the perfect space for a media room, play area, or casual hangout spot. The oversized primary suite is truly a retreat! Featuring a luxurious ensuite bath with garden tub, separate walk-in shower, dual vanities, and a massive walk-in closet with custom shelving and bamboo flooring. The upper level also includes three additional guest bedrooms, each with walk-in closets. Two bedrooms share a large full bath with double sinks, while the fourth bedroom enjoys a private ensuite bath.
Step outside to your beautifully landscaped backyard oasis, complete with a fully fenced yard and an expansive paver patio that overlooks a tree-lined backdrop. Living in The Farms means access to some of the best community amenities in the area! Enjoy the clubhouse, outdoor pool, playground, tennis and pickleball courts, sand volleyball court, and soccer fields. The neighborhood also offers community boat and RV storage. This home truly has it all, spacious living areas, beautiful finishes, open house system (smart system/internet box), whole house water filtration, HVAC UV ozone scrubber, tons of garage shelving, a private fenced backyard, and access to an amenity-filled community in an unbeatable location.
Listing Agent
NorthGroup Real Estate LLC Brokerage Email: cyndi@stewartandnewtonrealty.com License #298327 Listed on: 11/14/2025

Co-Listing Agent
NorthGroup Real Estate LLC Brokerage Email: cyndi@stewartandnewtonrealty.com License #275253
Home Details
Home Type
- Single Family
Est. Annual Taxes
- $5,318
Year Built
- Built in 2014
Lot Details
- Back Yard Fenced
- Cleared Lot
- Wooded Lot
- Property is zoned RLI
HOA Fees
- $147 Monthly HOA Fees
Parking
- 2 Car Attached Garage
- Front Facing Garage
- Garage Door Opener
- Driveway
- 2 Open Parking Spaces
Home Design
- Traditional Architecture
- Slab Foundation
- Composition Roof
- Stone Veneer
Interior Spaces
- 2-Story Property
- Open Floorplan
- Ceiling Fan
- Gas Fireplace
- French Doors
- Family Room with Fireplace
- Storage
- Pull Down Stairs to Attic
- Carbon Monoxide Detectors
Kitchen
- Breakfast Area or Nook
- Breakfast Bar
- Gas Oven
- Self-Cleaning Oven
- Gas Range
- Microwave
- Dishwasher
- Kitchen Island
- Disposal
Flooring
- Bamboo
- Carpet
- Laminate
- Tile
Bedrooms and Bathrooms
- Split Bedroom Floorplan
- Walk-In Closet
- Soaking Tub
- Garden Bath
Laundry
- Laundry Room
- Laundry on upper level
- Washer and Dryer
Outdoor Features
- Patio
- Front Porch
Schools
- Woodland Heights Elementary And Middle School
- Lake Norman High School
Utilities
- Air Filtration System
- Forced Air Zoned Heating and Cooling System
- Heating System Uses Natural Gas
- Underground Utilities
- Cable TV Available
Listing and Financial Details
- Assessor Parcel Number 4636-07-4775.000
Community Details
Overview
- Csi Association, Phone Number (704) 892-1660
- Built by Lennar
- The Farms Subdivision, Grisham Floorplan
- Mandatory home owners association
Amenities
- Picnic Area
- Clubhouse
Recreation
- RV or Boat Storage in Community
- Tennis Courts
- Pickleball Courts
- Sport Court
- Indoor Game Court
- Recreation Facilities
- Community Playground
- Community Pool
Map
Home Values in the Area
Average Home Value in this Area
Tax History
| Year | Tax Paid | Tax Assessment Tax Assessment Total Assessment is a certain percentage of the fair market value that is determined by local assessors to be the total taxable value of land and additions on the property. | Land | Improvement |
|---|---|---|---|---|
| 2024 | $5,318 | $513,840 | $80,000 | $433,840 |
| 2023 | $5,258 | $513,840 | $80,000 | $433,840 |
| 2022 | $3,961 | $338,380 | $45,000 | $293,380 |
| 2021 | $3,957 | $338,380 | $45,000 | $293,380 |
| 2020 | $3,957 | $338,380 | $45,000 | $293,380 |
| 2019 | $3,924 | $338,380 | $45,000 | $293,380 |
| 2018 | $3,367 | $288,490 | $45,000 | $243,490 |
| 2017 | $3,249 | $283,230 | $45,000 | $238,230 |
| 2016 | $3,249 | $283,230 | $45,000 | $238,230 |
| 2015 | $1,955 | $166,390 | $45,000 | $121,390 |
Property History
| Date | Event | Price | List to Sale | Price per Sq Ft |
|---|---|---|---|---|
| 11/14/2025 11/14/25 | For Sale | $589,000 | -- | $175 / Sq Ft |
Source: Canopy MLS (Canopy Realtor® Association)
MLS Number: 4316461
APN: 4636-07-4775.000
- 00 Beech Tree Rd
- 109 Wingstem Ct
- 134 Berkeley Ave Unit E
- 1228 Brawley School Rd
- 0 Pomeroy Rd
- 113 Isleworth Ave Unit A
- 1270 Brawley School Rd Unit F
- 149 Vista Bluff Ln
- 109 Winners Cir
- 106 Isle of Pines Rd Unit 2
- 106 Isle of Pines Rd
- 121 Poplar Grove Rd Unit 2
- 118 Winners Cir
- 121 Winners Cir
- 440 Beech Tree Rd
- 121 Skip Jack Point Ct
- 135 Poplar Grove Rd Unit 4
- 139 Poplar Grove Rd
- 128 Archbell Point Ln
- 156 Beaten Path Rd
- 135 Berkeley Ave
- 129 Blume Rd Unit Cascade
- 129 Blume Rd Unit Meander
- 113 Chimney Rock Way
- 181 Isle of Pines Rd Unit 181
- 411 Mallard Head Ln
- 217 Isle of Pines Rd
- 118 Bogey Ln
- 120 Bogey Ln
- 107 Bogey Ln
- 328 Beaten Path Rd Unit Lake retreat
- 189 Patternote Rd
- 127 Brawley Villas Place
- 111 Brawley Villas Place
- 181 Clusters Cir
- 129 Clusters Cir
- 108 Spring Grove Dr
- 205 Clusters Cir
- 115 Brawley Point Cir
- 165 Springwood Ln
