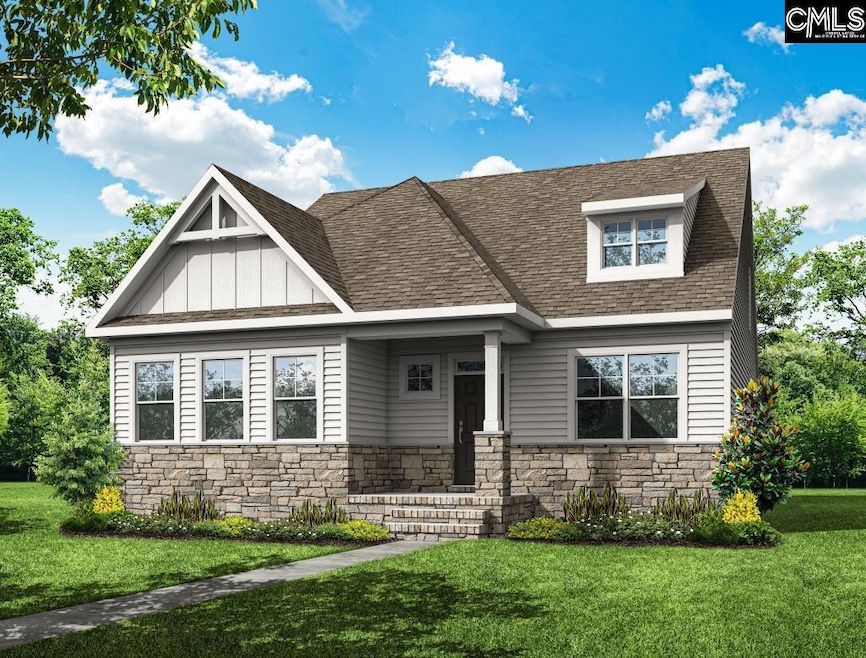142 Clubside Dr Lexington, SC 29072
Estimated payment $3,221/month
Total Views
2,386
3
Beds
2.5
Baths
2,023
Sq Ft
$252
Price per Sq Ft
Highlights
- Craftsman Architecture
- Main Floor Primary Bedroom
- Quartz Countertops
- Rocky Creek Elementary School Rated A
- Loft
- Community Pool
About This Home
Disclaimer: CMLS has not reviewed and, therefore, does not endorse vendors who may appear in listings.
Home Details
Home Type
- Single Family
Year Built
- Built in 2025
Parking
- 2 Car Garage
- Garage Door Opener
Home Design
- Craftsman Architecture
- Slab Foundation
- HardiePlank Siding
- Stone Exterior Construction
Interior Spaces
- 2,023 Sq Ft Home
- 2-Story Property
- Crown Molding
- Tray Ceiling
- Ceiling Fan
- Gas Log Fireplace
- Living Room with Fireplace
- Loft
- Luxury Vinyl Plank Tile Flooring
Kitchen
- Built-In Range
- Built-In Microwave
- Dishwasher
- Kitchen Island
- Quartz Countertops
- Tiled Backsplash
- Disposal
Bedrooms and Bathrooms
- 3 Bedrooms
- Primary Bedroom on Main
- Walk-In Closet
- Dual Vanity Sinks in Primary Bathroom
Outdoor Features
- Covered Patio or Porch
Schools
- Rocky Creek Elementary School
- Pleasant Hill Middle School
- Lexington High School
Utilities
- Central Heating and Cooling System
- Vented Exhaust Fan
- Heating System Uses Gas
- Tankless Water Heater
Listing and Financial Details
- Builder Warranty
- Assessor Parcel Number 298
Community Details
Overview
- Property has a Home Owners Association
- Association fees include clubhouse, playground, pool
- Summerlake Subdivision
Recreation
- Recreation Facilities
- Community Pool
Map
Create a Home Valuation Report for This Property
The Home Valuation Report is an in-depth analysis detailing your home's value as well as a comparison with similar homes in the area
Home Values in the Area
Average Home Value in this Area
Property History
| Date | Event | Price | Change | Sq Ft Price |
|---|---|---|---|---|
| 09/08/2025 09/08/25 | For Sale | $508,990 | -- | $252 / Sq Ft |
Source: Consolidated MLS (Columbia MLS)
Source: Consolidated MLS (Columbia MLS)
MLS Number: 617051
Nearby Homes
- 146 Clubside Dr
- 138 Clubside Dr
- 134 Clubside Dr
- 130 Clubside Dr
- 126 Clubside Dr
- 122 Clubside Dr
- 118 Clubside Dr
- 114 Clubside Dr
- 132 Garden Gate Way
- 215 Clubside Dr
- 102 Honeybee Ct
- 217 Lightning Bug Ln
- 640 Ladybug Ln
- 607 Sterling Brook Dr
- 130 Orchard Place Ct
- 216 Bantam Place
- 656 Braekel Way
- 241 Wyndotte Ct
- 436 Beesborough Ln
- 378 Bo Tire Way
- 1020 Highway 378
- 379 Charter Oak Ct
- 239 Longshadow Dr
- 641 Dawsons Park Way
- 910 Dawsons Park Way
- 425 Pepperbush Ln
- 208 Dawsons Park Dr
- 934 Dawsons Park Way
- 855 Park Rd
- 101 Wilmington Ln Unit Parkside
- 49 Crescent Moon Ct
- 1107 Mission Grass Rd
- 1144 Mission Grass Rd
- 365 Galaxy Ln
- 223 Nehemiah Rd
- 1462 Native Gdn Rd
- 1446 Native Gdn Rd
- 1422 Native Gdn Rd
- 1626 Ln
- 304 Common Reed Dr







